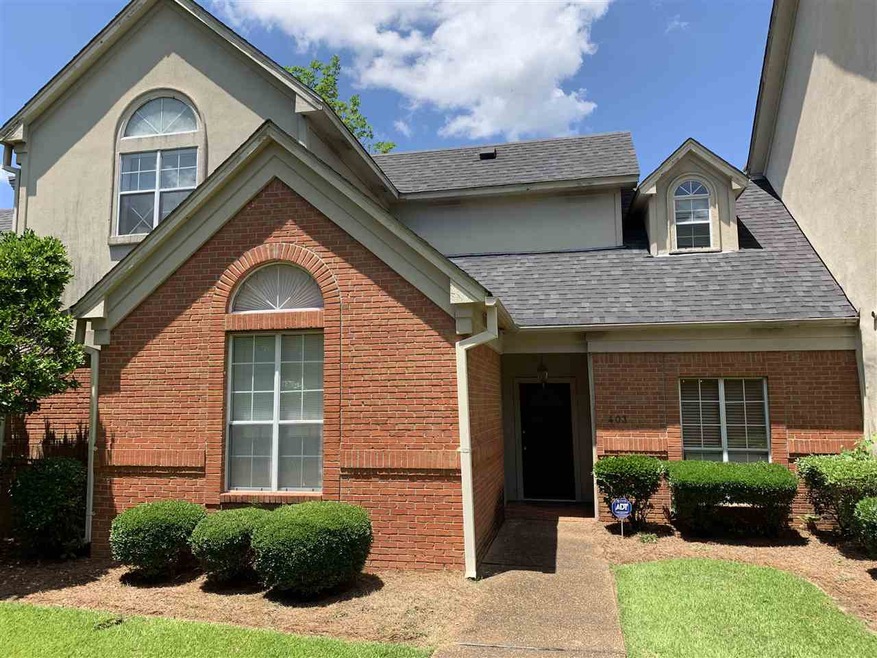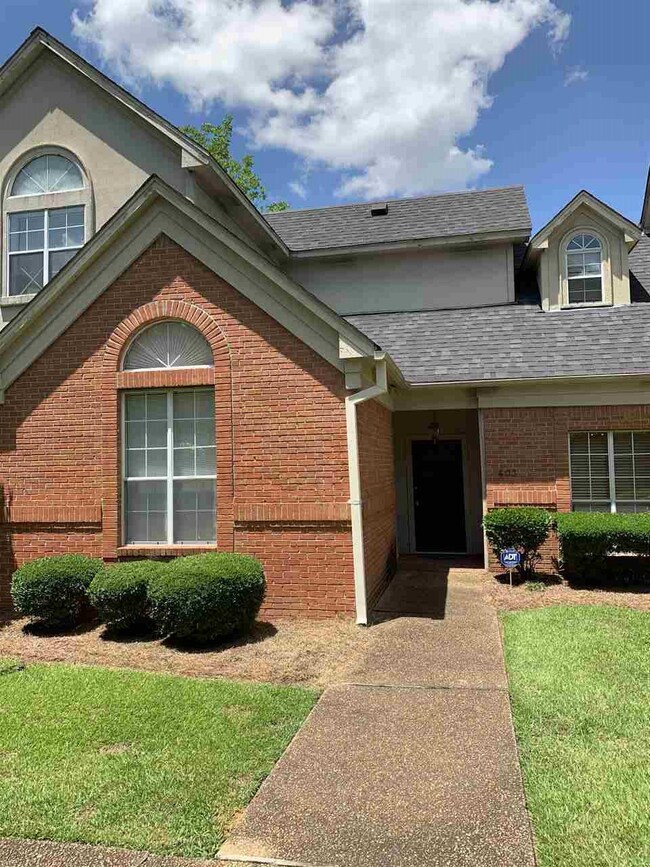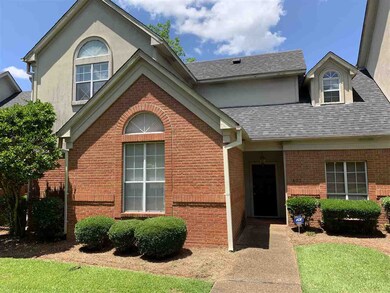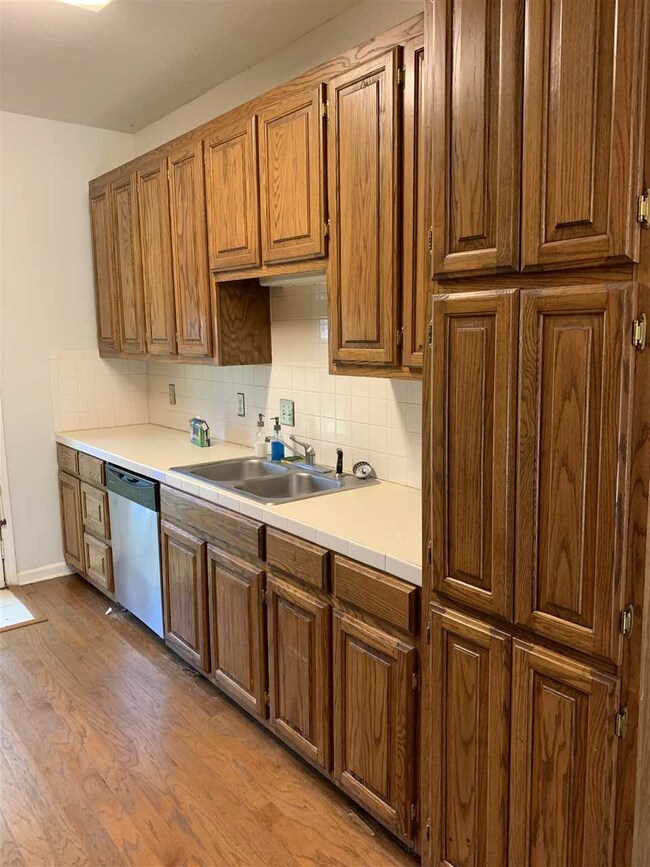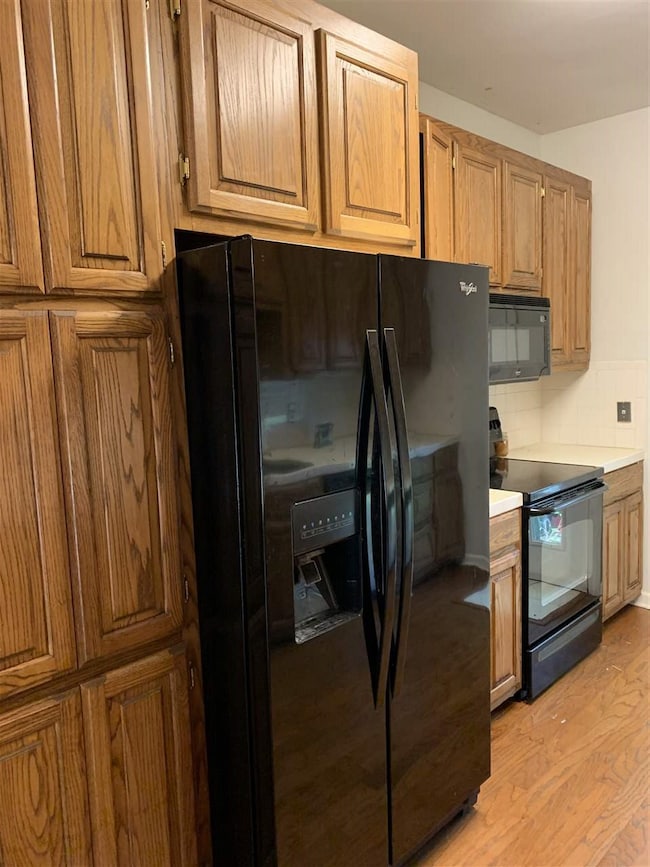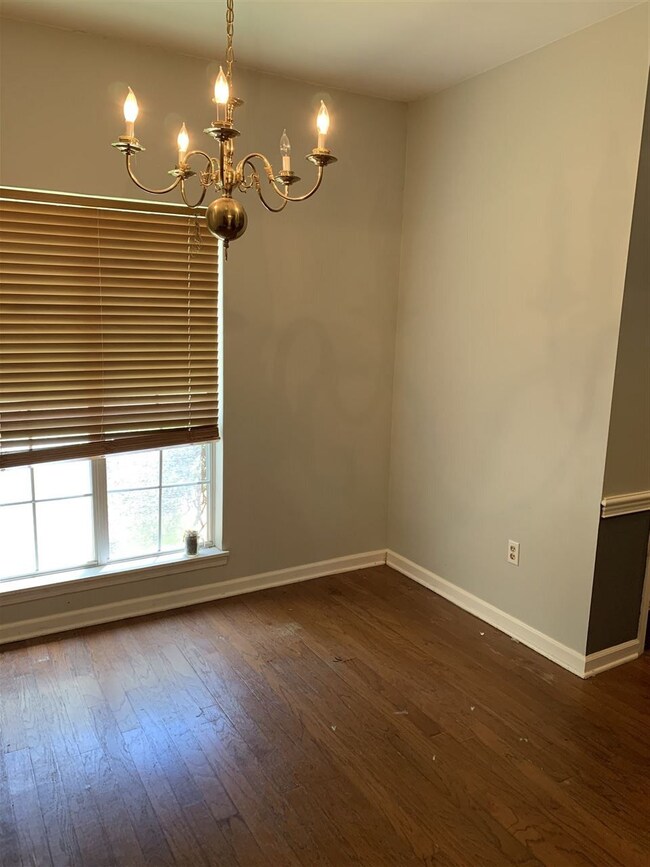
4821 Autumn Woods Dr Unit 403 Jackson, MS 39206
North Jackson NeighborhoodEstimated Value: $146,000 - $182,816
Highlights
- Barn
- Traditional Architecture
- High Ceiling
- Multiple Fireplaces
- Wood Flooring
- Double Vanity
About This Home
As of September 2019Townhome located at 4821 Autumn Woods Dr in the gated Autumn Woods subdivision. Features 2 bedrooms and 2 bathrooms with a loft and bonus room upstairs. Master bedroom downstairs. Two car garage. Sold As-Is, no warranties or repairs.
Last Agent to Sell the Property
Keller Williams License #S45324 Listed on: 05/30/2019

Co-Listed By
Claire Pride
Keller Williams License #S51506
Townhouse Details
Home Type
- Townhome
Est. Annual Taxes
- $2,092
Year Built
- Built in 1990
Lot Details
- 3,485
HOA Fees
- $50 Monthly HOA Fees
Parking
- 2 Car Garage
- Garage Door Opener
Home Design
- Traditional Architecture
- Brick Exterior Construction
- Slab Foundation
- Architectural Shingle Roof
- Stucco
Interior Spaces
- 1,500 Sq Ft Home
- 2-Story Property
- High Ceiling
- Ceiling Fan
- Multiple Fireplaces
- Vinyl Clad Windows
- Insulated Windows
Kitchen
- Electric Oven
- Electric Cooktop
- Recirculated Exhaust Fan
- Microwave
- Dishwasher
- Disposal
Flooring
- Wood
- Carpet
- Linoleum
- Tile
Bedrooms and Bathrooms
- 2 Bedrooms
- Walk-In Closet
- 2 Full Bathrooms
- Double Vanity
Laundry
- Dryer
- Washer
Schools
- Boyd Elementary School
- Chastain Middle School
- Murrah High School
Utilities
- Central Heating and Cooling System
- Heating System Uses Natural Gas
- Gas Water Heater
Additional Features
- Slab Porch or Patio
- Back Yard Fenced
- Barn
Community Details
- Autumn Woods Subdivision
Listing and Financial Details
- Assessor Parcel Number 515-10-44
Ownership History
Purchase Details
Home Financials for this Owner
Home Financials are based on the most recent Mortgage that was taken out on this home.Purchase Details
Similar Homes in Jackson, MS
Home Values in the Area
Average Home Value in this Area
Purchase History
| Date | Buyer | Sale Price | Title Company |
|---|---|---|---|
| Spann Jennifer | -- | None Available | |
| Widdows Christian Mcihael | -- | -- |
Mortgage History
| Date | Status | Borrower | Loan Amount |
|---|---|---|---|
| Previous Owner | Bridges Jason P | $120,414 |
Property History
| Date | Event | Price | Change | Sq Ft Price |
|---|---|---|---|---|
| 09/26/2019 09/26/19 | Sold | -- | -- | -- |
| 08/27/2019 08/27/19 | Pending | -- | -- | -- |
| 05/29/2019 05/29/19 | For Sale | $120,000 | -- | $80 / Sq Ft |
Tax History Compared to Growth
Tax History
| Year | Tax Paid | Tax Assessment Tax Assessment Total Assessment is a certain percentage of the fair market value that is determined by local assessors to be the total taxable value of land and additions on the property. | Land | Improvement |
|---|---|---|---|---|
| 2024 | $1,981 | $11,799 | $1,995 | $9,804 |
| 2023 | $1,981 | $11,799 | $1,995 | $9,804 |
| 2022 | $2,271 | $11,799 | $1,995 | $9,804 |
| 2021 | $1,970 | $11,799 | $1,995 | $9,804 |
| 2020 | $2,117 | $12,633 | $1,995 | $10,638 |
| 2019 | $3,628 | $18,950 | $2,993 | $15,957 |
| 2018 | $2,092 | $12,633 | $1,995 | $10,638 |
| 2017 | $2,030 | $12,633 | $1,995 | $10,638 |
| 2016 | $2,030 | $12,633 | $1,995 | $10,638 |
| 2015 | $1,931 | $12,463 | $1,995 | $10,468 |
| 2014 | $1,928 | $12,463 | $1,995 | $10,468 |
Agents Affiliated with this Home
-
Stephanie Remore

Seller's Agent in 2019
Stephanie Remore
Keller Williams
(601) 955-7176
6 in this area
249 Total Sales
-
C
Seller Co-Listing Agent in 2019
Claire Pride
Keller Williams
-
Kitcson White

Buyer's Agent in 2019
Kitcson White
The Agency Haus LLC DBA Agency
(601) 832-9696
8 in this area
30 Total Sales
Map
Source: MLS United
MLS Number: 1320420
APN: 0515-0010-044
- 4801 Autumn Woods Dr Unit 205
- 847 Woodbury Rd
- 764 Launcelot Rd
- 852 Garvin St
- 755 Cedarhurst Rd
- 2 Autumn Cove
- 742 Benning Rd
- 661 Robinhood Rd
- 710 Benning Rd
- 630 Robinhood Rd
- 533 Lawrence Rd
- 547 Woodbury Rd
- 521 Launcelot Rd
- 4858 Sheridan Dr
- 4526 Brook Dr
- 4803 Sheridan Dr
- 5402 Interstate 55
- 4816 Maplewood Dr
- 4636 Kelton Dr
- 4806 Maplewood Dr
- 4821 Autumn Woods Dr Unit 301
- 4821 Autumn Woods Dr Unit 302
- 4821 Autumn Woods Dr Unit 303
- 4821 Autumn Woods Dr Unit 304
- 4821 Autumn Woods Dr Unit 405
- 4821 Autumn Woods Dr Unit 404
- 4821 Autumn Woods Dr Unit 403
- 4821 Autumn Woods Dr Unit 402
- 4821 Autumn Woods Dr Unit 401
- 4821 Autumn Woods Dr
- 30 Crossings N
- 28 Crossings N
- 32 Crossings N
- 34 Crossings N
- 20 Crossings S
- 10 Crossings S
- 16 Crossings S
- 36 Crossings N
- 793 Launcelot Rd
- 36 S Crossing
