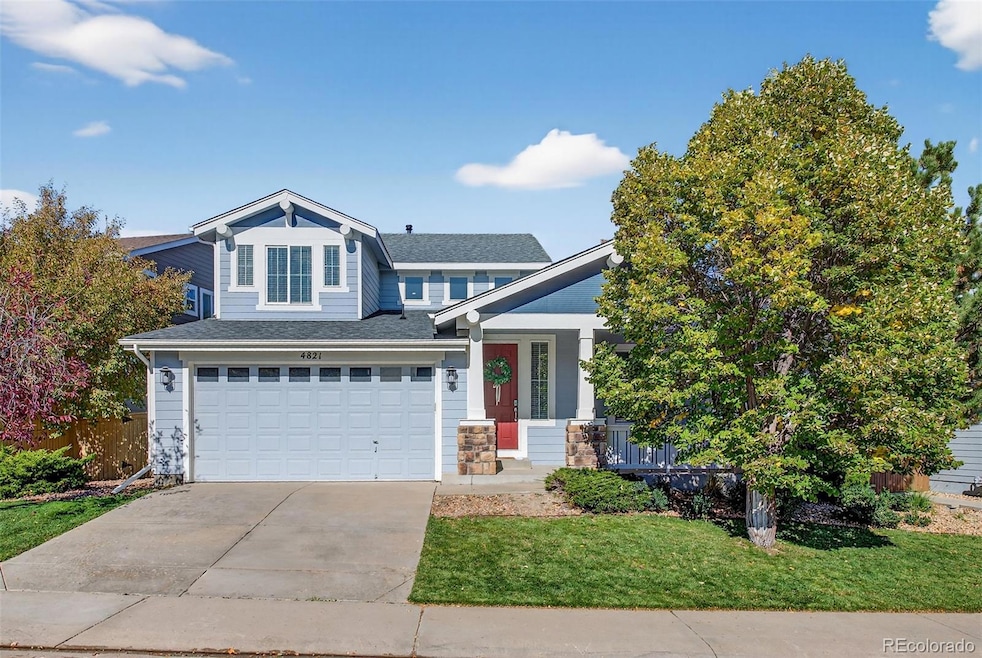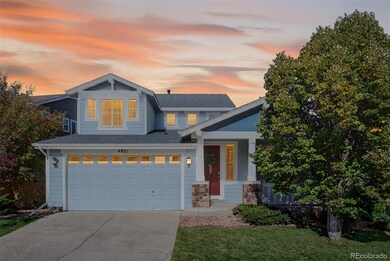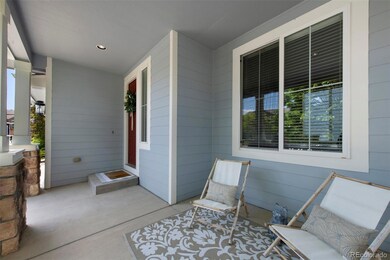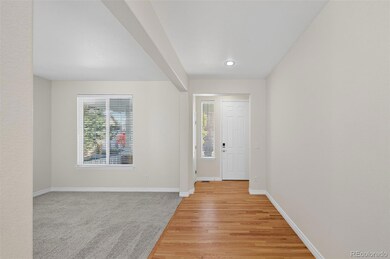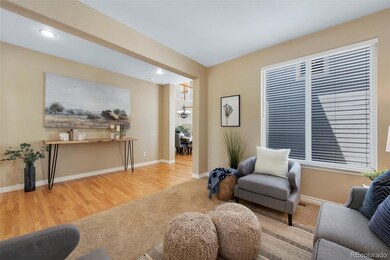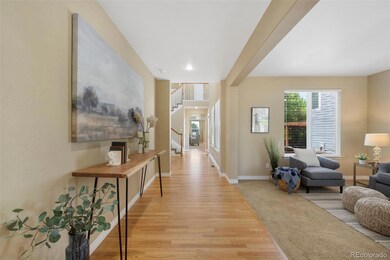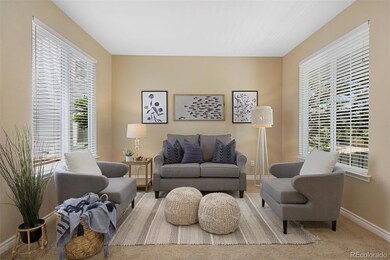4821 Bluegate Dr Highlands Ranch, CO 80130
Southridge NeighborhoodEstimated payment $4,788/month
Highlights
- Fitness Center
- Primary Bedroom Suite
- Clubhouse
- Wildcat Mountain Elementary School Rated A
- Open Floorplan
- Traditional Architecture
About This Home
Welcome to 4821 Bluegate Drive, an impeccably maintained two-story home in the highly sought-after Hearth neighborhood of Highlands Ranch. Bright and airy with abundant natural light, this four-bedroom, three-bath residence offers 3,852 square feet of living space on a desirable south-facing lot that provides year-round sunlight and efficient snow melt. Inside, you’ll find newly refinished hardwood floors, fresh interior paint, plush new carpet, and updated lighting throughout. The stylish kitchen features slab granite countertops, stainless-steel appliances including a double oven, and refreshed cabinet hardware. Designed for both comfort and flexibility, the main level includes a versatile front room and a bedroom with an adjacent full bath - ideal for guests, a home office, or multi-generational living. Upstairs, the inviting primary suite serves as a private retreat with a five-piece bath and a spacious walk-in closet. Each secondary bedroom offers built-in desks perfect for study, art, or play. The upstairs laundry room includes a utility sink, countertop, and cabinetry for added storage and the full bathroom is positioned nicely between both bedrooms and has a dual vanity. The unfinished basement with rough-in plumbing provides abundant room to expand or valuable extra storage space. Enjoy Colorado’s sunshine year-round from the covered front porch or the private side patio, plus a fully fenced backyard designed for easy outdoor living. A brand-new 50-year impact-resistant roof and a radon mitigation system offer peace of mind and long-term durability. Ideally located within walking distance to Southridge Rec Center and Paintbrush Park, and just minutes from Daniels Park, Backcountry Wilderness, Lone Tree, and Park Meadows, this home combines recreation, convenience, and community. Situated in the Rock Canyon High School feeder area, residents enjoy access to top-rated Douglas County schools, nearby coffee shops, dining, and scenic neighborhood trails.
Listing Agent
Discover Realty Group, LLC Brokerage Email: hadleyott@gmail.com,720-253-9495 License #100034517 Listed on: 10/25/2025
Home Details
Home Type
- Single Family
Est. Annual Taxes
- $5,196
Year Built
- Built in 2006 | Remodeled
Lot Details
- 5,793 Sq Ft Lot
- South Facing Home
- Property is Fully Fenced
- Landscaped
- Front and Back Yard Sprinklers
- Private Yard
- Property is zoned PDU
HOA Fees
Parking
- 3 Car Attached Garage
- Parking Storage or Cabinetry
- Tandem Parking
- Exterior Access Door
Home Design
- Traditional Architecture
- Slab Foundation
- Frame Construction
- Radon Mitigation System
Interior Spaces
- 2-Story Property
- Open Floorplan
- High Ceiling
- Ceiling Fan
- Gas Fireplace
- Double Pane Windows
- Window Treatments
- Entrance Foyer
- Family Room with Fireplace
- Living Room
- Dining Room
- Laundry Room
Kitchen
- Eat-In Kitchen
- Double Oven
- Cooktop
- Microwave
- Dishwasher
- Kitchen Island
- Granite Countertops
- Disposal
Flooring
- Wood
- Carpet
- Tile
Bedrooms and Bathrooms
- Primary Bedroom Suite
- En-Suite Bathroom
- Walk-In Closet
- 3 Full Bathrooms
Unfinished Basement
- Sump Pump
- Basement Cellar
- Stubbed For A Bathroom
- Crawl Space
- Basement Window Egress
Home Security
- Carbon Monoxide Detectors
- Fire and Smoke Detector
Outdoor Features
- Patio
- Front Porch
Location
- Ground Level
Schools
- Wildcat Mountain Elementary School
- Rocky Heights Middle School
- Rock Canyon High School
Utilities
- Forced Air Heating and Cooling System
- Natural Gas Connected
Listing and Financial Details
- Assessor Parcel Number R0449043
Community Details
Overview
- Association fees include recycling, trash
- Highlands Ranch Community Association, Phone Number (303) 791-2500
- The Hearth Association, Phone Number (303) 962-1601
- The Hearth Subdivision
Amenities
- Sauna
- Clubhouse
Recreation
- Tennis Courts
- Fitness Center
- Community Pool
- Community Spa
- Park
- Trails
Map
Home Values in the Area
Average Home Value in this Area
Tax History
| Year | Tax Paid | Tax Assessment Tax Assessment Total Assessment is a certain percentage of the fair market value that is determined by local assessors to be the total taxable value of land and additions on the property. | Land | Improvement |
|---|---|---|---|---|
| 2024 | $5,196 | $58,820 | $11,360 | $47,460 |
| 2023 | $5,187 | $58,820 | $11,360 | $47,460 |
| 2022 | $3,765 | $41,210 | $8,310 | $32,900 |
| 2021 | $3,916 | $41,210 | $8,310 | $32,900 |
| 2020 | $3,713 | $40,030 | $7,420 | $32,610 |
| 2019 | $3,726 | $40,030 | $7,420 | $32,610 |
| 2018 | $3,540 | $37,460 | $6,930 | $30,530 |
| 2017 | $3,224 | $37,460 | $6,930 | $30,530 |
| 2016 | $3,202 | $36,520 | $6,460 | $30,060 |
| 2015 | $3,271 | $36,520 | $6,460 | $30,060 |
| 2014 | $2,958 | $30,500 | $6,930 | $23,570 |
Property History
| Date | Event | Price | List to Sale | Price per Sq Ft |
|---|---|---|---|---|
| 10/25/2025 10/25/25 | For Sale | $807,500 | -- | $302 / Sq Ft |
Purchase History
| Date | Type | Sale Price | Title Company |
|---|---|---|---|
| Quit Claim Deed | -- | New Title Company Name | |
| Interfamily Deed Transfer | -- | None Available | |
| Warranty Deed | $400,000 | Security Title | |
| Warranty Deed | $343,921 | Fahtco |
Mortgage History
| Date | Status | Loan Amount | Loan Type |
|---|---|---|---|
| Open | $552,500 | New Conventional | |
| Previous Owner | $300,000 | Adjustable Rate Mortgage/ARM | |
| Previous Owner | $320,000 | Unknown | |
| Previous Owner | $138,921 | Unknown |
Source: REcolorado®
MLS Number: 2904475
APN: 2231-191-02-035
- 10881 Glengate Cir
- 11074 Grayledge Cir
- 11036 Glengate Cir
- 5300 Fullerton Ln
- 4965 Huntwick Place
- 10896 Valleybrook Cir
- 10754 Towerbridge Cir
- 10645 Cedarcrest Cir
- 10994 Shadowbrook Cir
- 10660 Jewelberry Cir
- 10832 Hickory Ridge Ln
- 10653 Briarglen Cir
- 10547 Laurelglen Cir
- 10497 Wagon Box Cir
- 6042 Sima Cir
- 5001 Laurelglen Ln
- 4656 Ketchwood Cir
- 10580 Parkington Ln Unit B
- 5639 Jaguar Way
- 10557 Eby Cir
- 10791 Glengate Cir
- 5050 Wagon Box Place
- 10444 S Ketchwood Ct
- 10585 Parkington Ln
- 10607 Ashfield St
- 4892 Waldenwood Dr
- 4573 Lyndenwood Cir
- 4795 Fenwood Dr
- 4709 Fenwood Dr
- 4384 Heywood Way
- 5425 E Knoll Place
- 4927 Tarcoola Ln
- 10297 Greatwood Pointe
- 9823 Saybrook St
- 10561 Lieter Place
- 5253 Wangaratta Way
- 3435 Cranston Cir
- 12450 Turquoise Terrace St
- 9691 Millstone Ct
- 9492 Sand Hill Place Unit Main House
