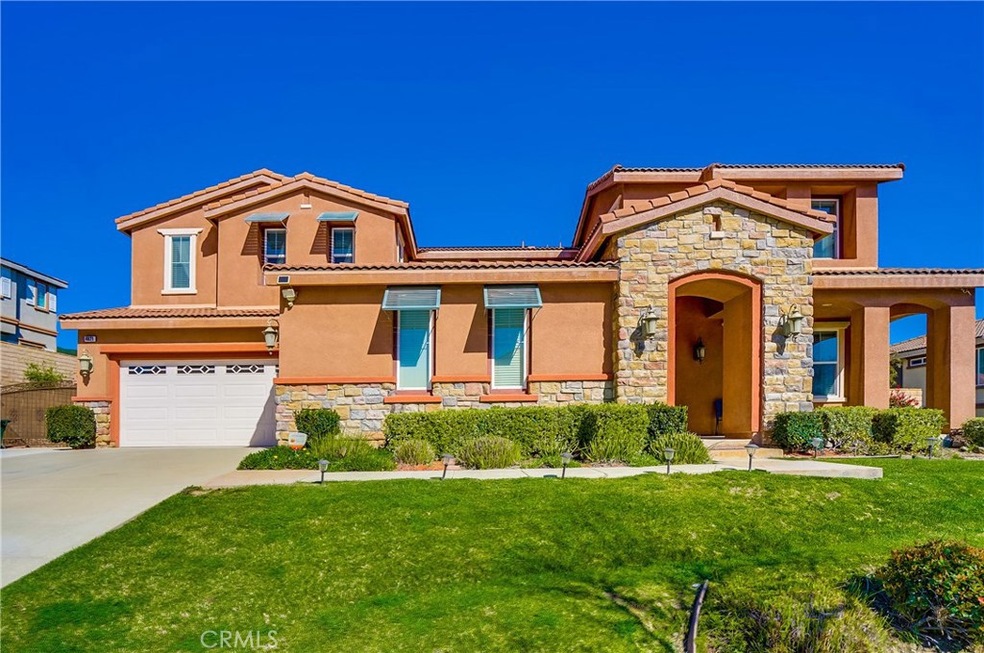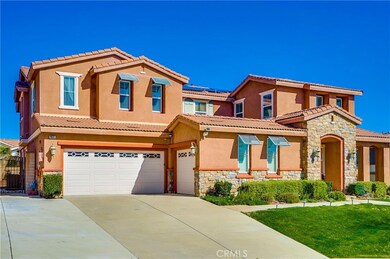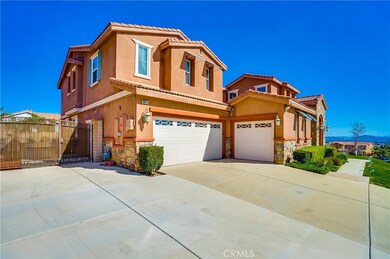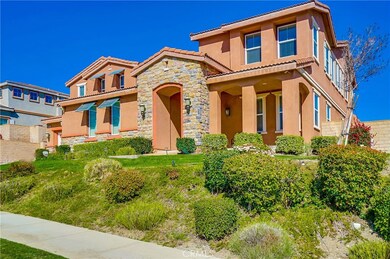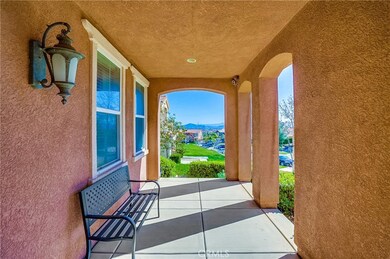
4821 Dovehurst Way Fontana, CA 92336
Coyote Canyon NeighborhoodEstimated Value: $1,071,105 - $1,249,000
Highlights
- Open Floorplan
- Dual Staircase
- Atrium Room
- David W. Long Elementary School Rated A-
- Mountain View
- Fireplace in Primary Bedroom
About This Home
As of August 2019Price Reduction! Stunning Solar Powered Coyote Canyon Multi Generational Home with open concept throughout. Entering through the front door, into a private outdoor courtyard. From there you will enter through the actual front door of the home. There is a lovely open foyer, formal living room w/french doors to the private courtyard and separate dining room. The gourmet kitchen faces the open concept family room w/gas fireplace, media nook and ceiling fan. The large kitchen boasts stainless steel KitchenAid Cooktop, Microwave and Dual Ovens, Samsung refrigerator w/snack drawer and a large kitchen island. The cabinetry is stained with a beautiful walnut finish and the counters are granite, plus a walk-in pantry. There are dual staircases (1. off of the kitchen 2. off the living room). On the lower level next to the kitchen is a large bedroom w/a full bathroom. The Master Ensuite is located on the upper level boasting a double door entry, beautiful windows, ceiling fan and adjoining office space with gas fireplace. This leads into the master bathroom with dual vanities, separate walk-in shower (dual shower heads and seating), jetted spa tub and a huge walking closet. There are three additional bedrooms on this level, huge loft, and large laundry room with soaking sink and cabinets with folding counters. There are two garages for 4 cars cars. On the rear patio is a large patio for a BBQ and possible RV Parking. Solar is completely owned by the seller and is transferable.
Last Agent to Sell the Property
CENTURY 21 EXPERIENCE License #01825176 Listed on: 03/20/2019

Last Buyer's Agent
Eden Yap-Dandan
Keller Williams Realty License #01225782

Home Details
Home Type
- Single Family
Est. Annual Taxes
- $13,635
Year Built
- Built in 2007
Lot Details
- 10,561 Sq Ft Lot
- Gentle Sloping Lot
- Back and Front Yard
- Density is up to 1 Unit/Acre
Parking
- 4 Car Direct Access Garage
- Parking Available
- Garage Door Opener
- Driveway Up Slope From Street
Property Views
- Mountain
- Hills
- Valley
Home Design
- Modern Architecture
- Interior Block Wall
Interior Spaces
- 4,304 Sq Ft Home
- 2-Story Property
- Open Floorplan
- Dual Staircase
- Built-In Features
- Cathedral Ceiling
- Ceiling Fan
- Recessed Lighting
- Fireplace With Gas Starter
- Double Pane Windows
- Blinds
- Entrance Foyer
- Family Room with Fireplace
- Family Room Off Kitchen
- Living Room
- Dining Room
- Home Office
- Loft
- Atrium Room
- Laundry Room
Kitchen
- Open to Family Room
- Breakfast Bar
- Walk-In Pantry
- Double Self-Cleaning Oven
- Range Hood
- Microwave
- Dishwasher
- Granite Countertops
- Disposal
Flooring
- Carpet
- Laminate
- Concrete
Bedrooms and Bathrooms
- 5 Bedrooms | 1 Main Level Bedroom
- Fireplace in Primary Bedroom
- Walk-In Closet
Home Security
- Alarm System
- Fire and Smoke Detector
- Fire Sprinkler System
Outdoor Features
- Stone Porch or Patio
- Exterior Lighting
Additional Features
- More Than Two Accessible Exits
- Central Heating and Cooling System
Community Details
- No Home Owners Association
- Foothills
- Valley
Listing and Financial Details
- Tax Lot 72
- Tax Tract Number 16290
- Assessor Parcel Number 0226093470000
Ownership History
Purchase Details
Home Financials for this Owner
Home Financials are based on the most recent Mortgage that was taken out on this home.Purchase Details
Purchase Details
Purchase Details
Purchase Details
Home Financials for this Owner
Home Financials are based on the most recent Mortgage that was taken out on this home.Purchase Details
Home Financials for this Owner
Home Financials are based on the most recent Mortgage that was taken out on this home.Purchase Details
Home Financials for this Owner
Home Financials are based on the most recent Mortgage that was taken out on this home.Purchase Details
Home Financials for this Owner
Home Financials are based on the most recent Mortgage that was taken out on this home.Purchase Details
Purchase Details
Home Financials for this Owner
Home Financials are based on the most recent Mortgage that was taken out on this home.Purchase Details
Home Financials for this Owner
Home Financials are based on the most recent Mortgage that was taken out on this home.Purchase Details
Purchase Details
Home Financials for this Owner
Home Financials are based on the most recent Mortgage that was taken out on this home.Similar Homes in Fontana, CA
Home Values in the Area
Average Home Value in this Area
Purchase History
| Date | Buyer | Sale Price | Title Company |
|---|---|---|---|
| Driz Danilo B | -- | Accommodation | |
| Driz Lourdes | -- | Provident Title Company | |
| Reyes Dainty D | -- | Old Republic Title Company | |
| Reyes Dainty D | $120,000 | Old Republic Title Company | |
| Driz Danilo B | -- | None Available | |
| Driz Danilo B | -- | None Available | |
| Driz Lourdes B | -- | None Available | |
| Driz Danilo B | -- | Orange Coast Title Company | |
| Driz Lourdes | $755,000 | Orange Coast Title Company | |
| Baig Mirza Ali Reza | -- | Accommodation | |
| Baig Mirza Ali Reza | -- | Lawyers Title | |
| Baig Mirza Ali Reza | $455,000 | Lawyers Title | |
| Dan Investment Group Llc | $373,400 | None Available | |
| Hopkins Jeffrey | $797,000 | Commerce |
Mortgage History
| Date | Status | Borrower | Loan Amount |
|---|---|---|---|
| Closed | Danilo B Driz Jr Living Trust | $0 | |
| Open | Driz Lourdes | $548,000 | |
| Previous Owner | Driz Danilo B | $484,000 | |
| Previous Owner | Baig Mirza Alp Reza | $38,000 | |
| Previous Owner | Baig Mirza Ali Reza | $397,250 | |
| Previous Owner | Baig Mirza Ali Reza | $410,000 | |
| Previous Owner | Baig Mirza Ali Reza | $421,170 | |
| Previous Owner | Hopkins Jeffrey | $85,000 | |
| Previous Owner | Hopkins Jeffrey | $596,850 |
Property History
| Date | Event | Price | Change | Sq Ft Price |
|---|---|---|---|---|
| 08/22/2019 08/22/19 | Sold | $755,000 | -1.3% | $175 / Sq Ft |
| 08/14/2019 08/14/19 | For Sale | $765,000 | 0.0% | $178 / Sq Ft |
| 06/27/2019 06/27/19 | Pending | -- | -- | -- |
| 05/08/2019 05/08/19 | Price Changed | $765,000 | -1.3% | $178 / Sq Ft |
| 03/20/2019 03/20/19 | For Sale | $775,000 | -- | $180 / Sq Ft |
Tax History Compared to Growth
Tax History
| Year | Tax Paid | Tax Assessment Tax Assessment Total Assessment is a certain percentage of the fair market value that is determined by local assessors to be the total taxable value of land and additions on the property. | Land | Improvement |
|---|---|---|---|---|
| 2024 | $13,635 | $809,511 | $202,377 | $607,134 |
| 2023 | $12,872 | $793,638 | $198,409 | $595,229 |
| 2022 | $12,682 | $778,077 | $194,519 | $583,558 |
| 2021 | $12,428 | $762,821 | $190,705 | $572,116 |
| 2020 | $12,248 | $755,000 | $188,750 | $566,250 |
| 2019 | $9,637 | $522,569 | $80,395 | $442,174 |
| 2018 | $9,715 | $512,323 | $78,819 | $433,504 |
| 2017 | $9,430 | $502,278 | $77,274 | $425,004 |
| 2016 | $9,538 | $492,430 | $75,759 | $416,671 |
| 2015 | $9,490 | $485,033 | $74,621 | $410,412 |
| 2014 | $9,255 | $475,532 | $73,159 | $402,373 |
Agents Affiliated with this Home
-
LYNNE GARRETSON
L
Seller's Agent in 2019
LYNNE GARRETSON
CENTURY 21 EXPERIENCE
(909) 518-6924
21 Total Sales
-
E
Buyer's Agent in 2019
Eden Yap-Dandan
Keller Williams Realty
(310) 796-6337
Map
Source: California Regional Multiple Listing Service (CRMLS)
MLS Number: CV19061437
APN: 0226-093-47
- 4765 Falconview Ct
- 5003 Thornberry Way
- 14844 Rosetown Ave
- 4866 Stoneglen Ave
- 5230 Starling St
- 15190 Fox Ridge Dr
- 4803 Hawk Ridge Ave
- 4810 Swallowtail Ln
- 5395 Grand Prix Ct
- 5418 Grand Prix Ct
- 5332 Trailhawk Ave
- 4818 Habitat Dr
- 4826 Habitat Dr
- 15742 Caterpillar Dr
- 15746 Caterpillar Dr
- 15533 Syracuse Ln
- 14850 Filly Ln
- 5354 Wrangler Dr
- 15809 Conservatory Dr
- 5460 Turin Way
- 4821 Dovehurst Way
- 4805 Dovehurst Way
- 4833 Dovehurst Way
- 4814 Serrano Ave
- 4824 Serrano Ave
- 4802 Serrano Ave
- 4826 Dovehurst Way
- 4793 Dovehurst Way
- 4814 Dovehurst Way
- 4845 Dovehurst Way
- 4842 Dovehurst Way
- 4836 Serrano Ave
- 4790 Serrano Ave
- 4852 Dovehurst Way
- 4802 Dovehurst Way
- 4781 Dovehurst Way
- 4850 Serrano Ave
- 4861 Dovehurst Way
- 4864 Dovehurst Way
- 4790 Dovehurst Way
