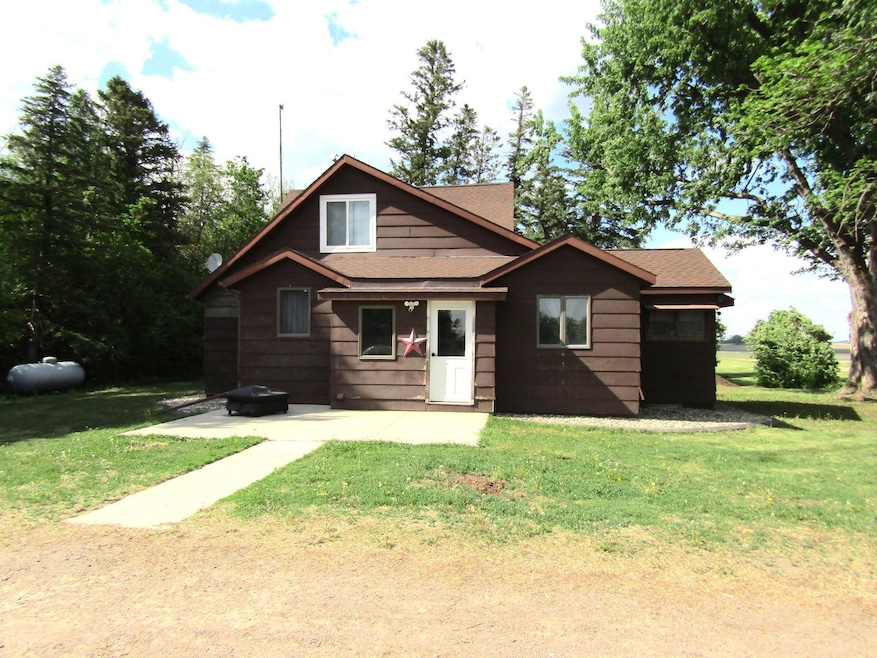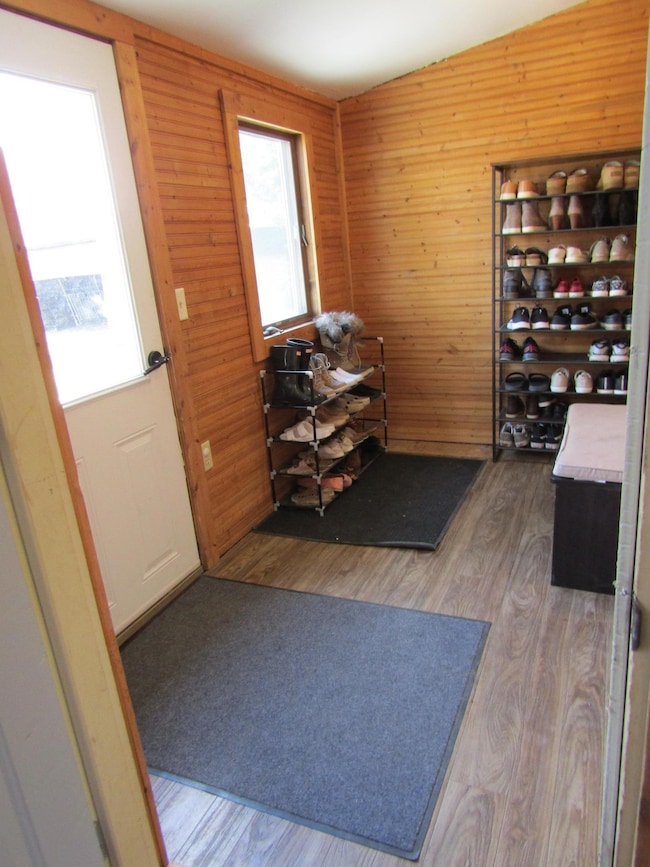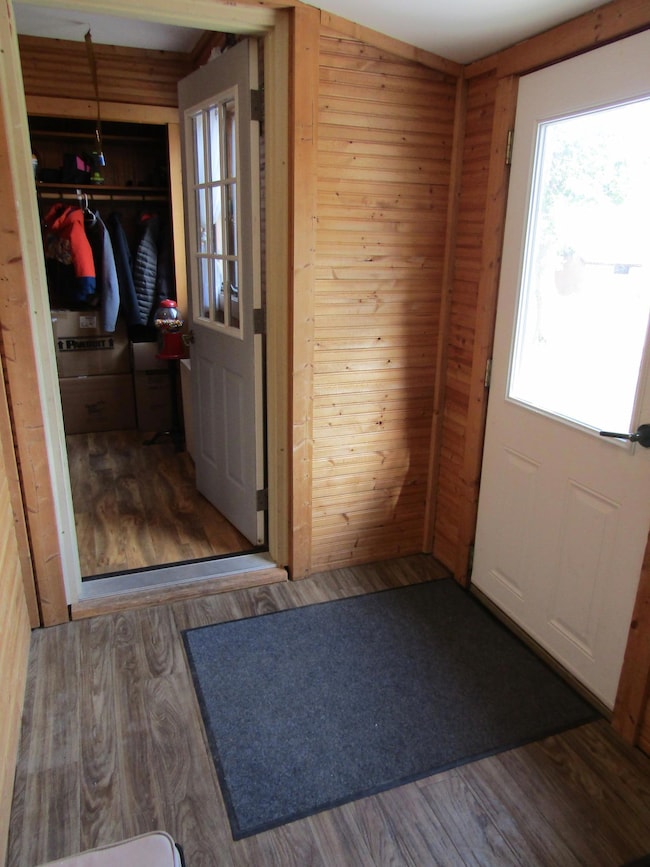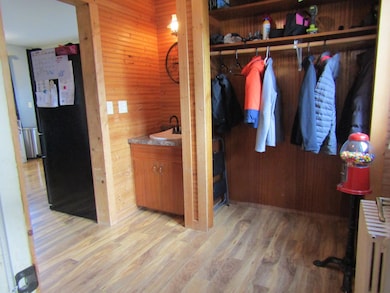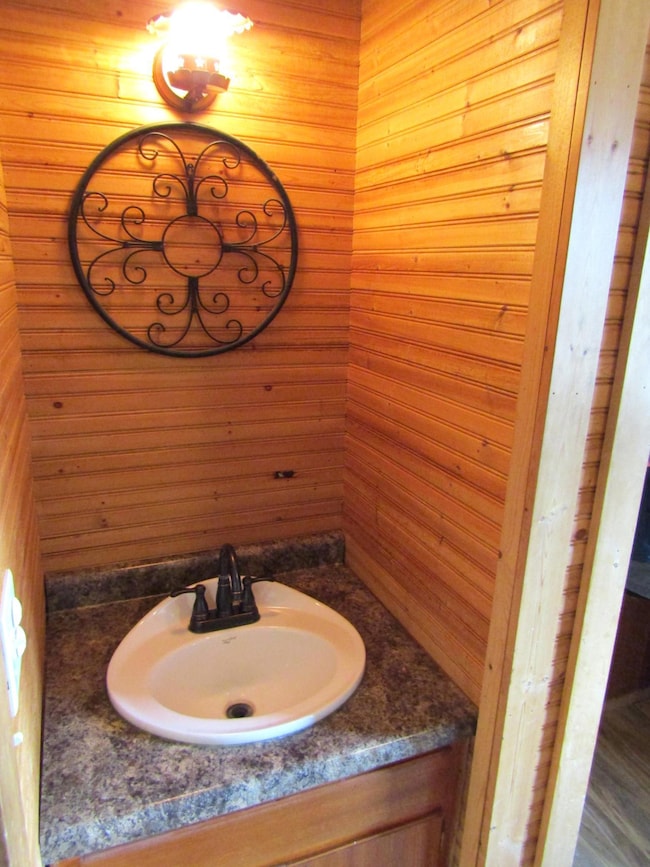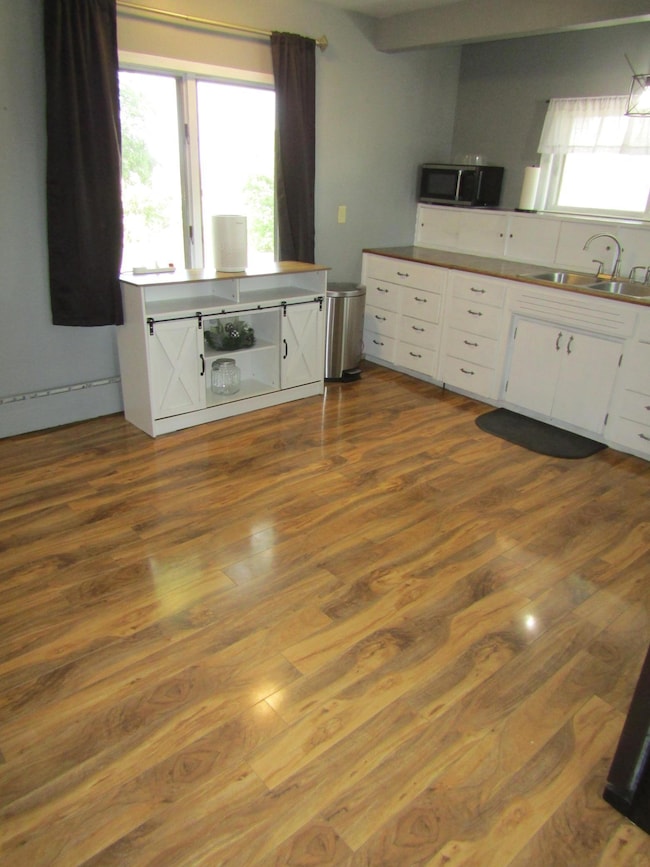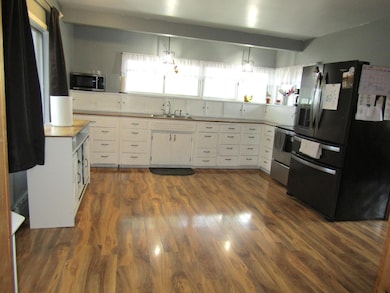
4821 Highway 67 Granite Falls, MN 56241
Estimated payment $1,694/month
Highlights
- 1 Fireplace
- Game Room
- Living Room
- No HOA
- Patio
- Entrance Foyer
About This Home
With a driveway just long enough to set back from the blacktop road of County Hwy 67, this 4.9 acre hobby farm offers more than just the peace and privacy of country living; it offers a well maintained 4 bedroom home with unique modern updates and original features too, including a custom built wooden wall surround for the gas fireplace in the living room, beautiful laminate wood look flooring in the kitchen & dining room; main floor and basement laundry options, a front mud room & foyer entrance with hand sink, and the addition of a 2nd bedroom on the main floor, and a large basement that offers plenty of room for storage plus a hobby room with a work bench and laundry hook-up.Step outside and enjoy a 2-car detached garage; a fully cemented restored barn that has been converted into a fantastic workshop/storage shed with a an overhead door, fully cemented floor, work bench, and a cement pad for the outdoor dog kennel. There is also a large poultry shed that formerly housed peacocks; a grain bin for even more storage, and the well house too. Major amenity updates to this adorable property also include: RURAL WATER - installed in 2014. Sellers have been making the annual payments since that time, and will ask of Buyer to continue those payments. In 2018 - Brand new septic mound system was installed. The Design of the SSTS system was upgraded with future consideration of either a new home or new addition being added. In 2019 - A brand new FORCED AIR FURNACE & CENTRAL AIR CONDITIONING were added to the property. In 2023 - New CONCRETE CURBING was installed around the home for easy mowing and nice curb appeal. Sellers have made a great number of improvements and upgrades for you to enjoy! Formerly known as the "Chocolate Chip Farm," this adorable hobby farm holds "sweet" memories for those who have called it home. Now you can too!
Home Details
Home Type
- Single Family
Est. Annual Taxes
- $2,516
Year Built
- Built in 1870
Parking
- 2 Car Garage
Interior Spaces
- 1,712 Sq Ft Home
- 1.5-Story Property
- 1 Fireplace
- Entrance Foyer
- Living Room
- Game Room
- Range
Bedrooms and Bathrooms
- 4 Bedrooms
- 1 Full Bathroom
Laundry
- Dryer
- Washer
Unfinished Basement
- Basement Fills Entire Space Under The House
- Basement Storage
Utilities
- Forced Air Heating and Cooling System
- Propane
- Well
- Satellite Dish
Additional Features
- Patio
- 4.97 Acre Lot
Community Details
- No Home Owners Association
Listing and Financial Details
- Assessor Parcel Number 070092010
Map
Home Values in the Area
Average Home Value in this Area
Tax History
| Year | Tax Paid | Tax Assessment Tax Assessment Total Assessment is a certain percentage of the fair market value that is determined by local assessors to be the total taxable value of land and additions on the property. | Land | Improvement |
|---|---|---|---|---|
| 2024 | $1,998 | $206,300 | $45,800 | $160,500 |
| 2023 | $2,096 | $130,600 | $34,900 | $95,700 |
| 2022 | $2,032 | $119,400 | $34,900 | $84,500 |
| 2021 | $2,032 | $106,800 | $34,900 | $71,900 |
| 2020 | $1,952 | $106,800 | $34,900 | $71,900 |
| 2019 | $1,964 | $98,400 | $27,900 | $70,500 |
| 2018 | $1,964 | $99,000 | $27,900 | $71,100 |
| 2017 | $156,600 | $99,000 | $27,900 | $71,100 |
| 2016 | $560 | $85,800 | $27,900 | $57,900 |
| 2015 | $416 | $0 | $0 | $0 |
| 2014 | -- | $0 | $0 | $0 |
Property History
| Date | Event | Price | Change | Sq Ft Price |
|---|---|---|---|---|
| 05/22/2025 05/22/25 | Price Changed | $265,000 | -3.6% | $155 / Sq Ft |
| 05/15/2025 05/15/25 | For Sale | $274,900 | -- | $161 / Sq Ft |
Purchase History
| Date | Type | Sale Price | Title Company |
|---|---|---|---|
| Deed | $26,666 | -- |
Similar Homes in Granite Falls, MN
Source: NorthstarMLS
MLS Number: 6721950
APN: 07-009-2010
