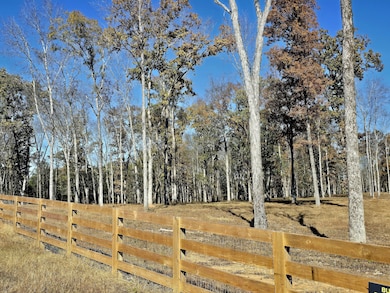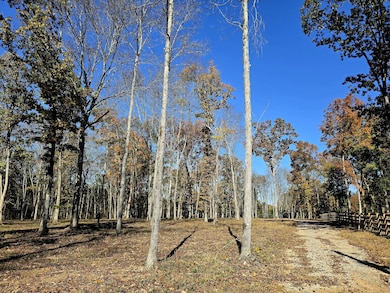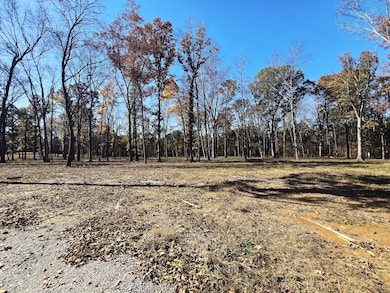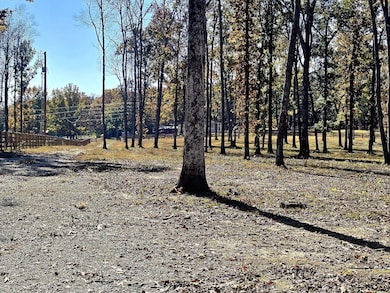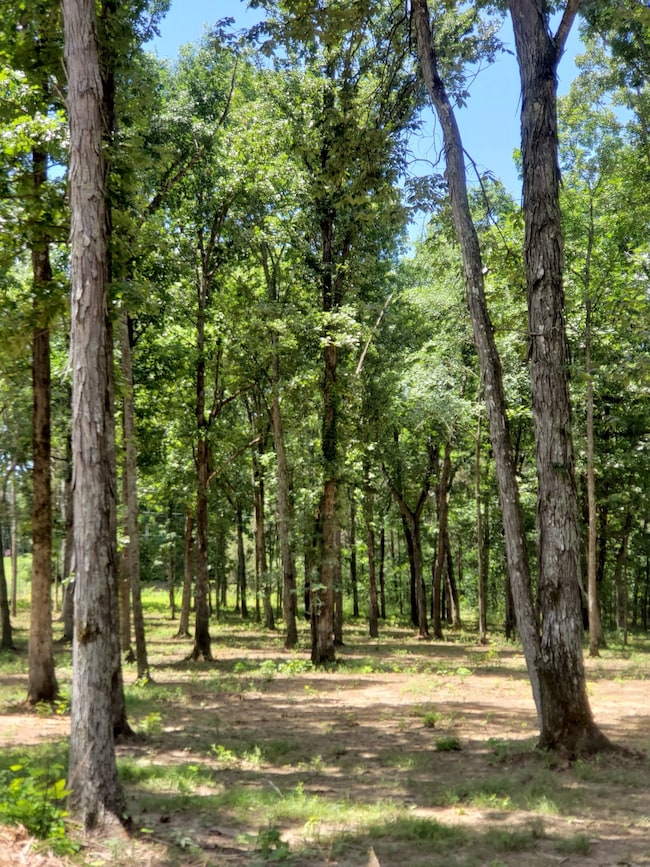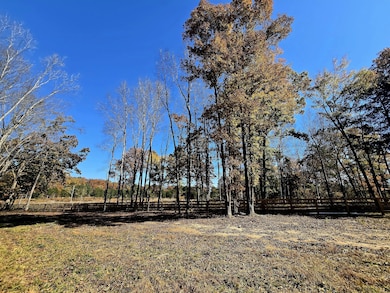4821 Kedron Rd Spring Hill, TN 37174
Estimated payment $4,100/month
Highlights
- Wooded Lot
- Level Lot
- No Heating
- No HOA
About This Lot
This lot has basement lot potential. Total 3 Builder Ready Tracts Remaining in the 3rd fastest growing county in TN! This beautiful 15.15 acre ready to build tract is located in Spring Hill. This tract is perked & has construction driveway, water tap and electric on property. Natural gas & Spectrum High Speed Internet / Cable at road. Seller installed 4 plank wood fencing with wire (wire for animals not to get in or out) down the right side and front of property. You or your custom builder can start building as soon as you close lot! Build areas are in the middle or behind the mature trees giving you privacy. Sits far enough off road that barely see or hear vehicles go by yet has a spacious back yard for pool, tennis court, barn, atv trails or what your heart desires. This lot allows you to have 2 outbuildings. Greenbelt eligible. Currently not in greenbelt. Country Setting Close to Town, Near 3 Golf courses & town for entertainment & shopping! Minimum 2800 sq ft heated & cooled. No HOA! Large Lots! 45 Minutes South of Nashville. 25-30 Minutes South of Franklin. Listing Agents are Excited to give you a tour! 4821 Kedron Rd Spring Hill.
Listing Agent
Home and Country Realty, LLC Brokerage Phone: 6159465162 License # 318959 Listed on: 09/03/2025
Co-Listing Agent
Home and Country Realty, LLC Brokerage Phone: 6159465162 License # 326397
Property Details
Property Type
- Land
Est. Annual Taxes
- $756
Lot Details
- 15.15 Acre Lot
- Property fronts a county road
- Level Lot
- Cleared Lot
- Wooded Lot
- Property is zoned RES LOT
Schools
- Battle Creek Elementary School
- Battle Creek Middle School
- Battle Creek High School
Community Details
- No Home Owners Association
- None Farm Subdivision
Listing and Financial Details
- Tax Lot 1
Map
Home Values in the Area
Average Home Value in this Area
Tax History
| Year | Tax Paid | Tax Assessment Tax Assessment Total Assessment is a certain percentage of the fair market value that is determined by local assessors to be the total taxable value of land and additions on the property. | Land | Improvement |
|---|---|---|---|---|
| 2024 | $756 | $39,575 | $39,575 | -- |
| 2023 | -- | $39,575 | $39,575 | -- |
Property History
| Date | Event | Price | List to Sale | Price per Sq Ft |
|---|---|---|---|---|
| 12/04/2025 12/04/25 | For Sale | $1,527,900 | +98.5% | $398 / Sq Ft |
| 09/03/2025 09/03/25 | For Sale | $769,900 | -- | -- |
Source: Realtracs
MLS Number: 2988752
APN: 069-020.06
- 4869 Kedron Rd
- 4284 Kedron Rd
- 242 Marion Rd
- 1041 Irish Way
- 1000 Beverly Ln
- 3007 Manchester Dr
- 4306 Kedron Rd
- 7005 Belmont Dr
- 3022 Honeysuckle Dr
- 3400 Cobblestone Mills Rd
- 9003 Lockeland Dr
- 3021 Deer Trail Dr
- 8038 Forest Hills Dr
- 5000 Deer Creek Ct
- 4025 Deer Run Trace
- 3668 Stonecreek Dr
- 0 Greens Mill Rd
- 8010 Tiger Ct
- 200 Ruth Way
- 217 Thorpe Dr
- 2015 Lincoln Rd
- 4003 Bluebell Ln
- 901 Beverly Ct
- 8020 Forest Hills Dr
- 809 Ellyson Dr
- 4013 Lilac Ln
- 824 Ellyson Dr
- 5031 Deer Creek Ct
- 825 Ellyson Dr
- 5011 Deer Creek Ct
- 1007 Golf View Way
- 272 Thorpe Dr
- 1073 Golf View Way
- 1115 Golf View Way
- 329 Turney Ln
- 746 W Coker Way
- 913 Stokewood Place
- 908 Stokewood Place
- 6008 Twin Feather Run
- 3545 Mahlon Moore Rd

