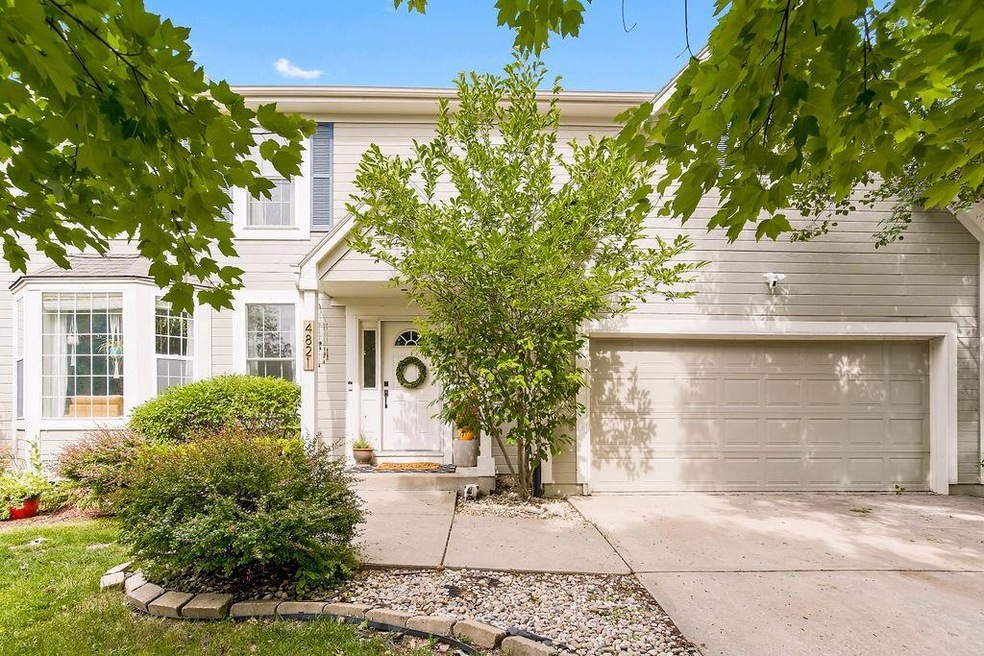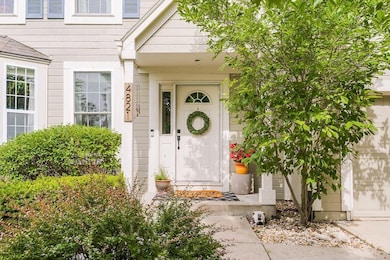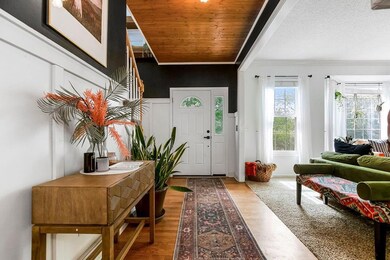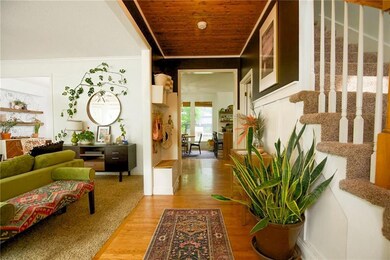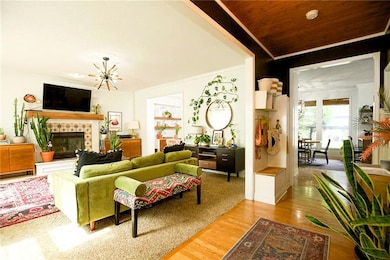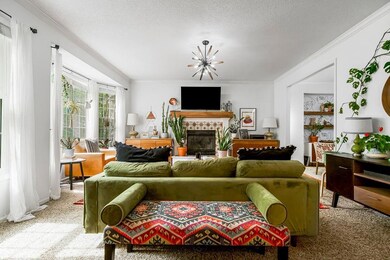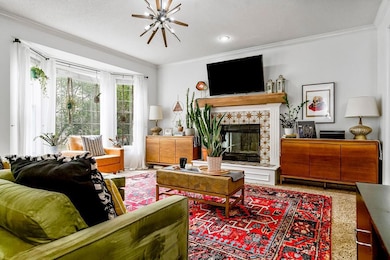
4821 Noreston St Shawnee, KS 66226
Highlights
- Deck
- Vaulted Ceiling
- Wood Flooring
- Riverview Elementary School Rated A
- Traditional Architecture
- Formal Dining Room
About This Home
As of August 20232 STORY BOHEMIAN DREAM HOME awaits in this amazing SHAWNEE neighborhood!!!! DESOTO SCHOOLS!!! Check out this AMAZING 4 BEDS 3.5 BATH, FINISHED BASEMENT with FULL BATH (PLUS an additional 5th NON-CONFORMING BEDROOM in basement)!!! 2nd floor LAUNDRY!! INCREDIBLE KITCHEN updated with QUARTZ & BUTCHERBLOCK countertops with an EXTENDED peninsula! MASTER BATH has a recently REMODELED BATHTUB AREA! UPDATED trendy LIGHT FIXTURES, fresh PAINT, CUSTOM HARDWOOD FLOATING SHELVES, whimsical kids room with reading NOOKS! GREAT BACKYARD for ENTERTAINING & PLAYING! (PLAYSET STAYS!!!) WALK TO SEVERAL PARKS, PLAYGROUNDS, TRAILS, AND SCHOOLS!!
Last Agent to Sell the Property
Christina Carson
Real Broker, LLC Brokerage Phone: 913-636-0020 License #00242683 Listed on: 07/02/2023

Home Details
Home Type
- Single Family
Est. Annual Taxes
- $4,847
Year Built
- Built in 1996
Lot Details
- 7,707 Sq Ft Lot
- Wood Fence
- Level Lot
HOA Fees
- $26 Monthly HOA Fees
Parking
- 2 Car Attached Garage
- Front Facing Garage
Home Design
- Traditional Architecture
- Frame Construction
- Composition Roof
Interior Spaces
- 2-Story Property
- Vaulted Ceiling
- Fireplace With Gas Starter
- Family Room
- Living Room with Fireplace
- Formal Dining Room
- Dormer Attic
- Eat-In Kitchen
- Laundry Room
Flooring
- Wood
- Carpet
Bedrooms and Bathrooms
- 4 Bedrooms
- Walk-In Closet
Finished Basement
- Basement Fills Entire Space Under The House
- Sump Pump
Outdoor Features
- Deck
- Playground
Schools
- Riverview Elementary School
- Mill Valley High School
Utilities
- Central Air
- Heating System Uses Natural Gas
Additional Features
- Energy-Efficient Appliances
- City Lot
Community Details
- Association fees include trash
- Hillcrest Farms Association
- Hillcrest Farm Subdivision
Listing and Financial Details
- Assessor Parcel Number QP29700000-0013
- $0 special tax assessment
Ownership History
Purchase Details
Home Financials for this Owner
Home Financials are based on the most recent Mortgage that was taken out on this home.Purchase Details
Home Financials for this Owner
Home Financials are based on the most recent Mortgage that was taken out on this home.Purchase Details
Home Financials for this Owner
Home Financials are based on the most recent Mortgage that was taken out on this home.Purchase Details
Home Financials for this Owner
Home Financials are based on the most recent Mortgage that was taken out on this home.Similar Homes in Shawnee, KS
Home Values in the Area
Average Home Value in this Area
Purchase History
| Date | Type | Sale Price | Title Company |
|---|---|---|---|
| Warranty Deed | -- | Platinum Title | |
| Warranty Deed | -- | Alliance Ntnwd Ttl Agcy Llc | |
| Warranty Deed | -- | Chicago Title Ins Co | |
| Warranty Deed | -- | Old Republic Title Company |
Mortgage History
| Date | Status | Loan Amount | Loan Type |
|---|---|---|---|
| Open | $297,000 | New Conventional | |
| Previous Owner | $332,475 | VA | |
| Previous Owner | $151,550 | New Conventional | |
| Previous Owner | $168,000 | New Conventional | |
| Previous Owner | $160,000 | New Conventional | |
| Previous Owner | $138,150 | No Value Available |
Property History
| Date | Event | Price | Change | Sq Ft Price |
|---|---|---|---|---|
| 08/28/2023 08/28/23 | Sold | -- | -- | -- |
| 07/09/2023 07/09/23 | Pending | -- | -- | -- |
| 07/07/2023 07/07/23 | For Sale | $420,000 | +33.3% | $152 / Sq Ft |
| 06/30/2020 06/30/20 | Sold | -- | -- | -- |
| 05/30/2020 05/30/20 | Pending | -- | -- | -- |
| 05/30/2020 05/30/20 | For Sale | $315,000 | -- | $114 / Sq Ft |
Tax History Compared to Growth
Tax History
| Year | Tax Paid | Tax Assessment Tax Assessment Total Assessment is a certain percentage of the fair market value that is determined by local assessors to be the total taxable value of land and additions on the property. | Land | Improvement |
|---|---|---|---|---|
| 2024 | $5,684 | $48,875 | $8,764 | $40,111 |
| 2023 | $5,137 | $43,700 | $7,967 | $35,733 |
| 2022 | $4,847 | $40,399 | $7,239 | $33,160 |
| 2021 | $4,657 | $37,295 | $6,899 | $30,396 |
| 2020 | $3,963 | $31,418 | $5,750 | $25,668 |
| 2019 | $3,869 | $30,222 | $5,476 | $24,746 |
| 2018 | $3,695 | $28,600 | $5,476 | $23,124 |
| 2017 | $3,720 | $28,094 | $4,762 | $23,332 |
| 2016 | $3,647 | $27,209 | $4,332 | $22,877 |
| 2015 | $3,545 | $26,024 | $4,332 | $21,692 |
| 2013 | -- | $24,805 | $4,332 | $20,473 |
Agents Affiliated with this Home
-
C
Seller's Agent in 2023
Christina Carson
Real Broker, LLC
-
Debbie Waid

Buyer's Agent in 2023
Debbie Waid
ReeceNichols - Overland Park
(913) 908-1061
8 in this area
65 Total Sales
-
Jon Parsons

Seller's Agent in 2020
Jon Parsons
Real Broker, LLC
(913) 907-6148
24 in this area
80 Total Sales
-
Karie Parsons

Seller Co-Listing Agent in 2020
Karie Parsons
Real Broker, LLC
(913) 568-3253
34 in this area
127 Total Sales
Map
Source: Heartland MLS
MLS Number: 2442429
APN: QP29700000-0013
- 4819 Millridge St
- 4737 Lone Elm
- 4732 Roundtree Ct
- 4711 Roundtree Ct
- 21419 W 47th Terrace
- 5009 Payne St
- 21607 W 51st St
- 22116 W 51st St
- 21526 W 51st Terrace
- 21222 W 46th Terrace
- 22030 W 51st Terrace
- 21213 W 51st Terrace
- 4529 Lakecrest Dr
- 4638 Aminda St
- 21509 W 52nd St
- 4521 Lakecrest Dr
- 5034 Woodstock Ct
- 22614 W 46th Terrace
- 5170 Lakecrest Dr
- 20711 W 49th St
