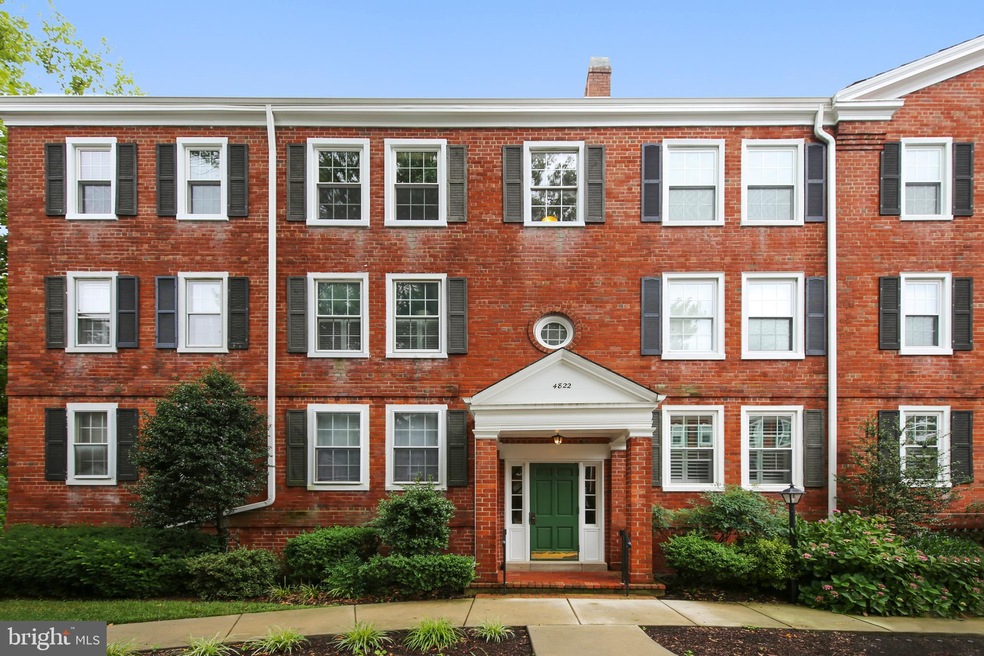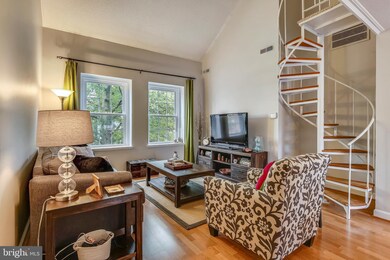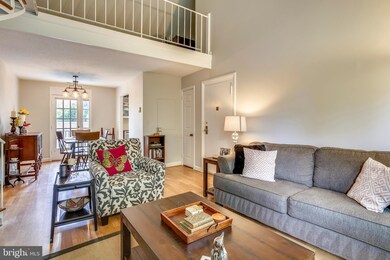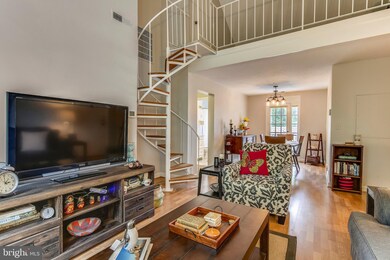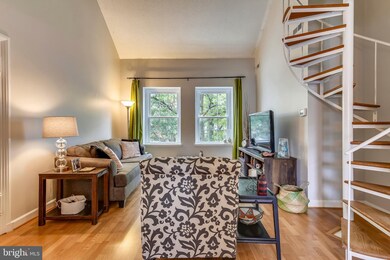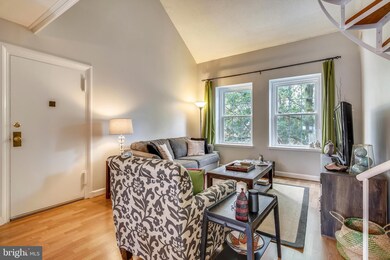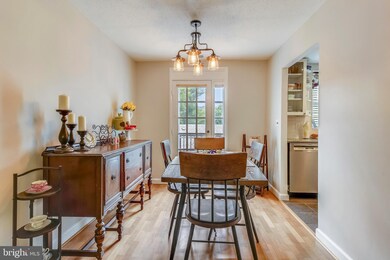
4822 29th St S Unit C1 Arlington, VA 22206
Fairlington NeighborhoodHighlights
- Colonial Architecture
- Community Pool
- Jogging Path
- Gunston Middle School Rated A-
- Community Center
- Forced Air Heating and Cooling System
About This Home
As of August 2019Stunning 2bd/1ba condo nestled in Fairlington Villages! This RARE Berkeley model features an open living room with soaring cathedral ceilings! The gourmet chef s kitchen WOWs with custom shaker cabinets, stainless steel appliances, recessed lighting, & updated countertops. The serene & private master bedroom easily fits a king & has a spacious closet. Recently renovated, the bathroom features a newer vanity, with upgraded countertops, and subway tiled shower. An additional bedroom & laundry nook complete the main living level. Spiral stairs lead to the upper-level loft, perfect for guests or an in-home office. The attic offers oodles of additional storage space.
Property Details
Home Type
- Condominium
Est. Annual Taxes
- $3,417
Year Built
- Built in 1944
Lot Details
- Historic Home
- Property is in very good condition
HOA Fees
- $376 Monthly HOA Fees
Parking
- Off-Street Parking
Home Design
- Colonial Architecture
- Brick Exterior Construction
Interior Spaces
- 1,238 Sq Ft Home
- Property has 2 Levels
Bedrooms and Bathrooms
- 2 Main Level Bedrooms
- 1 Full Bathroom
Utilities
- Forced Air Heating and Cooling System
Listing and Financial Details
- Assessor Parcel Number 29-010-888
Community Details
Overview
- Association fees include common area maintenance, exterior building maintenance, management, lawn maintenance, reserve funds, road maintenance, trash, sewer, water
- Low-Rise Condominium
- Fairlington Villages Community
- Fairlington Villages Subdivision
Amenities
- Common Area
- Community Center
Recreation
- Community Pool
- Jogging Path
Ownership History
Purchase Details
Home Financials for this Owner
Home Financials are based on the most recent Mortgage that was taken out on this home.Purchase Details
Home Financials for this Owner
Home Financials are based on the most recent Mortgage that was taken out on this home.Purchase Details
Home Financials for this Owner
Home Financials are based on the most recent Mortgage that was taken out on this home.Purchase Details
Home Financials for this Owner
Home Financials are based on the most recent Mortgage that was taken out on this home.Purchase Details
Home Financials for this Owner
Home Financials are based on the most recent Mortgage that was taken out on this home.Map
Similar Homes in Arlington, VA
Home Values in the Area
Average Home Value in this Area
Purchase History
| Date | Type | Sale Price | Title Company |
|---|---|---|---|
| Deed | $418,000 | None Available | |
| Warranty Deed | $345,000 | Ekko Title | |
| Warranty Deed | $360,000 | -- | |
| Deed | $333,500 | -- | |
| Deed | $124,000 | Island Title Corp |
Mortgage History
| Date | Status | Loan Amount | Loan Type |
|---|---|---|---|
| Open | $278,000 | New Conventional | |
| Previous Owner | $310,500 | New Conventional | |
| Previous Owner | $337,808 | FHA | |
| Previous Owner | $357,178 | FHA | |
| Previous Owner | $357,178 | FHA | |
| Previous Owner | $266,800 | New Conventional | |
| Previous Owner | $124,000 | New Conventional |
Property History
| Date | Event | Price | Change | Sq Ft Price |
|---|---|---|---|---|
| 08/14/2019 08/14/19 | Sold | $418,000 | +5.8% | $338 / Sq Ft |
| 07/16/2019 07/16/19 | Pending | -- | -- | -- |
| 07/10/2019 07/10/19 | For Sale | $395,000 | +14.5% | $319 / Sq Ft |
| 04/21/2016 04/21/16 | Sold | $345,000 | +1.5% | $216 / Sq Ft |
| 02/29/2016 02/29/16 | Pending | -- | -- | -- |
| 02/26/2016 02/26/16 | Price Changed | $339,900 | -90.0% | $212 / Sq Ft |
| 02/26/2016 02/26/16 | For Sale | $3,399,000 | -- | $2,124 / Sq Ft |
Tax History
| Year | Tax Paid | Tax Assessment Tax Assessment Total Assessment is a certain percentage of the fair market value that is determined by local assessors to be the total taxable value of land and additions on the property. | Land | Improvement |
|---|---|---|---|---|
| 2024 | $4,403 | $426,200 | $49,900 | $376,300 |
| 2023 | $4,390 | $426,200 | $49,900 | $376,300 |
| 2022 | $4,316 | $419,000 | $49,900 | $369,100 |
| 2021 | $4,139 | $401,800 | $45,000 | $356,800 |
| 2020 | $3,858 | $376,000 | $45,000 | $331,000 |
| 2019 | $3,575 | $348,400 | $41,300 | $307,100 |
| 2018 | $3,417 | $339,700 | $41,300 | $298,400 |
| 2017 | $3,417 | $339,700 | $41,300 | $298,400 |
| 2016 | $3,282 | $331,200 | $41,300 | $289,900 |
| 2015 | $3,210 | $322,300 | $41,300 | $281,000 |
| 2014 | $3,081 | $309,300 | $41,300 | $268,000 |
Source: Bright MLS
MLS Number: VAAR152082
APN: 29-010-888
- 2949 S Columbus St Unit A1
- 2922 S Buchanan St Unit C1
- 2862 S Buchanan St Unit B2
- 4904 29th Rd S Unit A2
- 4906 29th Rd S Unit B1
- 4801 30th St S Unit 2969
- 4911 29th Rd S
- 4854 28th St S Unit A
- 2858 S Abingdon St
- 2865 S Abingdon St
- 3031 S Columbus St Unit C2
- 3315 Wyndham Cir Unit 4236
- 2743 S Buchanan St
- 3101 N Hampton Dr Unit 504
- 3101 N Hampton Dr Unit 912
- 3101 N Hampton Dr Unit 814
- 3313 Wyndham Cir Unit 4209
- 3313 Wyndham Cir Unit 3210
- 3313 Wyndham Cir Unit 1218
- 3310 Wyndham Cir Unit 111
