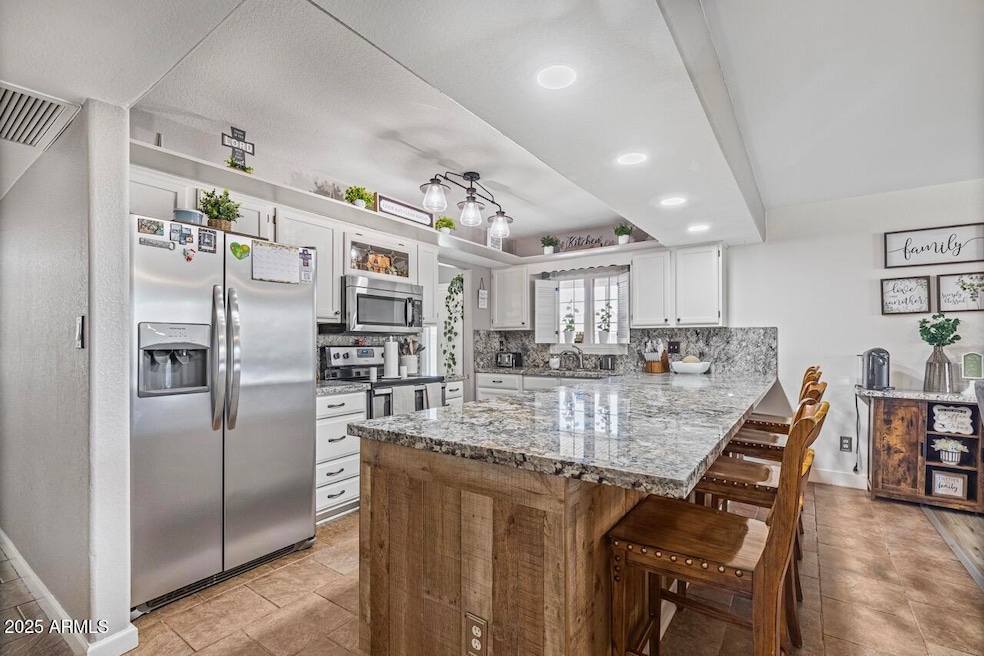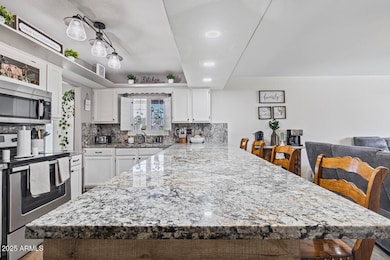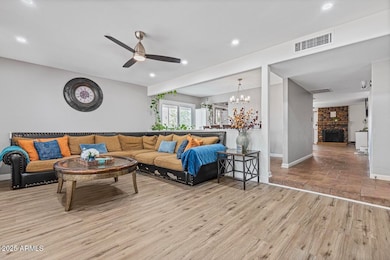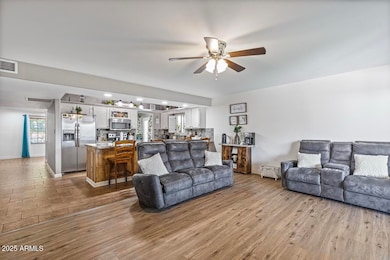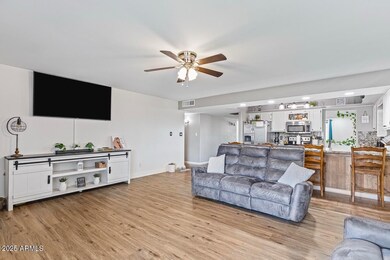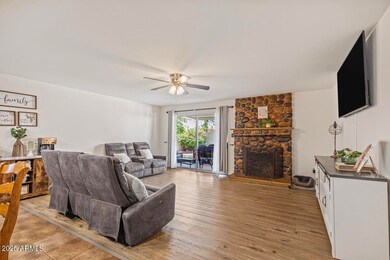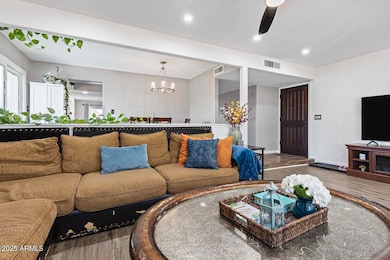
4822 N 63rd Ln Phoenix, AZ 85033
Highlights
- RV Gated
- Corner Lot
- No HOA
- Phoenix Coding Academy Rated A
- Granite Countertops
- Covered patio or porch
About This Home
As of July 2025Look no further! This charming corner lot home has all that you need! Featuring a 2 car garage, an RV gate and a detached game room/office space approx 200 square feet. The interior boast natural colors throughout, a welcoming living room and a formal dining room. The relaxing fireplace awaits for you and your family and friends. Plan to cook delicious meals in the eat-in kitchen that includes stainless steel appliances.
Last Agent to Sell the Property
Equity Realty Group, LLC License #SA570143000 Listed on: 06/13/2025

Home Details
Home Type
- Single Family
Est. Annual Taxes
- $1,336
Year Built
- Built in 1972
Lot Details
- 7,575 Sq Ft Lot
- Block Wall Fence
- Corner Lot
Parking
- 2 Car Garage
- RV Gated
Home Design
- Brick Exterior Construction
- Wood Frame Construction
- Composition Roof
- Stone Exterior Construction
Interior Spaces
- 2,074 Sq Ft Home
- 1-Story Property
- Ceiling Fan
- Skylights
- Double Pane Windows
- Living Room with Fireplace
Kitchen
- Breakfast Bar
- Electric Cooktop
- Kitchen Island
- Granite Countertops
Flooring
- Carpet
- Laminate
- Tile
Bedrooms and Bathrooms
- 4 Bedrooms
- Primary Bathroom is a Full Bathroom
- 2 Bathrooms
- Dual Vanity Sinks in Primary Bathroom
Outdoor Features
- Covered patio or porch
Schools
- Holiday Park Elementary School
- Desert Sands Academy Of Mass Communication & Journalism Middle School
- Trevor Browne High School
Utilities
- Central Air
- Heating Available
- High Speed Internet
Community Details
- No Home Owners Association
- Association fees include no fees
- Parkside Unit 1 Subdivision
Listing and Financial Details
- Tax Lot 56
- Assessor Parcel Number 144-43-109
Ownership History
Purchase Details
Home Financials for this Owner
Home Financials are based on the most recent Mortgage that was taken out on this home.Purchase Details
Home Financials for this Owner
Home Financials are based on the most recent Mortgage that was taken out on this home.Purchase Details
Purchase Details
Home Financials for this Owner
Home Financials are based on the most recent Mortgage that was taken out on this home.Purchase Details
Purchase Details
Home Financials for this Owner
Home Financials are based on the most recent Mortgage that was taken out on this home.Purchase Details
Home Financials for this Owner
Home Financials are based on the most recent Mortgage that was taken out on this home.Purchase Details
Home Financials for this Owner
Home Financials are based on the most recent Mortgage that was taken out on this home.Purchase Details
Home Financials for this Owner
Home Financials are based on the most recent Mortgage that was taken out on this home.Similar Homes in Phoenix, AZ
Home Values in the Area
Average Home Value in this Area
Purchase History
| Date | Type | Sale Price | Title Company |
|---|---|---|---|
| Warranty Deed | $420,000 | Title Services Corporation | |
| Interfamily Deed Transfer | -- | Pioneer Title Agency Inc | |
| Warranty Deed | $235,000 | Pioneer Title Agency Inc | |
| Warranty Deed | $150,000 | Empire West Title Agency Llc | |
| Special Warranty Deed | $89,800 | Landamerica Title Agency Inc | |
| Trustee Deed | $209,539 | Accommodation | |
| Interfamily Deed Transfer | -- | Dhi Title Of Arizona Inc | |
| Warranty Deed | $240,000 | Dhi Title Of Arizona Inc | |
| Interfamily Deed Transfer | -- | -- | |
| Interfamily Deed Transfer | -- | -- | |
| Interfamily Deed Transfer | -- | Tigro Title | |
| Joint Tenancy Deed | $103,900 | Stewart Title & Trust |
Mortgage History
| Date | Status | Loan Amount | Loan Type |
|---|---|---|---|
| Open | $14,700 | New Conventional | |
| Open | $412,392 | FHA | |
| Previous Owner | $188,500 | New Conventional | |
| Previous Owner | $188,000 | New Conventional | |
| Previous Owner | $98,927 | FHA | |
| Previous Owner | $240,000 | Purchase Money Mortgage | |
| Previous Owner | $171,000 | Purchase Money Mortgage | |
| Previous Owner | $109,000 | Purchase Money Mortgage | |
| Previous Owner | $103,732 | FHA |
Property History
| Date | Event | Price | Change | Sq Ft Price |
|---|---|---|---|---|
| 07/11/2025 07/11/25 | Sold | $420,000 | 0.0% | $203 / Sq Ft |
| 06/19/2025 06/19/25 | Pending | -- | -- | -- |
| 06/13/2025 06/13/25 | For Sale | $420,000 | +78.7% | $203 / Sq Ft |
| 01/04/2019 01/04/19 | Sold | $235,000 | 0.0% | $113 / Sq Ft |
| 11/19/2018 11/19/18 | For Sale | $235,000 | 0.0% | $113 / Sq Ft |
| 11/06/2018 11/06/18 | Pending | -- | -- | -- |
| 11/01/2018 11/01/18 | For Sale | $235,000 | -- | $113 / Sq Ft |
Tax History Compared to Growth
Tax History
| Year | Tax Paid | Tax Assessment Tax Assessment Total Assessment is a certain percentage of the fair market value that is determined by local assessors to be the total taxable value of land and additions on the property. | Land | Improvement |
|---|---|---|---|---|
| 2025 | $1,336 | $8,617 | -- | -- |
| 2024 | $1,370 | $8,206 | -- | -- |
| 2023 | $1,370 | $26,330 | $5,260 | $21,070 |
| 2022 | $1,287 | $21,520 | $4,300 | $17,220 |
| 2021 | $1,313 | $17,670 | $3,530 | $14,140 |
| 2020 | $1,239 | $17,010 | $3,400 | $13,610 |
| 2019 | $1,183 | $15,480 | $3,090 | $12,390 |
| 2018 | $1,350 | $13,410 | $2,680 | $10,730 |
| 2017 | $1,179 | $11,560 | $2,310 | $9,250 |
| 2016 | $1,126 | $9,900 | $1,980 | $7,920 |
| 2015 | $1,038 | $8,920 | $1,780 | $7,140 |
Agents Affiliated with this Home
-
Ana Bayardo

Seller's Agent in 2025
Ana Bayardo
Equity Realty Group, LLC
(602) 488-0990
117 Total Sales
-
Leslie Beltran Mendoza
L
Seller Co-Listing Agent in 2025
Leslie Beltran Mendoza
Equity Realty Group, LLC
(623) 209-9815
49 Total Sales
-
Brenda Mendoza

Buyer's Agent in 2025
Brenda Mendoza
My Home Group
(623) 340-0382
43 Total Sales
-
Naser Ahmad
N
Seller's Agent in 2019
Naser Ahmad
Noma Group Inc.
(480) 264-6011
40 Total Sales
-
John Purdon

Buyer's Agent in 2019
John Purdon
Arizona 1st Land & Home RE Co
(602) 689-5519
42 Total Sales
Map
Source: Arizona Regional Multiple Listing Service (ARMLS)
MLS Number: 6879985
APN: 144-43-109
- 4833 N 63rd Ln
- 6408 W College Dr
- 6244 W Clouse Dr
- 6276 W Mariposa St
- 4701 N 63rd Dr
- 6550 W Wolf St
- 6217 W Orange Dr
- 6207 W Orange Dr
- 6524 W Windsor Blvd
- 6532 W Medlock Dr
- 4545 N 67th Ave Unit 1171
- 4545 N 67th Ave Unit 1058
- 4734 N 61st Ave
- 4728 N 61st Ave
- 6720 W Medlock Dr
- 6010 W Coolidge St
- 6009 W Medlock Dr
- 6821 W Mariposa St
- 6017 W Colter St
- 5937 W Coolidge St
