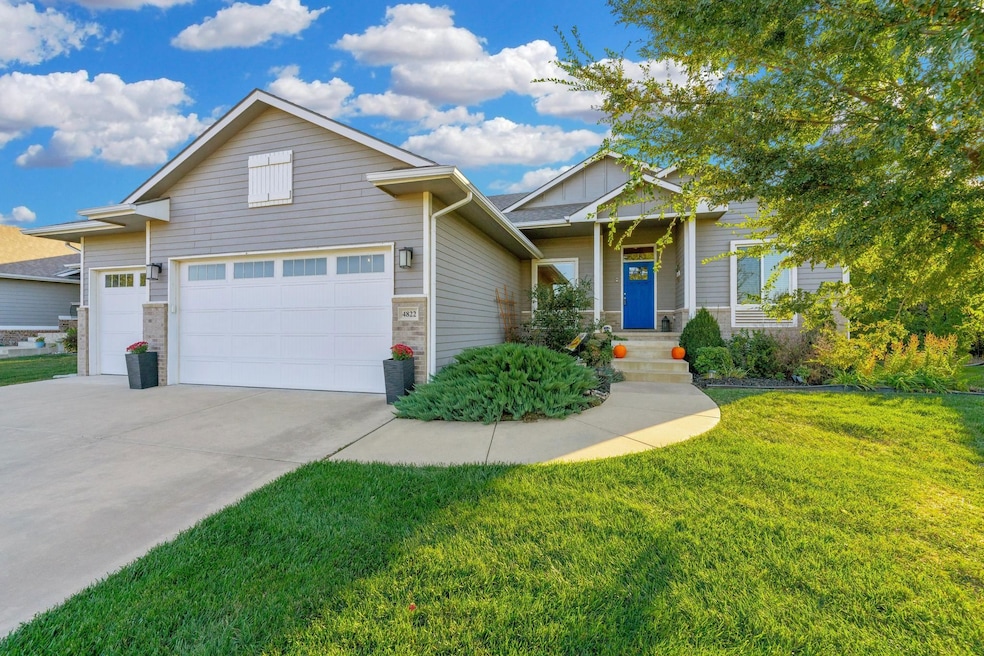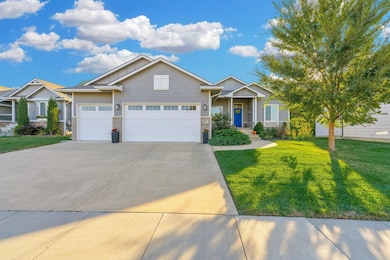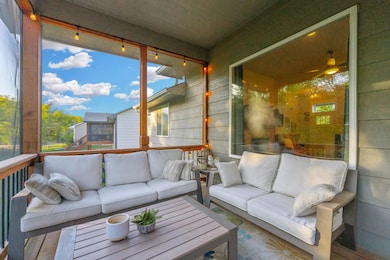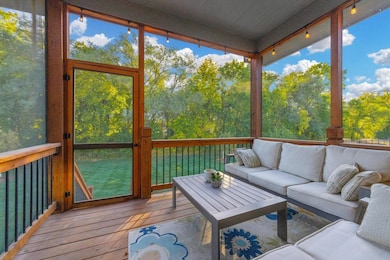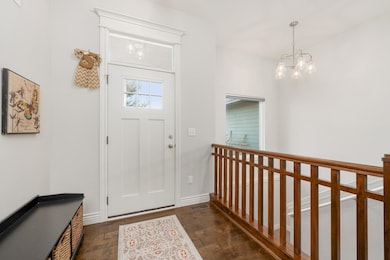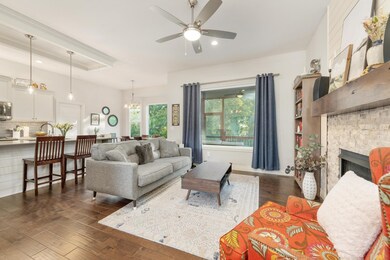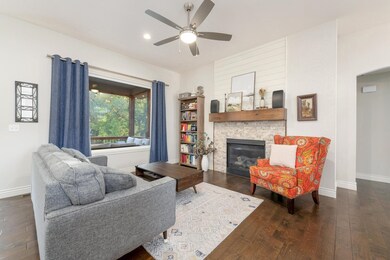
4822 N Marblefalls St Wichita, KS 67219
Falcon Falls NeighborhoodHighlights
- Recreation Room
- Wood Flooring
- Jogging Path
- Vaulted Ceiling
- Community Pool
- Covered Deck
About This Home
As of December 2024Welcome to this beautiful former model home in the highly desirable Falcon Falls subdivision! With 5 bedrooms, 3 baths, and a spacious open floor plan, this home is ideal for both entertaining and everyday living. The fully equipped kitchen features a large prep island, soft-close cabinets, quartz countertops, and a walk-in pantry. All appliances, including the refrigerator, stay with the home, making your move-in effortless. Enjoy meals in the dining area that opens to a screened-in, covered deck overlooking a serene tree line—a perfect spot for relaxation in any season. The master suite offers a luxurious retreat with double vanities, a spacious walk-in closet, a large shower, and elegant tile floors. The washer and dryer are also included for added convenience. Head downstairs to the finished basement, complete with a rec room, two additional bedrooms, a full bath, and abundant storage—truly a rare find at this price point. This home also boasts a three-car finished garage, mature landscaping, and an east-facing backyard overlooking scenic walking paths. Situated near Highway 254, you’ll have easy access to both East and West Wichita. This move-in-ready home is an incredible opportunity—come see it for yourself!
Last Agent to Sell the Property
Berkshire Hathaway PenFed Realty Brokerage Phone: 316-734-7411 License #SP00048233 Listed on: 10/25/2024
Co-Listed By
Berkshire Hathaway PenFed Realty Brokerage Phone: 316-734-7411 License #00231228
Home Details
Home Type
- Single Family
Est. Annual Taxes
- $3,829
Year Built
- Built in 2017
Lot Details
- 0.25 Acre Lot
- Sprinkler System
HOA Fees
- $41 Monthly HOA Fees
Parking
- 3 Car Garage
Home Design
- Composition Roof
Interior Spaces
- 1-Story Property
- Vaulted Ceiling
- Ceiling Fan
- Gas Fireplace
- Window Treatments
- Living Room
- Combination Kitchen and Dining Room
- Recreation Room
Kitchen
- Oven or Range
- Microwave
- Dishwasher
- Disposal
Flooring
- Wood
- Carpet
Bedrooms and Bathrooms
- 5 Bedrooms
- Walk-In Closet
- 3 Full Bathrooms
Laundry
- Laundry Room
- Laundry on main level
Outdoor Features
- Covered Deck
- Patio
Schools
- Chisholm Trail Elementary School
- Heights High School
Utilities
- Forced Air Heating and Cooling System
- Heating System Uses Gas
Listing and Financial Details
- Assessor Parcel Number 00558687
Community Details
Overview
- $200 HOA Transfer Fee
- Falcon Falls Subdivision
Recreation
- Community Playground
- Community Pool
- Jogging Path
Ownership History
Purchase Details
Home Financials for this Owner
Home Financials are based on the most recent Mortgage that was taken out on this home.Purchase Details
Home Financials for this Owner
Home Financials are based on the most recent Mortgage that was taken out on this home.Purchase Details
Home Financials for this Owner
Home Financials are based on the most recent Mortgage that was taken out on this home.Similar Homes in Wichita, KS
Home Values in the Area
Average Home Value in this Area
Purchase History
| Date | Type | Sale Price | Title Company |
|---|---|---|---|
| Warranty Deed | -- | Capital Title & Escrow | |
| Warranty Deed | -- | Security 1St Title Llc | |
| Warranty Deed | -- | Security 1St Title Llc |
Mortgage History
| Date | Status | Loan Amount | Loan Type |
|---|---|---|---|
| Open | $343,900 | New Conventional | |
| Previous Owner | $224,000 | New Conventional | |
| Previous Owner | $239,875 | Adjustable Rate Mortgage/ARM | |
| Previous Owner | $235,666 | Adjustable Rate Mortgage/ARM |
Property History
| Date | Event | Price | Change | Sq Ft Price |
|---|---|---|---|---|
| 12/05/2024 12/05/24 | Sold | -- | -- | -- |
| 11/03/2024 11/03/24 | Pending | -- | -- | -- |
| 10/25/2024 10/25/24 | For Sale | $369,900 | +1441.3% | $153 / Sq Ft |
| 07/12/2017 07/12/17 | Sold | -- | -- | -- |
| 06/14/2017 06/14/17 | Pending | -- | -- | -- |
| 02/07/2017 02/07/17 | For Sale | $24,000 | -- | -- |
Tax History Compared to Growth
Tax History
| Year | Tax Paid | Tax Assessment Tax Assessment Total Assessment is a certain percentage of the fair market value that is determined by local assessors to be the total taxable value of land and additions on the property. | Land | Improvement |
|---|---|---|---|---|
| 2025 | $5,323 | $35,455 | $7,544 | $27,911 |
| 2023 | $5,323 | $34,086 | $6,141 | $27,945 |
| 2022 | $4,992 | $30,108 | $5,796 | $24,312 |
| 2021 | $5,094 | $30,109 | $2,772 | $27,337 |
| 2020 | $2,325 | $28,820 | $2,772 | $26,048 |
| 2019 | $4,786 | $27,302 | $2,772 | $24,530 |
| 2018 | $3,441 | $23,759 | $2,576 | $21,183 |
| 2017 | $630 | $0 | $0 | $0 |
| 2016 | $630 | $0 | $0 | $0 |
| 2015 | -- | $0 | $0 | $0 |
| 2014 | -- | $0 | $0 | $0 |
Agents Affiliated with this Home
-
Phyllis Zimmerman

Seller's Agent in 2024
Phyllis Zimmerman
Berkshire Hathaway PenFed Realty
(316) 734-7411
1 in this area
152 Total Sales
-
Carla Bingenheimer

Seller Co-Listing Agent in 2024
Carla Bingenheimer
Berkshire Hathaway PenFed Realty
(316) 734-7494
1 in this area
102 Total Sales
-
Dee Dee Krehbiel
D
Seller's Agent in 2017
Dee Dee Krehbiel
Reece Nichols South Central Kansas
(316) 880-1358
80 Total Sales
Map
Source: South Central Kansas MLS
MLS Number: 646693
APN: 095-22-0-13-03-054.00
- 4914 N Marblefalls St
- 2613 E Thunder Cir
- 2806 E Mantane Cir
- 2825 E Mantane Ct
- 2829 E Mantane Cir
- 3333 E Thunder St
- 3331 E Thunder St
- 3207 E Thunder St
- 3201 E Thunder St
- 4939 N Marblefalls St
- 2917 E Lanners Cir
- 4702 N Saker St
- 5027 N Osprey Cir
- 2713 E Kite Ct
- 2629 E Kite Ct
- 2712 E Kite St
- 5114 N Blackhawk St
- 2914 E Kite St
- 4856 N Heritage Ct
- 5534-5536 N Bressler Dr
