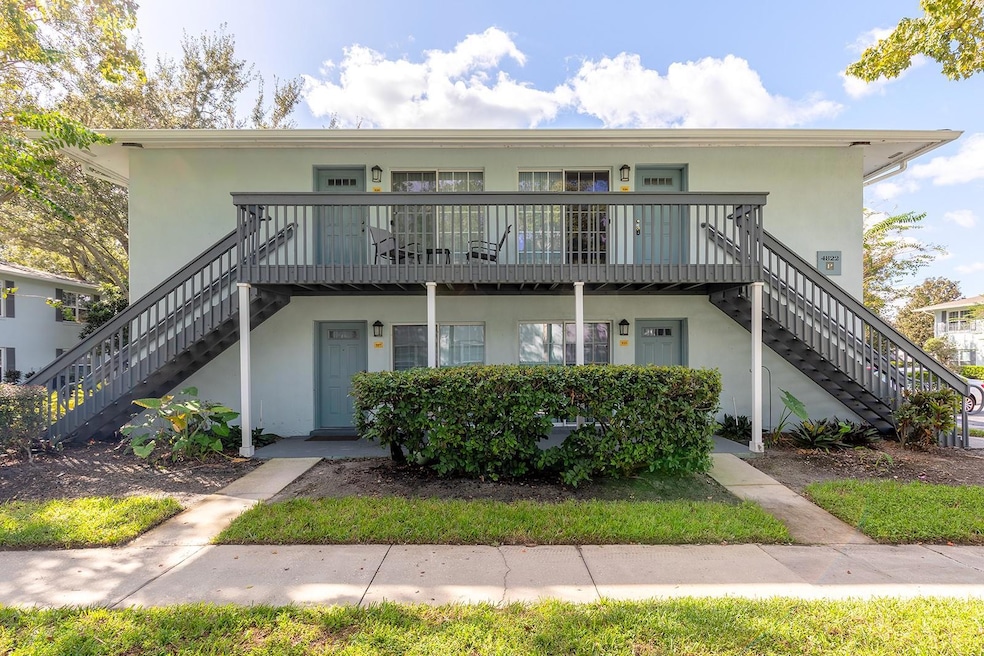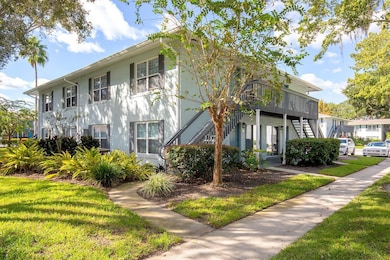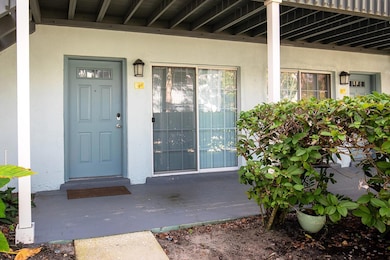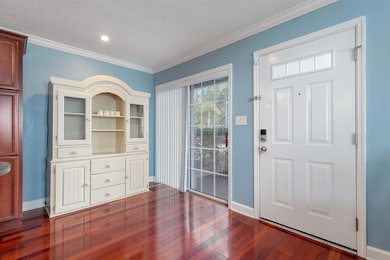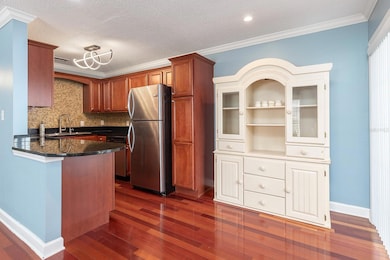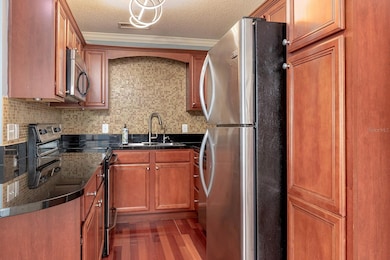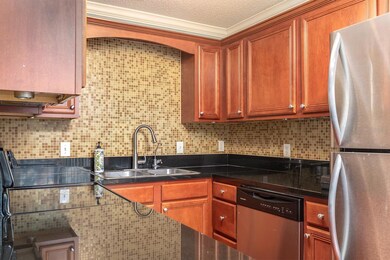4822 S Conway Rd Unit 127 Orlando, FL 32812
Lake Conway NeighborhoodEstimated payment $1,143/month
Highlights
- Fitness Center
- Clubhouse
- Stone Countertops
- Boone High School Rated A
- Wood Flooring
- Community Pool
About This Home
Welcome to Sienna Place — where comfort, style, and convenience meet! This beautifully updated first-floor 1-bedroom, 1-bath condo is move-in ready and filled with upgrades. As you step inside, you'll notice the rich hardwood floors, elegant crown molding, and a bright, open living space that feels both inviting and modern. The contemporary kitchen features granite countertops, custom wood cabinetry, a stylish tile backsplash, stainless steel appliances, and a reverse-osmosis drinking water system—perfect for those who love to cook or entertain. The remodeled bathroom includes a marble-top vanity, upgraded fixtures, and timeless travertine flooring, which flows seamlessly into the spacious bedroom. Enjoy your mornings or unwind in the evenings on your covered front patio, surrounded by beautifully maintained landscaping for added peace and privacy. Sienna Place has recently undergone significant community upgrades, including new roofs, fresh exterior paint, and improved decking. Residents can take advantage of resort-style amenities, such as a sparkling swimming pool, a modern fitness center, a clubhouse, a business center, and outdoor BBQ and picnic areas—offering a perfect balance of vibrancy and tranquility. Nestled just off Conway Road in the charming community of Belle Isle, this location provides easy access to local dining, shopping, and Publix. It's only minutes from Downtown Orlando, Orlando International Airport, and major highways. Whether you're a first-time buyer, downsizing, or seeking a wise investment, this home combines convenience, charm, and long-term value. Bonus: The seller is offering $2,500 toward the buyer's closing costs with a firm offer! Don't miss out—schedule your private tour today and discover why Sienna Place is one of Orlando's best-kept secrets!onus: The seller is offering $2,500 toward the buyer's closing costs with a firm offer! Don't miss out—schedule your private tour today and discover why Sienna Place is one of Orlando's best-kept secrets!
Listing Agent
CHARLES RUTENBERG REALTY ORLANDO Brokerage Phone: 407-622-2122 License #3324794 Listed on: 10/21/2025

Property Details
Home Type
- Condominium
Est. Annual Taxes
- $983
Year Built
- Built in 1973
Lot Details
- Northeast Facing Home
- Irrigation Equipment
HOA Fees
- $283 Monthly HOA Fees
Parking
- Guest Parking
Home Design
- Entry on the 1st floor
- Slab Foundation
- Shingle Roof
- Block Exterior
Interior Spaces
- 636 Sq Ft Home
- 1-Story Property
- Crown Molding
- Ceiling Fan
- Window Treatments
- Combination Dining and Living Room
Kitchen
- Eat-In Kitchen
- Range
- Dishwasher
- Stone Countertops
- Solid Wood Cabinet
- Disposal
Flooring
- Wood
- Travertine
Bedrooms and Bathrooms
- 1 Bedroom
- Walk-In Closet
- 1 Full Bathroom
Laundry
- Laundry closet
- Dryer
- Washer
Outdoor Features
- Patio
Utilities
- Central Heating and Cooling System
- Thermostat
- Electric Water Heater
- Cable TV Available
Listing and Financial Details
- Visit Down Payment Resource Website
- Legal Lot and Block 127 / 16
- Assessor Parcel Number 17-23-30-8029-16-127
Community Details
Overview
- Association fees include pool, maintenance structure, ground maintenance, recreational facilities, sewer, trash, water
- Extreme Management Team Diana Santos Association, Phone Number (407) 723-0403
- Sienna Place Condo Subdivision
- The community has rules related to deed restrictions
Amenities
- Clubhouse
Recreation
- Fitness Center
- Community Pool
Pet Policy
- 2 Pets Allowed
- Breed Restrictions
- Medium pets allowed
Map
Home Values in the Area
Average Home Value in this Area
Tax History
| Year | Tax Paid | Tax Assessment Tax Assessment Total Assessment is a certain percentage of the fair market value that is determined by local assessors to be the total taxable value of land and additions on the property. | Land | Improvement |
|---|---|---|---|---|
| 2025 | $983 | $102,975 | -- | -- |
| 2024 | $932 | $100,073 | -- | -- |
| 2023 | $932 | $94,420 | $0 | $0 |
| 2022 | $825 | $91,670 | $0 | $0 |
| 2021 | $801 | $89,000 | $17,800 | $71,200 |
| 2020 | $1,252 | $85,900 | $17,180 | $68,720 |
| 2019 | $1,176 | $73,800 | $14,760 | $59,040 |
| 2018 | $1,071 | $65,500 | $13,100 | $52,400 |
| 2017 | $963 | $56,600 | $11,320 | $45,280 |
| 2016 | $56 | $49,700 | $9,940 | $39,760 |
| 2015 | $54 | $43,900 | $8,780 | $35,120 |
| 2014 | $51 | $38,600 | $7,720 | $30,880 |
Property History
| Date | Event | Price | List to Sale | Price per Sq Ft | Prior Sale |
|---|---|---|---|---|---|
| 11/10/2025 11/10/25 | Price Changed | $147,500 | -1.3% | $232 / Sq Ft | |
| 10/21/2025 10/21/25 | For Sale | $149,500 | +39.7% | $235 / Sq Ft | |
| 09/21/2020 09/21/20 | Sold | $107,000 | -2.3% | $168 / Sq Ft | View Prior Sale |
| 08/20/2020 08/20/20 | Pending | -- | -- | -- | |
| 08/10/2020 08/10/20 | For Sale | $109,500 | -- | $172 / Sq Ft |
Purchase History
| Date | Type | Sale Price | Title Company |
|---|---|---|---|
| Warranty Deed | $107,000 | Attorney | |
| Warranty Deed | $70,000 | La Rosa Title Llc | |
| Special Warranty Deed | $139,900 | Sunbelt Title Agency |
Mortgage History
| Date | Status | Loan Amount | Loan Type |
|---|---|---|---|
| Open | $103,790 | New Conventional | |
| Previous Owner | $139,900 | Purchase Money Mortgage |
Source: Stellar MLS
MLS Number: O6352897
APN: 17-2330-8029-16-127
- 4822 S Conway Rd Unit 125
- 4886 Conway Rd Unit 76
- 4840 S Conway Rd Unit 40
- 4422 Meadowood St
- 4514 Southmore Dr
- 4430 Carolwood St
- 3631 Saint Moritz St
- 4141 Fallwood Cir
- 4490 Simmons Rd
- 4623 Wydham Ln
- 4045 Lake Conway Woods Blvd
- 4626 Sturbridge Ct
- 5006 Monet Ave
- 5411 Kingfish St Unit C032
- 3516 Battersea Ct
- 4358 Tidewater Dr
- 5021 Saint Marie Ave
- 4015 Carolwood St
- 4515 Seils Way
- 4655 Sturbridge Cir
- 3637 Rothbury Dr
- 4515 Koger St
- 4522 Fetrow Dr
- 4317 Stonewall Dr
- 4544 Gilpin Way Unit ID1094214P
- 4598 Conway Landing Dr
- 4921 Simmons Rd
- 5055 Hoffner Ave
- 3833 Landlubber St
- 5165 Formby Dr
- 4865 Darwood Dr
- 5807 Colchester Dr
- 4223 Parkside Dr
- 4866 S Semoran Blvd Unit 1802
- 4854 S Semoran Blvd Unit 2206
- 4862 S Semoran Blvd Unit 2002
- 4830 S Semoran Blvd Unit 1103
- 4842 S Semoran Blvd Unit 702
- 4882 S Semoran Blvd Unit 1408
- 3503 S Crystal Lake Dr
