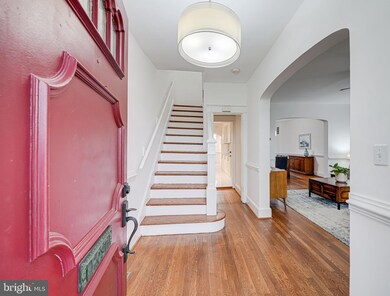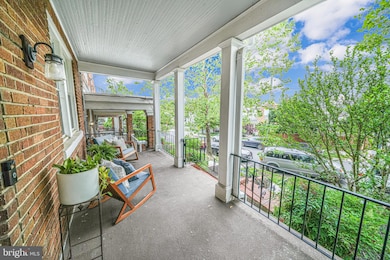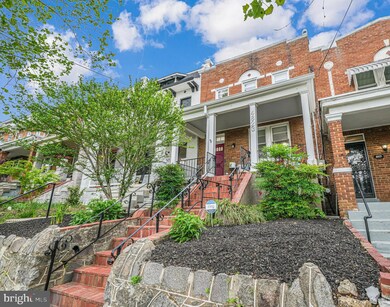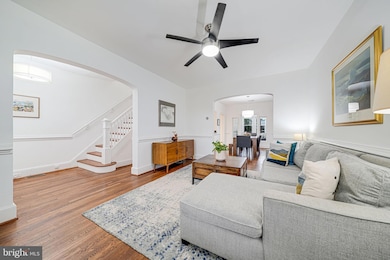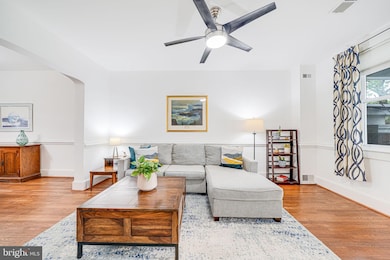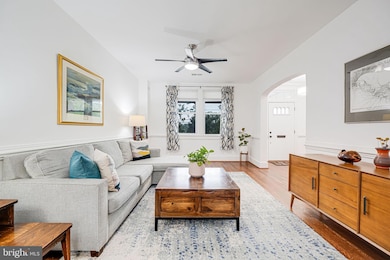
4823 9th St NW Washington, DC 20011
Petworth NeighborhoodHighlights
- Traditional Architecture
- No HOA
- Formal Dining Room
- Wood Flooring
- Breakfast Area or Nook
- 4-minute walk to Lorenzo “Larry” Allen Memorial Park
About This Home
As of July 2025Welcome to 4823 9th Street NW — a rare opportunity with parking on a beautiful, tree-lined street in Petworth.
This extra-wide 4-bedroom rowhome has just undergone a thoughtful renovation by its current owners, blending fresh updates with the charm, character, and quality you expect in a classic DC home.
Inside, you'll find expansive, light-filled living spaces designed with both comfort and style in mind. The main level features a formal dining room just off the kitchen—perfect for weeknight dinners and dinner parties alike. A versatile bonus room on this floor offers flexibility as a home office, cozy den, or a guest bedroom. Step outside to your spacious back deck, an ideal spot for a morning coffee, an evening meal, or entertaining under the stars.
Upstairs, the primary bedroom features soaring ceilings and generous closet space, creating a true retreat. Two additional bedrooms and a full bath complete the upper level.
The finished walkout basement adds even more flexibility with a bedroom, full bath, a spacious TV or game room, and ample storage. The space is ideal for guests, a separate living area, or even a creative studio.
The location doesn't get much better. You're just minutes away from top-rated restaurants, grocery stores, fitness studios, the Metro, Rock Creek Park, and more. Everything you need is just a few blocks away, with beautiful parks and green spaces throughout the neighborhood that help create a vibrant, close-knit community.
And perhaps the best part? This home is being offered at an incredible price for its size, quality, and location—a rare value in today’s market that truly won’t last long.
Reach out today to schedule your private tour!
Last Buyer's Agent
Christopher Junior
Redfin Corp License #SP200204038

Townhouse Details
Home Type
- Townhome
Est. Annual Taxes
- $5,642
Year Built
- Built in 1925
Lot Details
- 1,700 Sq Ft Lot
Home Design
- Traditional Architecture
- Brick Exterior Construction
- Slab Foundation
Interior Spaces
- Property has 3 Levels
- Built-In Features
- Ceiling Fan
- Skylights
- Recessed Lighting
- Family Room
- Formal Dining Room
- Wood Flooring
Kitchen
- Breakfast Area or Nook
- Eat-In Kitchen
- Stainless Steel Appliances
Bedrooms and Bathrooms
Finished Basement
- Basement Fills Entire Space Under The House
- Interior and Rear Basement Entry
Parking
- 1 Parking Space
- 1 Driveway Space
Utilities
- Forced Air Heating and Cooling System
- Natural Gas Water Heater
- Public Septic
Community Details
- No Home Owners Association
- Petworth Subdivision
Listing and Financial Details
- Tax Lot 112
- Assessor Parcel Number 3010//0112
Ownership History
Purchase Details
Home Financials for this Owner
Home Financials are based on the most recent Mortgage that was taken out on this home.Purchase Details
Home Financials for this Owner
Home Financials are based on the most recent Mortgage that was taken out on this home.Similar Homes in Washington, DC
Home Values in the Area
Average Home Value in this Area
Purchase History
| Date | Type | Sale Price | Title Company |
|---|---|---|---|
| Warranty Deed | $508,000 | -- | |
| Warranty Deed | $355,000 | -- |
Mortgage History
| Date | Status | Loan Amount | Loan Type |
|---|---|---|---|
| Open | $406,400 | New Conventional | |
| Previous Owner | $369,500 | New Conventional | |
| Previous Owner | $351,993 | FHA | |
| Previous Owner | $356,096 | FHA | |
| Previous Owner | $350,834 | FHA |
Property History
| Date | Event | Price | Change | Sq Ft Price |
|---|---|---|---|---|
| 07/11/2025 07/11/25 | Sold | $735,000 | +1.4% | $343 / Sq Ft |
| 06/18/2025 06/18/25 | Pending | -- | -- | -- |
| 06/12/2025 06/12/25 | Price Changed | $725,000 | -2.7% | $338 / Sq Ft |
| 05/15/2025 05/15/25 | For Sale | $745,000 | +46.7% | $347 / Sq Ft |
| 12/22/2014 12/22/14 | Sold | $508,000 | -3.2% | $257 / Sq Ft |
| 11/24/2014 11/24/14 | Pending | -- | -- | -- |
| 10/23/2014 10/23/14 | Price Changed | $525,000 | -2.6% | $265 / Sq Ft |
| 09/23/2014 09/23/14 | For Sale | $539,000 | -- | $272 / Sq Ft |
Tax History Compared to Growth
Tax History
| Year | Tax Paid | Tax Assessment Tax Assessment Total Assessment is a certain percentage of the fair market value that is determined by local assessors to be the total taxable value of land and additions on the property. | Land | Improvement |
|---|---|---|---|---|
| 2024 | $5,642 | $776,000 | $440,900 | $335,100 |
| 2023 | $5,152 | $757,330 | $433,020 | $324,310 |
| 2022 | $4,725 | $684,910 | $388,060 | $296,850 |
| 2021 | $4,313 | $647,240 | $378,150 | $269,090 |
| 2020 | $3,926 | $623,200 | $355,350 | $267,850 |
| 2019 | $3,576 | $582,280 | $324,280 | $258,000 |
| 2018 | $3,262 | $547,250 | $0 | $0 |
| 2017 | $2,973 | $484,820 | $0 | $0 |
| 2016 | $2,709 | $390,400 | $0 | $0 |
| 2015 | $2,602 | $364,210 | $0 | $0 |
| 2014 | $1,927 | $296,850 | $0 | $0 |
Agents Affiliated with this Home
-
Parker McCarthy

Seller's Agent in 2025
Parker McCarthy
Compass
(859) 466-7076
9 in this area
56 Total Sales
-
C
Buyer's Agent in 2025
Christopher Junior
Redfin Corp
-
Ryan DaSilva

Seller's Agent in 2014
Ryan DaSilva
Compass
(240) 606-5660
34 in this area
69 Total Sales
-
Lori Wertz

Buyer's Agent in 2014
Lori Wertz
Century 21 New Millennium
(703) 201-6523
12 Total Sales
Map
Source: Bright MLS
MLS Number: DCDC2200250
APN: 3010-0112
- 904 Emerson St NW
- 812 Emerson St NW
- 805 Emerson St NW
- 4914 9th St NW
- 917 Emerson St NW
- 4922 9th St NW
- 4828 Illinois Ave NW
- 4709 9th St NW
- 4804 Georgia Ave NW Unit 303
- 4800 Illinois Ave NW
- 4800 Georgia Ave NW Unit 405
- 4800 Georgia Ave NW Unit 404
- 4800 Georgia Ave NW Unit 103
- 919 Farragut St NW
- 4711 Georgia Ave NW
- 728 Farragut St NW
- 5014 9th St NW
- 931 Farragut St NW
- 1202 Decatur St NW
- 4701 Georgia Ave NW

