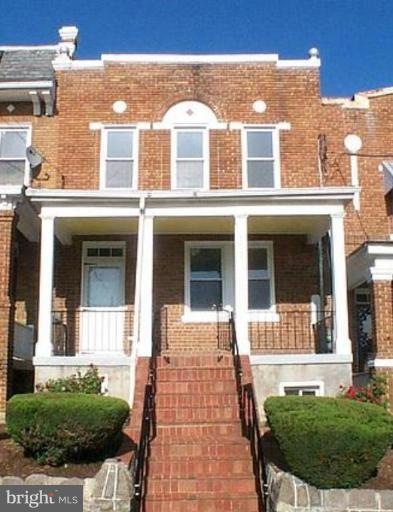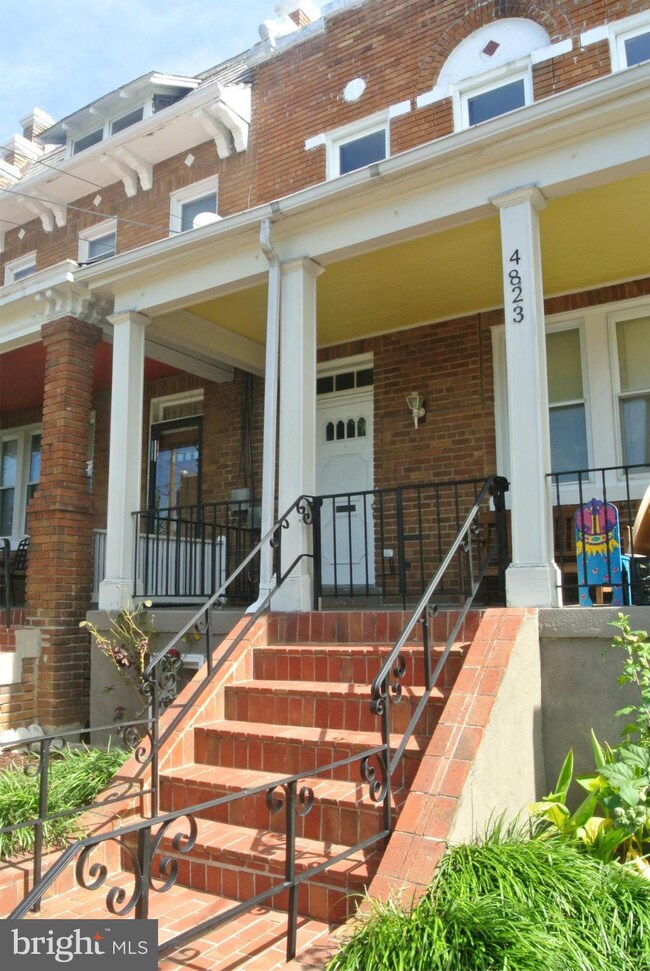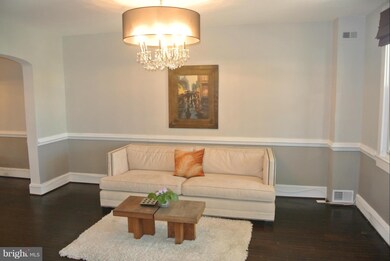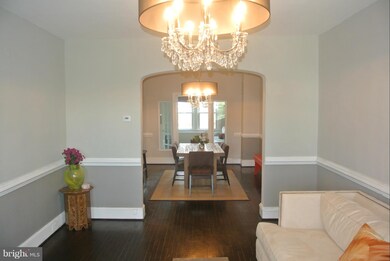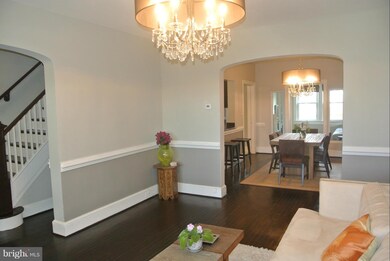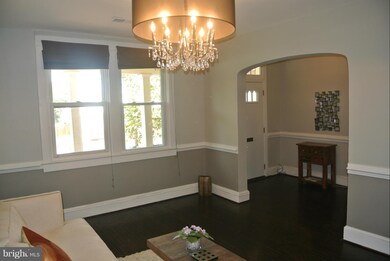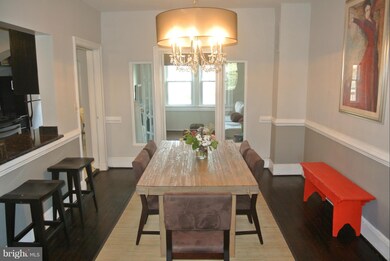
4823 9th St NW Washington, DC 20011
Petworth NeighborhoodHighlights
- Traditional Floor Plan
- No HOA
- Game Room
- Traditional Architecture
- Upgraded Countertops
- 4-minute walk to Lorenzo “Larry” Allen Memorial Park
About This Home
As of July 2025Beautiful updated Wardman in Petworth. This 4BR 2BA home has all the updates you want w/o breaking the bank! Updated eat-in kitchen along with large liv/dining rooms that are perfect for entertaining. Master w/ custom closets and 2 large rooms perfect for guests. Basement is updated & boasts plenty of indoor or outdoor secured storage. Plus secured parking for 2! Great home for a great price!
Townhouse Details
Home Type
- Townhome
Est. Annual Taxes
- $2,452
Year Built
- Built in 1925
Lot Details
- 1,700 Sq Ft Lot
- Two or More Common Walls
- East Facing Home
- Property is in very good condition
Home Design
- Traditional Architecture
- Brick Exterior Construction
Interior Spaces
- Property has 3 Levels
- Traditional Floor Plan
- Built-In Features
- Chair Railings
- Family Room
- Living Room
- Dining Room
- Den
- Game Room
- Storage Room
- Dryer
- Utility Room
- Finished Basement
- Rear Basement Entry
Kitchen
- Galley Kitchen
- Breakfast Room
- Gas Oven or Range
- Microwave
- Dishwasher
- Upgraded Countertops
- Disposal
Bedrooms and Bathrooms
- 4 Bedrooms
- En-Suite Primary Bedroom
- 2 Full Bathrooms
Parking
- Driveway
- On-Street Parking
Eco-Friendly Details
- Energy-Efficient Appliances
Utilities
- Central Air
- Radiator
- Natural Gas Water Heater
Community Details
- No Home Owners Association
- Petworth Subdivision, Wardman Floorplan
Listing and Financial Details
- Home warranty included in the sale of the property
- Tax Lot 112
- Assessor Parcel Number 3010//0112
Ownership History
Purchase Details
Home Financials for this Owner
Home Financials are based on the most recent Mortgage that was taken out on this home.Purchase Details
Home Financials for this Owner
Home Financials are based on the most recent Mortgage that was taken out on this home.Similar Homes in Washington, DC
Home Values in the Area
Average Home Value in this Area
Purchase History
| Date | Type | Sale Price | Title Company |
|---|---|---|---|
| Warranty Deed | $508,000 | -- | |
| Warranty Deed | $355,000 | -- |
Mortgage History
| Date | Status | Loan Amount | Loan Type |
|---|---|---|---|
| Open | $406,400 | New Conventional | |
| Previous Owner | $369,500 | New Conventional | |
| Previous Owner | $351,993 | FHA | |
| Previous Owner | $356,096 | FHA | |
| Previous Owner | $350,834 | FHA |
Property History
| Date | Event | Price | Change | Sq Ft Price |
|---|---|---|---|---|
| 07/11/2025 07/11/25 | Sold | $735,000 | +1.4% | $343 / Sq Ft |
| 06/18/2025 06/18/25 | Pending | -- | -- | -- |
| 06/12/2025 06/12/25 | Price Changed | $725,000 | -2.7% | $338 / Sq Ft |
| 05/15/2025 05/15/25 | For Sale | $745,000 | +46.7% | $347 / Sq Ft |
| 12/22/2014 12/22/14 | Sold | $508,000 | -3.2% | $257 / Sq Ft |
| 11/24/2014 11/24/14 | Pending | -- | -- | -- |
| 10/23/2014 10/23/14 | Price Changed | $525,000 | -2.6% | $265 / Sq Ft |
| 09/23/2014 09/23/14 | For Sale | $539,000 | -- | $272 / Sq Ft |
Tax History Compared to Growth
Tax History
| Year | Tax Paid | Tax Assessment Tax Assessment Total Assessment is a certain percentage of the fair market value that is determined by local assessors to be the total taxable value of land and additions on the property. | Land | Improvement |
|---|---|---|---|---|
| 2024 | $5,642 | $776,000 | $440,900 | $335,100 |
| 2023 | $5,152 | $757,330 | $433,020 | $324,310 |
| 2022 | $4,725 | $684,910 | $388,060 | $296,850 |
| 2021 | $4,313 | $647,240 | $378,150 | $269,090 |
| 2020 | $3,926 | $623,200 | $355,350 | $267,850 |
| 2019 | $3,576 | $582,280 | $324,280 | $258,000 |
| 2018 | $3,262 | $547,250 | $0 | $0 |
| 2017 | $2,973 | $484,820 | $0 | $0 |
| 2016 | $2,709 | $390,400 | $0 | $0 |
| 2015 | $2,602 | $364,210 | $0 | $0 |
| 2014 | $1,927 | $296,850 | $0 | $0 |
Agents Affiliated with this Home
-
Parker McCarthy

Seller's Agent in 2025
Parker McCarthy
Compass
(859) 466-7076
9 in this area
56 Total Sales
-
C
Buyer's Agent in 2025
Christopher Junior
Redfin Corp
-
Ryan DaSilva

Seller's Agent in 2014
Ryan DaSilva
Compass
(240) 606-5660
34 in this area
69 Total Sales
-
Lori Wertz

Buyer's Agent in 2014
Lori Wertz
Century 21 New Millennium
(703) 201-6523
12 Total Sales
Map
Source: Bright MLS
MLS Number: 1003211260
APN: 3010-0112
- 904 Emerson St NW
- 812 Emerson St NW
- 805 Emerson St NW
- 4914 9th St NW
- 917 Emerson St NW
- 4922 9th St NW
- 4828 Illinois Ave NW
- 4709 9th St NW
- 4804 Georgia Ave NW Unit 303
- 4800 Illinois Ave NW
- 4800 Georgia Ave NW Unit 405
- 4800 Georgia Ave NW Unit 404
- 4800 Georgia Ave NW Unit 103
- 919 Farragut St NW
- 4711 Georgia Ave NW
- 728 Farragut St NW
- 5014 9th St NW
- 931 Farragut St NW
- 1202 Decatur St NW
- 4701 Georgia Ave NW
