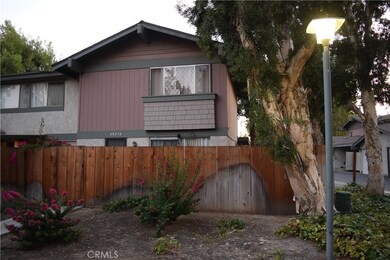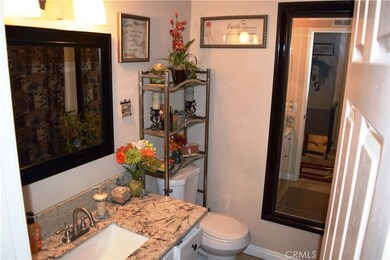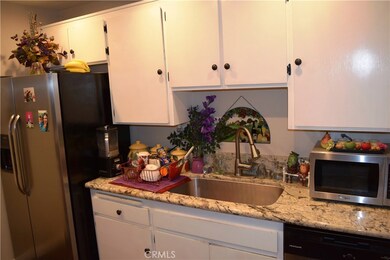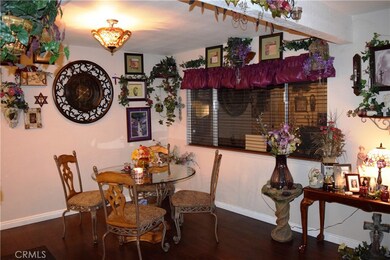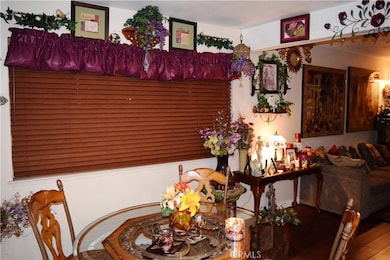
4823 Jackson St Unit A Riverside, CA 92503
Ramona NeighborhoodHighlights
- In Ground Spa
- End Unit
- 1 Car Direct Access Garage
- Traditional Architecture
- Neighborhood Views
- Enclosed patio or porch
About This Home
As of November 2019END CONDO, (Neighbor only on a side) in a Gated Community, 2 Bedrooms 1 Bathroom, Two Story condo upgraded few years ago with laminate flooring, new interior pain, carpet, doors and water heater. Nice kitchen with stainless steel appliances, the bathroom has granite counter top, well maintained patio for relaxing. One car garage, plus 1 car carport and extra general parking. Close to shopping centers, freeways, Park View Hospital and Galleria Mall. The low HOA cover pool, play area, maintenance and insurance.
Last Agent to Sell the Property
Berkshire Hathaway HomeServices California Properties License #01381705 Listed on: 09/01/2019

Last Buyer's Agent
SARA MARSAC
BERKSHIRE HATHAWAY HOMESERVICES CALIFORNIA REALTY License #01847161
Property Details
Home Type
- Condominium
Est. Annual Taxes
- $2,719
Year Built
- Built in 1972
Lot Details
- End Unit
- 1 Common Wall
- Fenced
- Stucco Fence
- Fence is in good condition
HOA Fees
- $190 Monthly HOA Fees
Parking
- 1 Car Direct Access Garage
- Attached Carport
- Parking Available
- Single Garage Door
- Auto Driveway Gate
- Driveway
Home Design
- Traditional Architecture
Interior Spaces
- 980 Sq Ft Home
- 2-Story Property
- Crown Molding
- Ceiling Fan
- Dining Room
- Neighborhood Views
- Dishwasher
Flooring
- Carpet
- Laminate
Bedrooms and Bathrooms
- 2 Bedrooms
- All Upper Level Bedrooms
- 1 Full Bathroom
- Bathtub
Laundry
- Laundry Room
- Laundry in Garage
- Washer and Gas Dryer Hookup
Outdoor Features
- In Ground Spa
- Enclosed patio or porch
- Exterior Lighting
Utilities
- Cooling System Powered By Gas
- Central Heating and Cooling System
- Heating System Uses Natural Gas
- Cable TV Available
Listing and Financial Details
- Tax Lot 9
- Tax Tract Number 4244
- Assessor Parcel Number 191073009
Community Details
Overview
- 1,366 Units
- Queen Anne Association, Phone Number (951) 999-4911
- Maintained Community
Amenities
- Picnic Area
- Laundry Facilities
Recreation
- Community Pool
- Community Spa
Security
- Controlled Access
Ownership History
Purchase Details
Home Financials for this Owner
Home Financials are based on the most recent Mortgage that was taken out on this home.Purchase Details
Home Financials for this Owner
Home Financials are based on the most recent Mortgage that was taken out on this home.Purchase Details
Purchase Details
Home Financials for this Owner
Home Financials are based on the most recent Mortgage that was taken out on this home.Purchase Details
Similar Homes in Riverside, CA
Home Values in the Area
Average Home Value in this Area
Purchase History
| Date | Type | Sale Price | Title Company |
|---|---|---|---|
| Grant Deed | $227,000 | Orange Coast Title Company | |
| Grant Deed | $179,000 | Title365 | |
| Trustee Deed | $129,200 | None Available | |
| Grant Deed | $64,000 | First American Title Co | |
| Grant Deed | -- | -- |
Mortgage History
| Date | Status | Loan Amount | Loan Type |
|---|---|---|---|
| Open | $215,650 | New Conventional | |
| Previous Owner | $161,100 | New Conventional | |
| Previous Owner | $82,400 | New Conventional | |
| Previous Owner | $96,000 | Unknown | |
| Previous Owner | $63,902 | FHA |
Property History
| Date | Event | Price | Change | Sq Ft Price |
|---|---|---|---|---|
| 11/07/2019 11/07/19 | Sold | $225,000 | 0.0% | $230 / Sq Ft |
| 10/01/2019 10/01/19 | For Sale | $225,000 | 0.0% | $230 / Sq Ft |
| 09/27/2019 09/27/19 | Off Market | $225,000 | -- | -- |
| 09/01/2019 09/01/19 | For Sale | $225,000 | +25.7% | $230 / Sq Ft |
| 06/30/2015 06/30/15 | Sold | $179,000 | 0.0% | $183 / Sq Ft |
| 05/19/2015 05/19/15 | Pending | -- | -- | -- |
| 04/15/2015 04/15/15 | For Sale | $179,000 | -- | $183 / Sq Ft |
Tax History Compared to Growth
Tax History
| Year | Tax Paid | Tax Assessment Tax Assessment Total Assessment is a certain percentage of the fair market value that is determined by local assessors to be the total taxable value of land and additions on the property. | Land | Improvement |
|---|---|---|---|---|
| 2025 | $2,719 | $419,951 | $76,553 | $343,398 |
| 2023 | $2,719 | $238,614 | $73,581 | $165,033 |
| 2022 | $2,658 | $233,937 | $72,139 | $161,798 |
| 2021 | $2,632 | $229,351 | $70,725 | $158,626 |
| 2020 | $2,613 | $227,000 | $70,000 | $157,000 |
| 2019 | $2,153 | $192,849 | $64,642 | $128,207 |
| 2018 | $2,111 | $189,069 | $63,375 | $125,694 |
| 2017 | $2,072 | $185,363 | $62,133 | $123,230 |
| 2016 | $1,940 | $181,729 | $60,915 | $120,814 |
| 2015 | $872 | $81,825 | $19,172 | $62,653 |
| 2014 | $861 | $80,225 | $18,798 | $61,427 |
Agents Affiliated with this Home
-

Seller's Agent in 2019
Raul Lozano
Berkshire Hathaway HomeServices California Properties
(909) 529-2293
34 Total Sales
-
S
Buyer's Agent in 2019
SARA MARSAC
BERKSHIRE HATHAWAY HOMESERVICES CALIFORNIA REALTY
-

Seller's Agent in 2015
Shelly Calderon
CENTURY 21 Affiliated
(949) 874-5818
8 Total Sales
Map
Source: California Regional Multiple Listing Service (CRMLS)
MLS Number: TR19209110
APN: 191-073-009
- 4863 Jackson St Unit B
- 9059 Colony Place
- 8828 Holly Ln
- 8872 San Vicente Ave
- 8943 Delano Dr
- 9261 Duncan Ave
- 5787 Warren St
- 0 3 Duncan Ave
- 0 2 Duncan Ave
- 0 4 Duncan Ave
- 8737 Brunswick Ave
- 8888 Patrero St
- 5916 Wohlstetter St
- 8667 Colorado Ave
- 9001 Admiralty Cir
- 8506 Conway Dr
- 8614 Camelia Dr
- 6867 Weaver St
- 8596 Camelia Dr
- 4215 Sherman Dr

