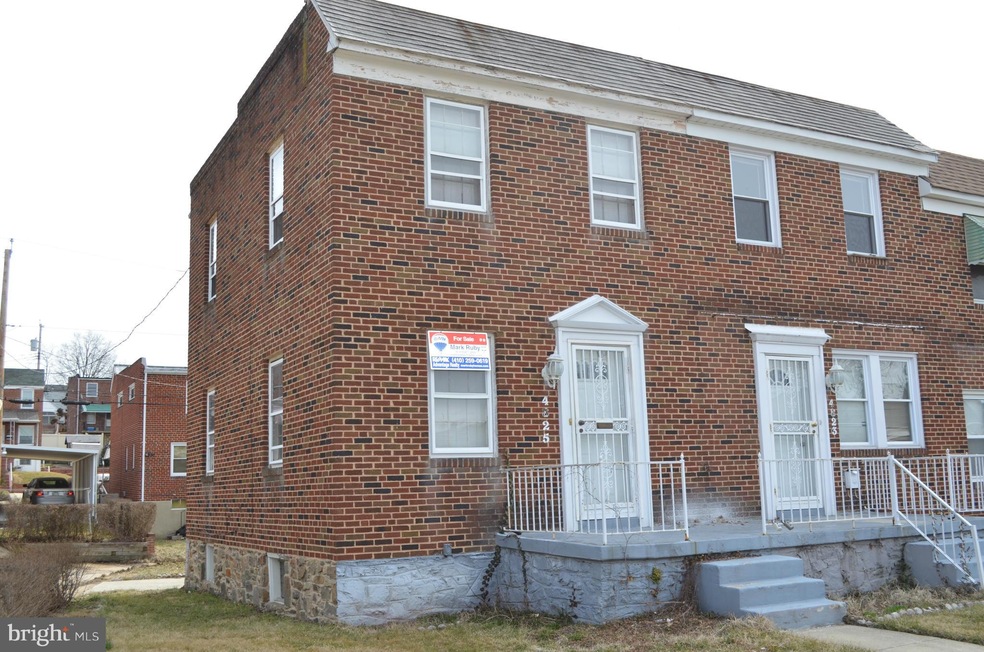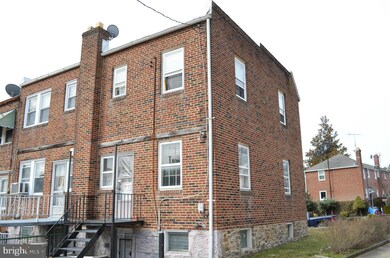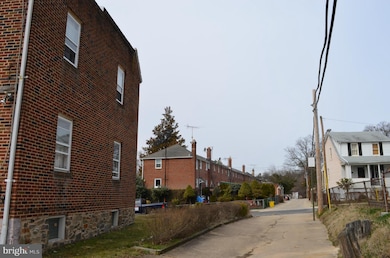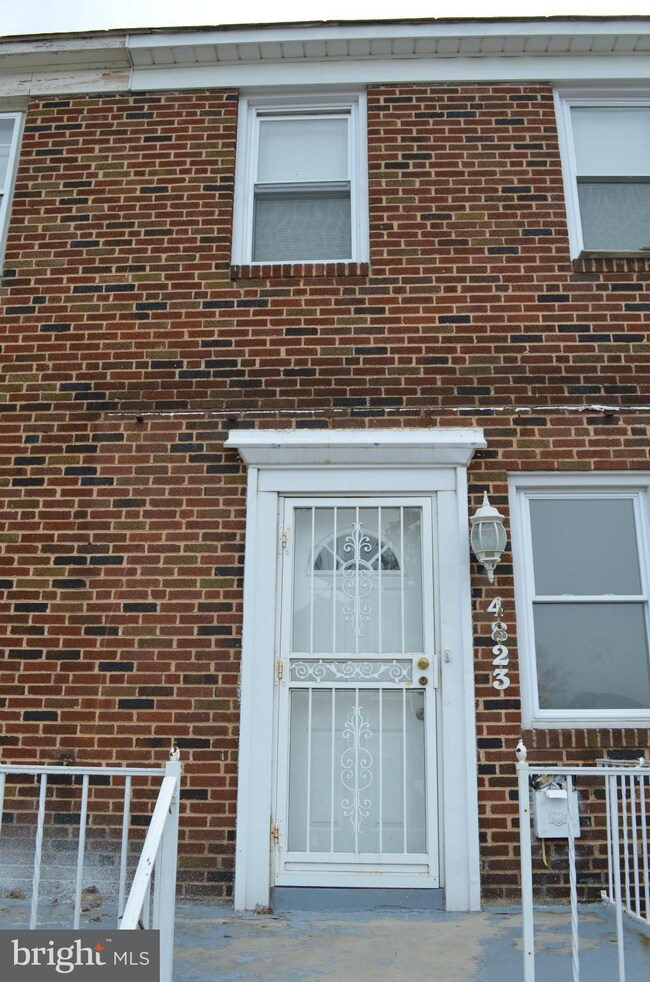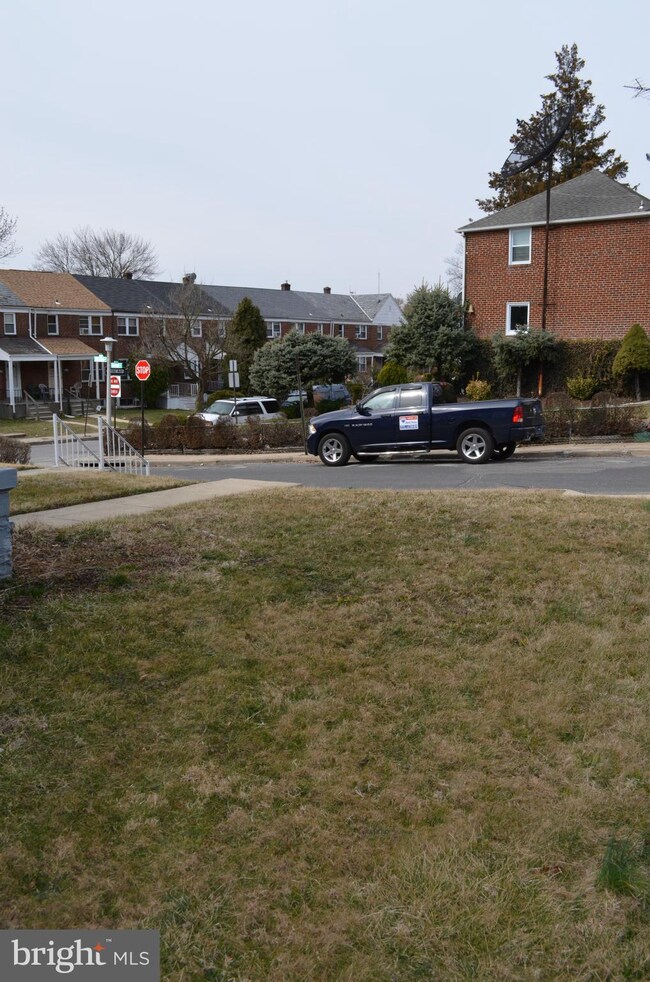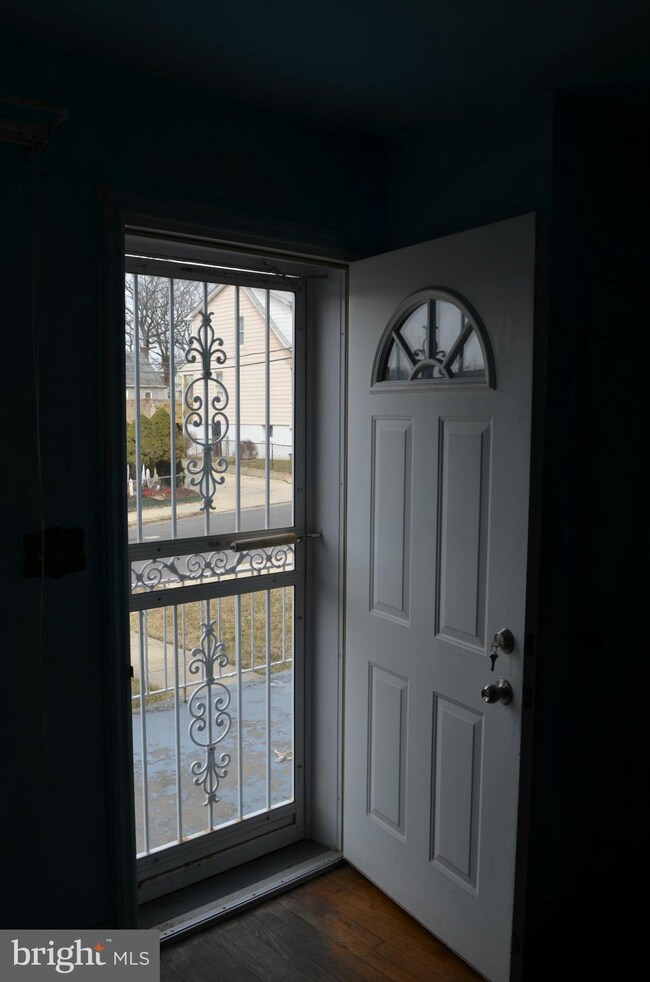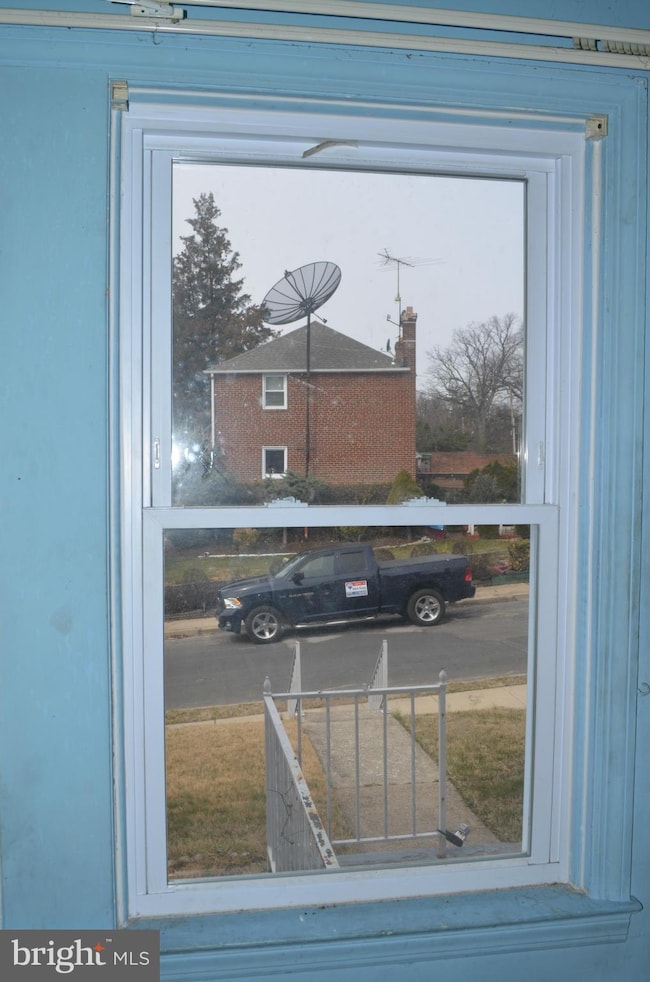
4823 Midwood Ave Baltimore, MD 21212
Kenilworth Park NeighborhoodEstimated Value: $127,329 - $156,000
Highlights
- Federal Architecture
- Wood Flooring
- Cooling Available
- Traditional Floor Plan
- No HOA
- 3-minute walk to Ivanhoe Community Garden
About This Home
As of April 2015*2 for 1 Amazing Deal*PRICED TO SELL*2BR 1.5 Bath Estate Home being sold "AS IS" together with 2BR 1.5 Bath 4825 Midwood Ave adjoining property*Located 1/2mile from Loyola College*Must be sold & settled simultaneously together*Convenient Packaged Deal*Buyer to verify ground rent if applicable*Must show with Agent*Lots of potential with wood floors throughout*Cash Buyer Preferred for quick sale*
Last Agent to Sell the Property
RE/MAX Advantage Realty License #620265 Listed on: 03/20/2015

Townhouse Details
Home Type
- Townhome
Year Built
- Built in 1949
Lot Details
- Two or More Common Walls
Home Design
- Federal Architecture
- Brick Exterior Construction
Interior Spaces
- Property has 3 Levels
- Traditional Floor Plan
- Ceiling Fan
- Window Treatments
- Family Room
- Living Room
- Dining Room
- Wood Flooring
Kitchen
- Kitchen in Efficiency Studio
- Gas Oven or Range
Bedrooms and Bathrooms
- 2 Bedrooms
Laundry
- Dryer
- Washer
Partially Finished Basement
- Walk-Up Access
- Connecting Stairway
- Rear Basement Entry
Parking
- Free Parking
- On-Street Parking
- Unassigned Parking
Utilities
- Cooling Available
- Forced Air Heating System
- Electric Water Heater
Community Details
- No Home Owners Association
Listing and Financial Details
- Tax Lot 023
- Assessor Parcel Number 0327475183C023
Ownership History
Purchase Details
Home Financials for this Owner
Home Financials are based on the most recent Mortgage that was taken out on this home.Similar Homes in Baltimore, MD
Home Values in the Area
Average Home Value in this Area
Purchase History
| Date | Buyer | Sale Price | Title Company |
|---|---|---|---|
| Midwood Meadows Llc | $1,500 | United Title & Escrow Inc |
Property History
| Date | Event | Price | Change | Sq Ft Price |
|---|---|---|---|---|
| 04/24/2015 04/24/15 | Sold | $25,000 | -16.7% | $30 / Sq Ft |
| 03/23/2015 03/23/15 | Pending | -- | -- | -- |
| 03/23/2015 03/23/15 | Price Changed | $30,000 | -50.0% | $36 / Sq Ft |
| 03/20/2015 03/20/15 | For Sale | $60,000 | -- | $72 / Sq Ft |
Tax History Compared to Growth
Tax History
| Year | Tax Paid | Tax Assessment Tax Assessment Total Assessment is a certain percentage of the fair market value that is determined by local assessors to be the total taxable value of land and additions on the property. | Land | Improvement |
|---|---|---|---|---|
| 2024 | $2,001 | $85,200 | $27,000 | $58,200 |
| 2023 | $1,928 | $82,067 | $0 | $0 |
| 2022 | $1,863 | $78,933 | $0 | $0 |
| 2021 | $1,789 | $75,800 | $27,000 | $48,800 |
| 2020 | $1,789 | $75,800 | $27,000 | $48,800 |
| 2019 | $1,780 | $75,800 | $27,000 | $48,800 |
| 2018 | $2,100 | $89,000 | $27,000 | $62,000 |
| 2017 | $2,100 | $89,000 | $0 | $0 |
| 2016 | $2,220 | $89,000 | $0 | $0 |
| 2015 | $2,220 | $97,600 | $0 | $0 |
| 2014 | $2,220 | $96,833 | $0 | $0 |
Agents Affiliated with this Home
-
Mark Ruby

Seller's Agent in 2015
Mark Ruby
RE/MAX
(410) 259-0619
217 Total Sales
-
Robyn Gould-Smith
R
Seller Co-Listing Agent in 2015
Robyn Gould-Smith
RLGHomes Realty, Inc.
(410) 961-8113
24 Total Sales
Map
Source: Bright MLS
MLS Number: 1001121689
APN: 5183C-023
- 715 Radnor Ave
- 4720 Kimberleigh Rd
- 4709 Midwood Ave
- 4806 Wrenwood Ave
- 720 Richwood Ave
- 721 Richwood Ave
- 5001 Alhambra Ave
- 605 Richwood Ave
- 4739 Old York Rd
- 5106 Saint Georges Ave
- 4719 Alhambra Ave
- 4715 Alhambra Ave
- 4707 Wrenwood Ave
- 0 Kenilworth Ave
- 5109 Ivanhoe Ave
- 4417 Craddock Ave
- 709 Willow Ave
- 637 Willow Ave
- 603 Winston Ave
- 508 Rossiter Ave
- 4823 Midwood Ave
- 4821 Midwood Ave
- 4825 Midwood Ave
- 4819 Midwood Ave
- 4903 Midwood Ave
- 4804 Kimberleigh Rd
- 4802 Kimberleigh Rd
- 4806 Kimberleigh Rd
- 4800 Kimberleigh Rd
- 4817 Midwood Ave
- 4905 Midwood Ave
- 816 Radnor Ave
- 4808 Kimberleigh Rd
- 4815 Midwood Ave
- 4810 Kimberleigh Rd
- 4813 Midwood Ave
- 814 Radnor Ave
- 4736 Kimberleigh Rd
- 4907 Midwood Ave
- 4811 Midwood Ave
