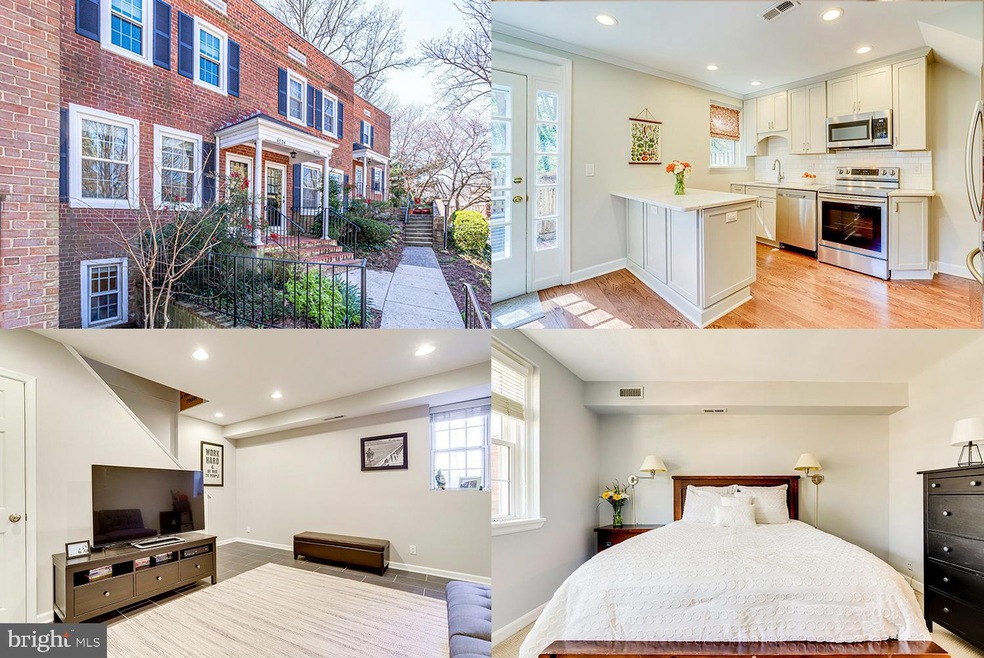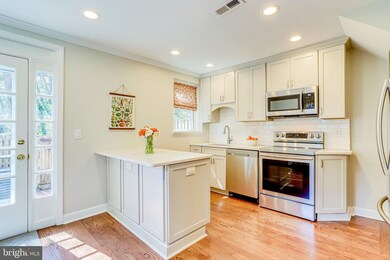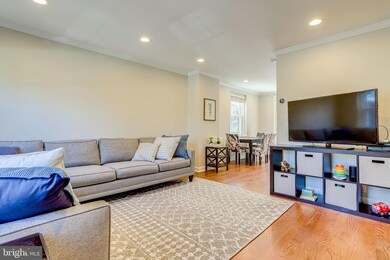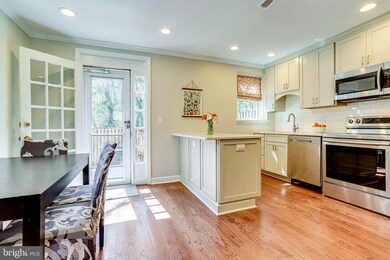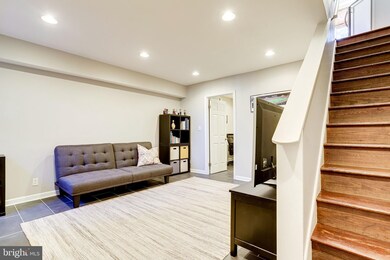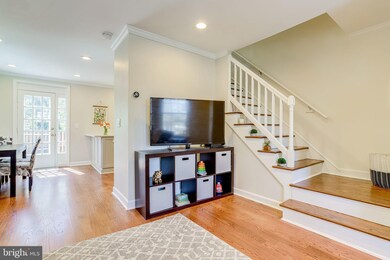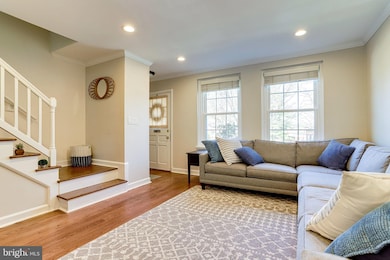
4824 27th Rd S Arlington, VA 22206
Fairlington NeighborhoodEstimated Value: $588,000 - $617,000
Highlights
- Colonial Architecture
- Recreation Room
- Wood Flooring
- Gunston Middle School Rated A-
- Traditional Floor Plan
- Upgraded Countertops
About This Home
As of April 2021GORGEOUS CLARENDON II MODEL Fully renovated eat in kitchen with all new cabinets, appliances, and beautiful quartz counters and bar seating. Walk out from the kitchen to a fully fenced in backyard and enjoy peace and quiet away from all the traffic, year round lush trees and landscape. Entertain off the kitchen in the family room with updated flooring. Upstairs offers 2 light filled bedrooms with fresh paint and updated full bath. Enjoy even more space in one of the best layout basements in Fairlington a full height, unobstructed, fully finished lower level with NL 3rd bed/den and full bath. Major maintenance has been covered with all new windows and storm doors. This truly is one of THE BEST UNITS in the neighborhood; very quiet, backing to trees and plenty of open culdesac parking.
Townhouse Details
Home Type
- Townhome
Est. Annual Taxes
- $4,677
Year Built
- Built in 1944
Lot Details
- 3.79
HOA Fees
- $403 Monthly HOA Fees
Parking
- Parking Lot
Home Design
- Colonial Architecture
- Brick Exterior Construction
Interior Spaces
- Property has 3 Levels
- Traditional Floor Plan
- Crown Molding
- Window Treatments
- Living Room
- Dining Room
- Recreation Room
- Wood Flooring
- Finished Basement
Kitchen
- Stove
- Built-In Microwave
- Freezer
- Ice Maker
- Dishwasher
- Upgraded Countertops
- Disposal
Bedrooms and Bathrooms
- 2 Bedrooms
- En-Suite Primary Bedroom
- En-Suite Bathroom
Laundry
- Laundry Room
- Dryer
- Washer
Utilities
- Forced Air Heating and Cooling System
- Electric Water Heater
Additional Features
- Patio
- Back Yard Fenced
Listing and Financial Details
- Assessor Parcel Number 29-005-470
Community Details
Overview
- Association fees include common area maintenance, exterior building maintenance, lawn maintenance, management, pool(s), road maintenance, reserve funds, insurance, trash, water, sewer, snow removal
- Fairlington Villages HOA
- Fairlington Villages Community
- Fairlington Villages Subdivision
- Property Manager
Amenities
- Picnic Area
- Community Center
- Recreation Room
Recreation
- Tennis Courts
- Volleyball Courts
- Community Playground
- Community Pool
Ownership History
Purchase Details
Home Financials for this Owner
Home Financials are based on the most recent Mortgage that was taken out on this home.Purchase Details
Home Financials for this Owner
Home Financials are based on the most recent Mortgage that was taken out on this home.Purchase Details
Home Financials for this Owner
Home Financials are based on the most recent Mortgage that was taken out on this home.Purchase Details
Home Financials for this Owner
Home Financials are based on the most recent Mortgage that was taken out on this home.Purchase Details
Home Financials for this Owner
Home Financials are based on the most recent Mortgage that was taken out on this home.Purchase Details
Home Financials for this Owner
Home Financials are based on the most recent Mortgage that was taken out on this home.Similar Homes in Arlington, VA
Home Values in the Area
Average Home Value in this Area
Purchase History
| Date | Buyer | Sale Price | Title Company |
|---|---|---|---|
| Lattimer Thomas Joseph | $550,000 | Walker Title | |
| Moran James J | $420,000 | -- | |
| Mullis Thomas | $409,500 | -- | |
| Gaffney Christopher | $435,000 | -- | |
| Suh Julle | $284,000 | -- | |
| Carmichael James T | $153,758 | -- |
Mortgage History
| Date | Status | Borrower | Loan Amount |
|---|---|---|---|
| Open | Lattimer Thomas Joseph | $495,000 | |
| Previous Owner | Moran James J | $404,950 | |
| Previous Owner | Mullis Katherine | $327,200 | |
| Previous Owner | Mullis Thomas | $327,600 | |
| Previous Owner | Gaffney Christopher | $65,250 | |
| Previous Owner | Gaffney Christopher | $348,000 | |
| Previous Owner | Suh Julle | $284,000 | |
| Previous Owner | Carmichael James T | $115,312 |
Property History
| Date | Event | Price | Change | Sq Ft Price |
|---|---|---|---|---|
| 04/30/2021 04/30/21 | Sold | $550,000 | +2.8% | $398 / Sq Ft |
| 04/02/2021 04/02/21 | Pending | -- | -- | -- |
| 03/31/2021 03/31/21 | For Sale | $535,000 | +27.4% | $387 / Sq Ft |
| 08/29/2013 08/29/13 | Sold | $420,000 | +1.2% | $304 / Sq Ft |
| 07/24/2013 07/24/13 | Pending | -- | -- | -- |
| 07/17/2013 07/17/13 | For Sale | $415,000 | -- | $300 / Sq Ft |
Tax History Compared to Growth
Tax History
| Year | Tax Paid | Tax Assessment Tax Assessment Total Assessment is a certain percentage of the fair market value that is determined by local assessors to be the total taxable value of land and additions on the property. | Land | Improvement |
|---|---|---|---|---|
| 2024 | $5,340 | $516,900 | $53,500 | $463,400 |
| 2023 | $5,324 | $516,900 | $53,500 | $463,400 |
| 2022 | $5,233 | $508,100 | $53,500 | $454,600 |
| 2021 | $5,018 | $487,200 | $48,200 | $439,000 |
| 2020 | $4,678 | $455,900 | $48,200 | $407,700 |
| 2019 | $4,375 | $426,400 | $44,300 | $382,100 |
| 2018 | $4,182 | $415,700 | $44,300 | $371,400 |
| 2017 | $4,077 | $405,300 | $44,300 | $361,000 |
| 2016 | $3,983 | $401,900 | $44,300 | $357,600 |
| 2015 | $4,037 | $405,300 | $44,300 | $361,000 |
| 2014 | $4,037 | $405,300 | $44,300 | $361,000 |
Agents Affiliated with this Home
-
Sarah Reynolds

Seller's Agent in 2021
Sarah Reynolds
Keller Williams Realty
(703) 844-3425
5 in this area
3,743 Total Sales
-
Damon Nicholas

Buyer's Agent in 2021
Damon Nicholas
EXP Realty, LLC
(703) 283-0200
2 in this area
351 Total Sales
-
Katie Wethman

Seller's Agent in 2013
Katie Wethman
EXP Realty, LLC
(703) 655-7672
6 in this area
265 Total Sales
-
Laura Schwartz

Seller Co-Listing Agent in 2013
Laura Schwartz
Real Broker, LLC
(703) 283-6120
187 Total Sales
-
Nicky McDonnell

Buyer's Agent in 2013
Nicky McDonnell
Compass
(703) 201-3318
2 in this area
59 Total Sales
Map
Source: Bright MLS
MLS Number: VAAR178596
APN: 29-005-470
- 4829 27th Rd S
- 2743 S Buchanan St
- 2605 S Walter Reed Dr Unit A
- 4854 28th St S Unit A
- 2432 S Culpeper St
- 2858 S Abingdon St
- 2862 S Buchanan St Unit B2
- 4811 29th St S Unit B2
- 2518 S Walter Reed Dr Unit B
- 2865 S Abingdon St
- 2922 S Buchanan St Unit C1
- 2923 S Woodstock St Unit D
- 4911 29th Rd S
- 2949 S Columbus St Unit A1
- 4520 King St Unit 609
- 4904 29th Rd S Unit A2
- 4801 30th St S Unit 2969
- 4906 29th Rd S Unit B1
- 2564 A S Arlington Mill Dr S Unit 5
- 2512 S Arlington Mill Dr Unit 5
- 4824 27th Rd S Unit 2470
- 4824 27th Rd S
- 4822 27th Rd S
- 4826 27th Rd S
- 4826 27th Rd S Unit 2471
- 4828 27th Rd S
- 4830 27th Rd S
- 4820 27th Rd S
- 2746 S Buchanan St
- 2748 S Buchanan St
- 2748 S Buchanan St Unit 2463
- 2750 S Buchanan St
- 2750 S Buchanan St Unit 2462
- 4807 28th St S
- 2744 S Buchanan St
- 2742 S Buchanan St
- 2740 S Buchanan St
- 2740 S Buchanan St Unit 2467
- 4801 28th St S
- 4805 28th St S
