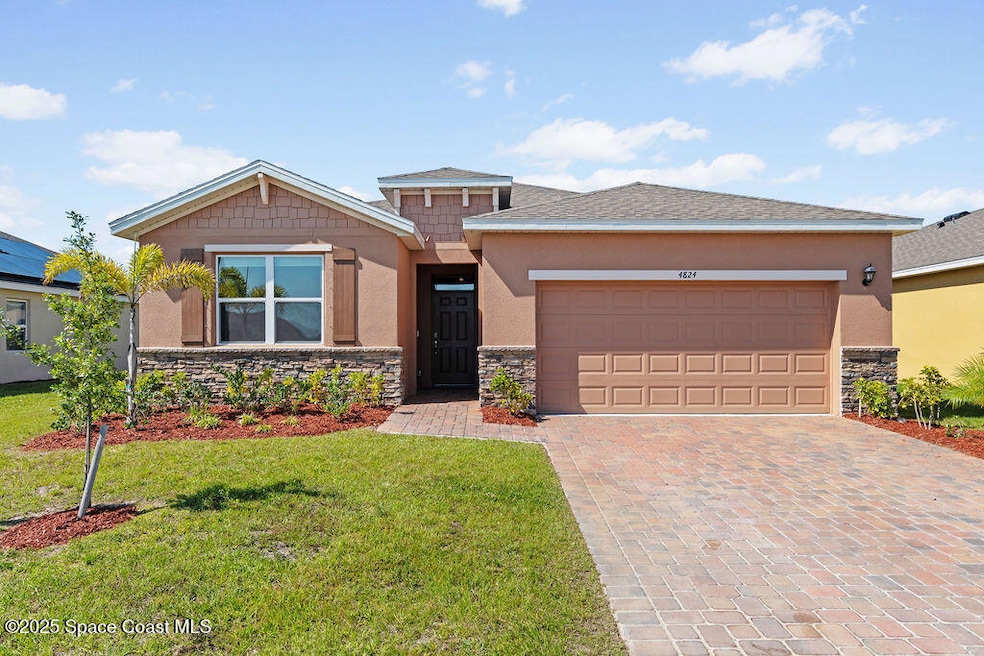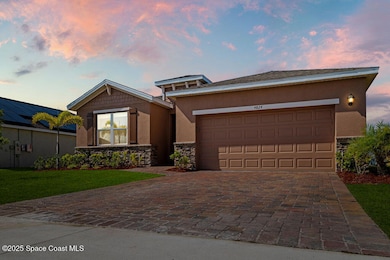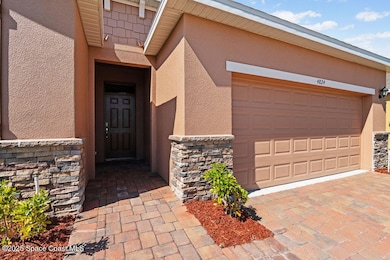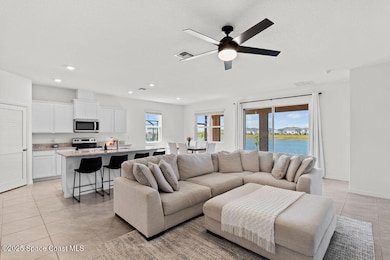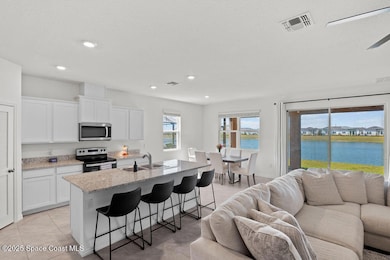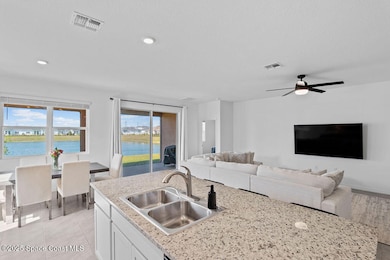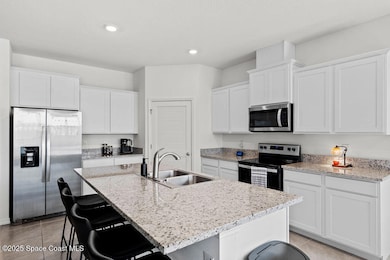4824 Amasa Cir SE West Melbourne, FL 32904
Estimated payment $2,739/month
Highlights
- Very Popular Property
- Screened Porch
- Tile Flooring
- Lake View
- 2 Car Attached Garage
- Central Air
About This Home
Looking for space, comfort, and a lakefront view? This 2023 built 4-bedroom, 2-bath home offers 2,034 sqft of open, inviting living space that's perfect for both everyday life and entertaining. The spacious primary bedroom has plenty of room for a makeup vanity and features his and hers closets, giving you all the storage you need. The kitchen shines with granite countertops and flows right into the dining and living areas for easy, connected living. Enjoy peaceful mornings or relaxing evenings on the large screened-in back porch, all while taking in beautiful lake views—without the bugs. Just a short drive to Northrop Grumman and Harris, this home offers the perfect mix of comfort, convenience, and calm. Come see it for yourself and you'll feel right at home!
Home Details
Home Type
- Single Family
Est. Annual Taxes
- $4,530
Year Built
- Built in 2023
Lot Details
- 6,970 Sq Ft Lot
- South Facing Home
- Front and Back Yard Sprinklers
HOA Fees
- $54 Monthly HOA Fees
Parking
- 2 Car Attached Garage
Home Design
- Block Exterior
Interior Spaces
- 2,034 Sq Ft Home
- 1-Story Property
- Screened Porch
- Tile Flooring
- Lake Views
Bedrooms and Bathrooms
- 4 Bedrooms
- 2 Full Bathrooms
Schools
- Roy Allen Elementary School
- Central Middle School
- Heritage High School
Utilities
- Central Air
- Heat Pump System
Community Details
- Dunes At Heritage Lakes Prop Owners Association
- Dunes At Heritage Lakes Subdivision
Map
Home Values in the Area
Average Home Value in this Area
Tax History
| Year | Tax Paid | Tax Assessment Tax Assessment Total Assessment is a certain percentage of the fair market value that is determined by local assessors to be the total taxable value of land and additions on the property. | Land | Improvement |
|---|---|---|---|---|
| 2025 | $4,530 | $353,450 | -- | -- |
| 2024 | $986 | $355,950 | -- | -- |
| 2023 | $986 | $70,000 | $70,000 | $0 |
| 2022 | $321 | $25,000 | $0 | $0 |
Property History
| Date | Event | Price | List to Sale | Price per Sq Ft | Prior Sale |
|---|---|---|---|---|---|
| 12/02/2025 12/02/25 | For Sale | $439,900 | -0.5% | $216 / Sq Ft | |
| 07/28/2023 07/28/23 | Sold | $442,145 | 0.0% | $217 / Sq Ft | View Prior Sale |
| 06/26/2023 06/26/23 | Pending | -- | -- | -- | |
| 06/26/2023 06/26/23 | Price Changed | $442,145 | 0.0% | $217 / Sq Ft | |
| 06/26/2023 06/26/23 | For Sale | $442,145 | +5.5% | $217 / Sq Ft | |
| 03/27/2023 03/27/23 | Pending | -- | -- | -- | |
| 03/14/2023 03/14/23 | For Sale | $419,145 | -- | $206 / Sq Ft |
Purchase History
| Date | Type | Sale Price | Title Company |
|---|---|---|---|
| Special Warranty Deed | $442,145 | Dhi Title Of Florida | |
| Special Warranty Deed | $442,145 | Dhi Title Of Florida |
Source: Space Coast MLS (Space Coast Association of REALTORS®)
MLS Number: 1063391
APN: 27-36-34-75-0000E.0-0017.00
- 1143 Dunes Ave
- 1080 S John Rodes Blvd
- 9017 Manchester Ln Unit 21E
- 637 Greenwood Village Blvd Unit 26b
- 622 Waveside Dr
- 619 Waveside Dr
- 617 Greenwood Village Blvd Unit 14A
- 9037 York Ln Unit 13D
- 652 Sheridan Woods Dr
- 654 Sheridan Woods Dr
- 663 Sheridan Woods Dr
- 9012 Brighton Ct Unit F
- 9045 York Ln Unit 15E
- 9002 Brighton Ct Unit 2E
- 604 Greenwood Manor Cir Unit 34B
- 582 Waveside Dr
- 707 Greenwood Manor Cir Unit 23C
- 00 S John Rodes Blvd
- 576 Wainsbrook Dr
- 578 Wainsbrook Dr
- 1173 Dunes Ave
- 4946 Barr St
- 1253 Dunes Ave
- 4850 Heritage Lakes Blvd
- 1371 Mcfarland Dr
- 4540 Bellaluna Dr
- 624 Sheridan Woods Dr
- 9015 Wedgewood Place Unit G
- 220 Belgian Dr
- 831 Greenwood Manor Cir Unit 8D
- 9032 Manchester Ln Unit 23C
- 4650 W New Haven Ave
- 325 Lago Cir
- 1951 Integra Dr
- 4455 W New Haven Ave
- 4203 Palladian Way
- 3740 Aria Dr
- 2265 Coastal Ln
- 1232 Mcfarland Dr
- 2114 Nebula Way
