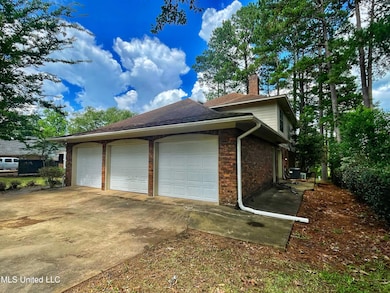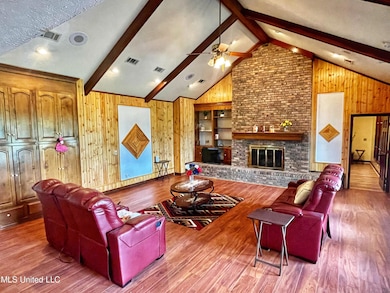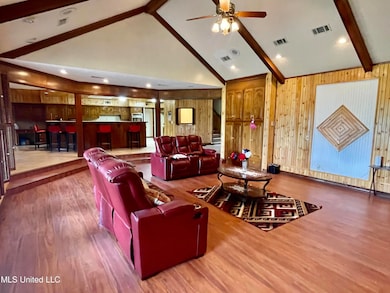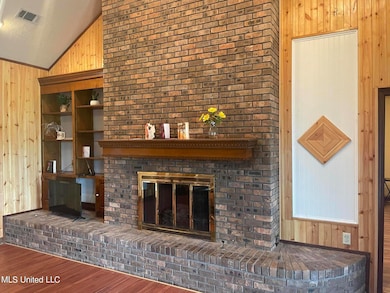Estimated payment $2,073/month
Highlights
- Fishing
- Clubhouse
- Vaulted Ceiling
- Open Floorplan
- Deck
- Wood Flooring
About This Home
Don't pass up on this beautiful, spacious home in Brookwood subdivision. It's spacious open concept, living room kitchen area is perfect for your next family gathering, mastermind, or party. The home has not one but two wet bars. The master suite is equipped with built-ins, his and hers vanities, his and her's walk-in closets, a step up jacuzzi tub area, and walk in shower. The back porch and deck are spacious and perfect for a barbecue and entertaining the whole family. The neighborhood provides security at the entrance to enhance comfort and the safety of its residence. Call your favorite realtor today to schedule your appointment.
Note: Repair costs are included in the total above and will be deducted from the amount.
Home Details
Home Type
- Single Family
Est. Annual Taxes
- $2,955
Year Built
- Built in 1981
Lot Details
- 0.38 Acre Lot
- Landscaped
- Private Yard
- Front Yard
HOA Fees
- $39 Monthly HOA Fees
Parking
- 4 Car Garage
- Front Facing Garage
- Driveway
Home Design
- Brick Exterior Construction
- Slab Foundation
- Shingle Roof
- Asphalt Roof
Interior Spaces
- 4,500 Sq Ft Home
- 2-Story Property
- Open Floorplan
- Built-In Features
- Bookcases
- Bar
- Crown Molding
- Vaulted Ceiling
- Ceiling Fan
- Recessed Lighting
- Gas Fireplace
- Shutters
- Entrance Foyer
- Combination Kitchen and Living
- Property Views
Kitchen
- Walk-In Pantry
- Double Oven
- Cooktop
- Dishwasher
- Kitchen Island
Flooring
- Wood
- Tile
Bedrooms and Bathrooms
- 5 Bedrooms
- Primary Bedroom on Main
- Dual Closets
- Walk-In Closet
- Double Vanity
- Hydromassage or Jetted Bathtub
- Walk-in Shower
Laundry
- Laundry on main level
- Sink Near Laundry
Outdoor Features
- Balcony
- Deck
- Patio
- Exterior Lighting
- Rear Porch
Schools
- Gary Road Elementary School
- Byram Middle School
- Terry High School
Utilities
- Cooling System Powered By Gas
- Central Air
- Heating System Uses Natural Gas
- Heat Pump System
- 220 Volts
- 220 Volts in Kitchen
- Water Heater
Listing and Financial Details
- Assessor Parcel Number 4854-411-42
Community Details
Overview
- Association fees include salaries/payroll, security
- Brookwood Place Subdivision
- The community has rules related to covenants, conditions, and restrictions
Amenities
- Restaurant
- Clubhouse
Recreation
- Fishing
Map
Home Values in the Area
Average Home Value in this Area
Tax History
| Year | Tax Paid | Tax Assessment Tax Assessment Total Assessment is a certain percentage of the fair market value that is determined by local assessors to be the total taxable value of land and additions on the property. | Land | Improvement |
|---|---|---|---|---|
| 2025 | $7,745 | $44,000 | $6,000 | $38,000 |
| 2024 | $7,745 | $44,000 | $6,000 | $38,000 |
| 2023 | $7,745 | $44,000 | $6,000 | $38,000 |
| 2022 | $2,955 | $17,043 | $6,000 | $11,043 |
| 2021 | $2,955 | $17,043 | $6,000 | $11,043 |
| 2020 | $7,332 | $42,545 | $6,000 | $36,545 |
| 2019 | $7,303 | $42,545 | $6,000 | $36,545 |
| 2018 | $7,303 | $42,545 | $6,000 | $36,545 |
| 2017 | $7,101 | $42,545 | $6,000 | $36,545 |
| 2016 | $7,101 | $42,545 | $6,000 | $36,545 |
| 2015 | $6,867 | $42,026 | $6,000 | $36,026 |
| 2014 | $6,781 | $42,026 | $6,000 | $36,026 |
Property History
| Date | Event | Price | List to Sale | Price per Sq Ft | Prior Sale |
|---|---|---|---|---|---|
| 05/09/2025 05/09/25 | For Sale | $340,000 | 0.0% | $76 / Sq Ft | |
| 04/15/2025 04/15/25 | Pending | -- | -- | -- | |
| 07/17/2024 07/17/24 | For Sale | $340,000 | 0.0% | $76 / Sq Ft | |
| 07/06/2024 07/06/24 | Off Market | -- | -- | -- | |
| 02/20/2024 02/20/24 | Price Changed | $340,000 | -7.9% | $76 / Sq Ft | |
| 07/10/2023 07/10/23 | For Sale | $369,000 | +117.2% | $82 / Sq Ft | |
| 05/17/2019 05/17/19 | Sold | -- | -- | -- | View Prior Sale |
| 03/29/2019 03/29/19 | Pending | -- | -- | -- | |
| 12/05/2018 12/05/18 | For Sale | $169,900 | -- | $38 / Sq Ft |
Purchase History
| Date | Type | Sale Price | Title Company |
|---|---|---|---|
| Warranty Deed | -- | None Available | |
| Warranty Deed | $95,000 | -- | |
| Warranty Deed | -- | -- |
Source: MLS United
MLS Number: 4052738
APN: 4854-0411-042
- 0 Meadow Dr Unit 4124531
- 4800 Brookwood Place
- A1 Meadow Dr
- 0 Shady Brook Cove Unit 4082616
- 702 Meadow View Cove
- 4954 Brookwood Place
- 0000 Henderson Rd
- 316 Southhaven Dr
- 0 Westhaven Blvd
- 5019 Forest Hill Rd
- 4299 Henderson Rd
- 108 Forest Lake Dr
- Cairn Plan at Barrington
- Booth Plan at Barrington
- Alston Plan at Barrington
- 5039 Forest Hill Rd
- 252 Raulston Dr
- 248 Raulston Dr
- 229 Raulston Dr
- 236 Raulston Dr
- 100 Byram Dr
- 350 Byram Dr
- 3630 Rainey Rd
- 1000 Spring Lake Blvd
- 5590 I-55
- 301 Elton Park Dr
- 3665 Sykes Park Dr
- 1090 Branch St
- 515 Sykes Rd
- 702 Cooper Rd
- 3115 Ridgeland Dr
- 3141 Oak Forest Dr
- 3018 Meadow Forest Dr
- 106 E Woodcrest Dr
- 3112 Revere St
- 5026 Oak Creek Dr
- 3135 Bilgray Dr
- 2975 Mcdowell Rd
- 2823 Shannon St
- 1761 Maria Dr







