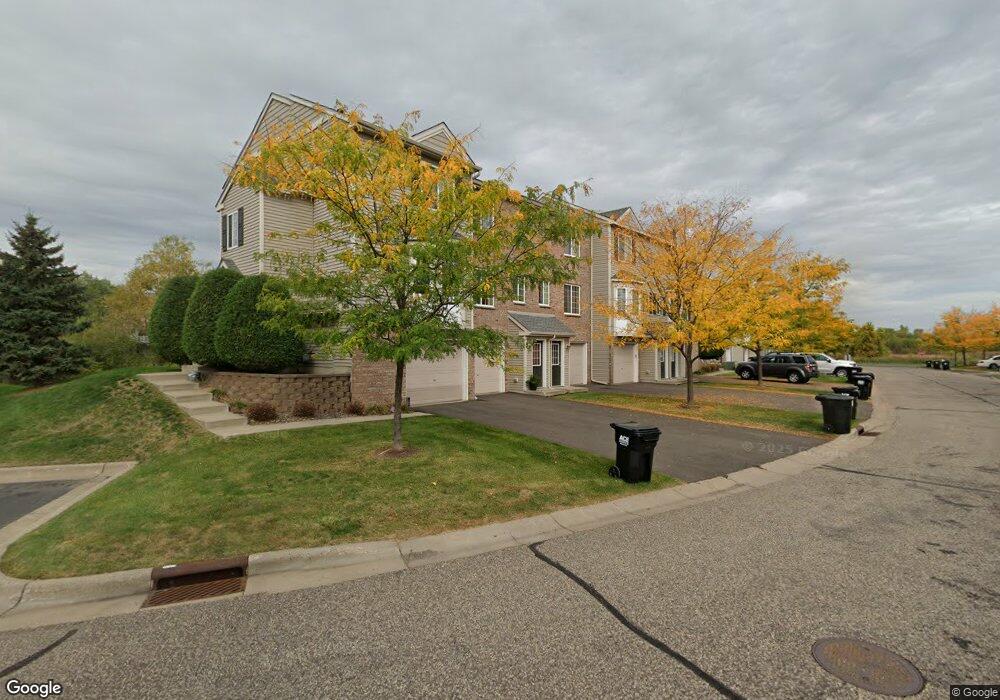Estimated Value: $182,000 - $228,000
2
Beds
2
Baths
923
Sq Ft
$223/Sq Ft
Est. Value
About This Home
This home is located at 4824 Elm Dr N Unit 2, Hugo, MN 55038 and is currently estimated at $205,881, approximately $223 per square foot. 4824 Elm Dr N Unit 2 is a home located in Washington County with nearby schools including Oneka Elementary School, Hugo Elementary School, and Central Middle School.
Ownership History
Date
Name
Owned For
Owner Type
Purchase Details
Closed on
Aug 28, 2025
Sold by
Paulson Lona
Bought by
Paulson Jaymes and Paulson Christine
Current Estimated Value
Purchase Details
Closed on
Feb 5, 2013
Bought by
Paulson Lona Lona
Purchase Details
Closed on
May 3, 2012
Sold by
Lagness Stephen M
Bought by
Citibank Na
Purchase Details
Closed on
Sep 15, 2005
Sold by
Pulte Homes Of Minnesota Corp
Bought by
Langness Stephen M
Create a Home Valuation Report for This Property
The Home Valuation Report is an in-depth analysis detailing your home's value as well as a comparison with similar homes in the area
Home Values in the Area
Average Home Value in this Area
Purchase History
| Date | Buyer | Sale Price | Title Company |
|---|---|---|---|
| Paulson Jaymes | $500 | None Listed On Document | |
| Paulson Lona Lona | $75,000 | -- | |
| Citibank Na | $62,000 | None Available | |
| Langness Stephen M | $150,225 | -- |
Source: Public Records
Tax History Compared to Growth
Tax History
| Year | Tax Paid | Tax Assessment Tax Assessment Total Assessment is a certain percentage of the fair market value that is determined by local assessors to be the total taxable value of land and additions on the property. | Land | Improvement |
|---|---|---|---|---|
| 2024 | $2,104 | $200,400 | $50,000 | $150,400 |
| 2023 | $2,104 | $212,800 | $65,000 | $147,800 |
| 2022 | $1,782 | $192,000 | $51,100 | $140,900 |
| 2021 | $1,676 | $161,000 | $42,500 | $118,500 |
| 2020 | $1,648 | $152,300 | $40,000 | $112,300 |
| 2019 | $1,322 | $144,500 | $35,000 | $109,500 |
| 2018 | $1,082 | $130,300 | $30,000 | $100,300 |
| 2017 | $990 | $113,700 | $20,000 | $93,700 |
| 2016 | $1,036 | $105,400 | $15,000 | $90,400 |
| 2015 | $1,172 | $90,100 | $15,400 | $74,700 |
| 2013 | -- | $82,600 | $13,100 | $69,500 |
Source: Public Records
Map
Nearby Homes
- 4826 Elm Dr N Unit 4
- 4905 Evergreen Dr N
- 4907 Evergreen Dr N
- 4840 Education Dr N
- 4838 Education Dr N
- 4901 Education Dr N
- 4831 Education Dr N
- 5082 157th St N
- 4590 Empress Way N
- 7516 Lotus Ln
- 7540 Lotus Ln
- 7532 Lotus Ln
- 15086 Farnham Ave N
- 15895 Ethan Trail N
- 4798 Prairie Trail N
- 15151 French Dr N
- 15127 French Dr N
- 5105 Fairpoint Dr N
- 4970 149th St N Unit 3
- 5091 149th St N Unit 1
- 4824 Elm Dr N Unit 3
- 4824 Elm Dr N Unit 1
- 4824 Elm Dr N Unit 6
- 4824 Elm Dr N Unit 5
- 4824 Elm Dr N Unit 4
- 4824 Elm Dr N
- 4824 4824 N Elm-Drive-n
- 4824 4824 Elm-Drive-n
- 4824 4824 Elm Dr N
- 4824 4824 N Elm-Drive-
- 4825 Elm Dr N Unit 7
- 4825 Elm Dr N Unit 8
- 4825 Elm Dr N Unit 4
- 4825 Elm Dr N Unit 6
- 4825 Elm Dr N Unit 3
- 4825 Elm Dr N Unit 2
- 4825 Elm Dr N Unit 5
- 4825 Elm Dr N Unit 1
- 4823 4823 Elm-Drive-
- 4823 4823 Elm-Drive-n
