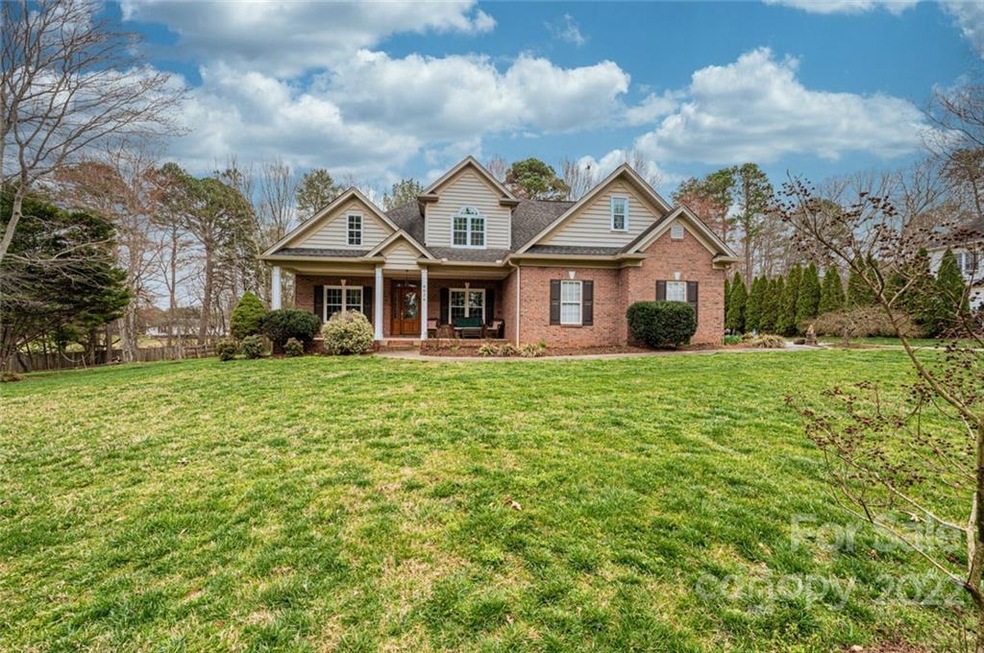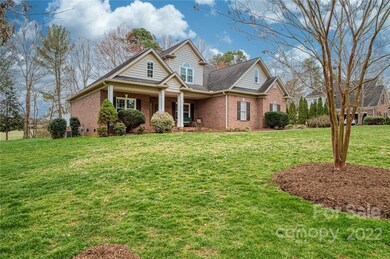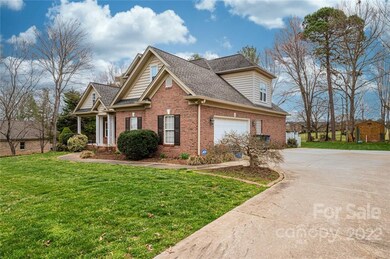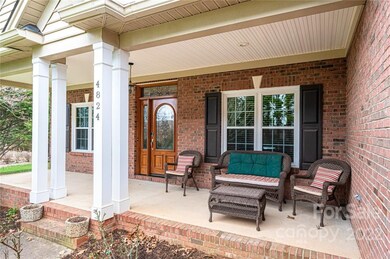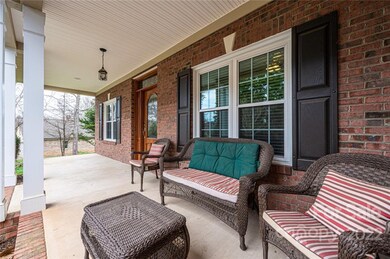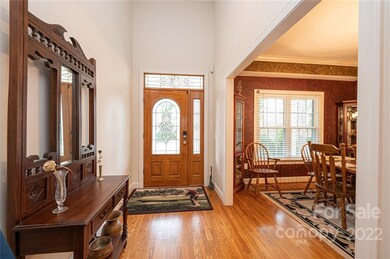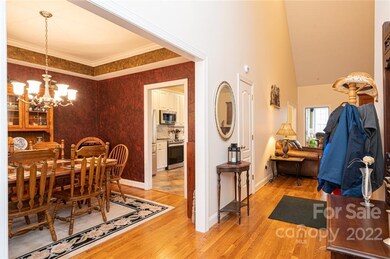
4824 Elmhurst Dr NE Hickory, NC 28601
Estimated Value: $458,000 - $629,000
Highlights
- Golf Course Community
- Clubhouse
- Traditional Architecture
- Snow Creek Elementary School Rated A-
- Deck
- Cathedral Ceiling
About This Home
As of April 2022Sprawling 4 bedroom home with a bonus room is now available in the sought after Catawba Springs neighborhood. Beautiful brick home is situated on a level, almost half acre size lot. Nice flat driveway with side entry garage. Perfect place to learn how to ride a bike, roller skate or add a basketball goal to shoot hoops. Two back decks overlooking a row of fruit trees, a plush lawn and a new oversized firepit. The two-story great room has a beautiful two-sided natural gas fireplace that can be enjoyed from the enclosed sunroom and the living room. Primary bedroom and bath are on the main level as well as a guest bedroom and bath! New counter tops in the kitchen as well as a new stove and dish washer. Upstairs has two great bedrooms and ample closet space, a hall bath AND a spacious bonus room above the garage that can be used as a den, play room and/or home office!
Last Agent to Sell the Property
Keller Williams Advantage License #295005 Listed on: 03/10/2022

Home Details
Home Type
- Single Family
Est. Annual Taxes
- $4,025
Year Built
- Built in 2002
Lot Details
- Level Lot
- Cleared Lot
- Property is zoned R-2, R-2
HOA Fees
- $8 Monthly HOA Fees
Parking
- Attached Garage
Home Design
- Traditional Architecture
- Brick Exterior Construction
- Vinyl Siding
Interior Spaces
- Cathedral Ceiling
- See Through Fireplace
- Family Room with Fireplace
- Crawl Space
- Laundry Room
Kitchen
- Breakfast Bar
- Oven
- Dishwasher
Flooring
- Wood
- Tile
Bedrooms and Bathrooms
- 4 Bedrooms
- Walk-In Closet
- 3 Full Bathrooms
Outdoor Features
- Deck
- Fire Pit
- Shed
- Pergola
Schools
- Snow Creek Elementary School
- Arndt Middle School
- St. Stephens High School
Utilities
- Heat Pump System
Listing and Financial Details
- Assessor Parcel Number 373519616407
- Tax Block 14
Community Details
Overview
- Catawba Springs Subdivision
- Mandatory home owners association
Amenities
- Clubhouse
Recreation
- Golf Course Community
Ownership History
Purchase Details
Home Financials for this Owner
Home Financials are based on the most recent Mortgage that was taken out on this home.Purchase Details
Purchase Details
Purchase Details
Similar Homes in Hickory, NC
Home Values in the Area
Average Home Value in this Area
Purchase History
| Date | Buyer | Sale Price | Title Company |
|---|---|---|---|
| Hewitt David | $345,000 | None Available | |
| Brown Lee George | $265,000 | -- | |
| Brown Lee George | $21,000 | -- | |
| -- | $17,000 | -- |
Mortgage History
| Date | Status | Borrower | Loan Amount |
|---|---|---|---|
| Open | Hewitt David | $185,000 | |
| Previous Owner | Deese Brian D | $189,500 | |
| Previous Owner | Deese Brian D | $95,500 | |
| Previous Owner | Deese Douglas | $75,000 |
Property History
| Date | Event | Price | Change | Sq Ft Price |
|---|---|---|---|---|
| 04/27/2022 04/27/22 | Sold | $450,000 | +1.1% | $166 / Sq Ft |
| 03/10/2022 03/10/22 | For Sale | $444,900 | +29.0% | $164 / Sq Ft |
| 04/17/2019 04/17/19 | Sold | $345,000 | -1.4% | $127 / Sq Ft |
| 03/09/2019 03/09/19 | Pending | -- | -- | -- |
| 11/28/2018 11/28/18 | Price Changed | $349,911 | -1.4% | $129 / Sq Ft |
| 11/01/2018 11/01/18 | Price Changed | $354,900 | -1.4% | $131 / Sq Ft |
| 10/12/2018 10/12/18 | For Sale | $359,900 | 0.0% | $132 / Sq Ft |
| 09/29/2018 09/29/18 | Pending | -- | -- | -- |
| 09/17/2018 09/17/18 | Price Changed | $359,900 | -1.4% | $132 / Sq Ft |
| 08/28/2018 08/28/18 | For Sale | $364,900 | -- | $134 / Sq Ft |
Tax History Compared to Growth
Tax History
| Year | Tax Paid | Tax Assessment Tax Assessment Total Assessment is a certain percentage of the fair market value that is determined by local assessors to be the total taxable value of land and additions on the property. | Land | Improvement |
|---|---|---|---|---|
| 2024 | $4,025 | $0 | $0 | $0 |
| 2023 | $4,025 | $321,200 | $23,500 | $297,700 |
| 2022 | $3,862 | $321,200 | $23,500 | $297,700 |
| 2021 | $3,862 | $321,200 | $23,500 | $297,700 |
| 2020 | $3,734 | $321,200 | $23,500 | $297,700 |
| 2019 | $3,734 | $321,200 | $0 | $0 |
| 2018 | $3,346 | $293,100 | $24,800 | $268,300 |
| 2017 | $3,346 | $0 | $0 | $0 |
| 2016 | $3,346 | $0 | $0 | $0 |
| 2015 | $2,959 | $293,100 | $24,800 | $268,300 |
| 2014 | $2,959 | $287,300 | $31,200 | $256,100 |
Agents Affiliated with this Home
-
April Hewitt

Seller's Agent in 2022
April Hewitt
Keller Williams Advantage
(828) 238-3079
4 in this area
177 Total Sales
-
Leslie Sullivan
L
Buyer's Agent in 2022
Leslie Sullivan
Sullivan Realty
(828) 328-8900
1 in this area
50 Total Sales
-
C
Seller's Agent in 2019
Christie Huffman
Foundation Real Estate Inc.
Map
Source: Canopy MLS (Canopy Realtor® Association)
MLS Number: 3837484
APN: 3735196164070000
- 4953 Elmhurst Dr NE
- 5016 Woodwinds Dr NE
- 1320 Misty Ln Unit 13
- 1341 Misty Ln Unit 9
- 1285 Misty Ln Unit 6
- 1296 Misty Ln Unit 14
- 4060 Steve Ikerd Dr NE
- 5487 Twelve Oak Ln
- 5769 Birch St
- 3732 Whitney Dr NE
- 3733 Whitney Dr NE
- 3723 Whitney Dr NE
- 4164 54th Ave NE
- 3646 46th Ave NE
- 5413 Dusty Rd
- 6256 Monford Dr
- 4165 54th Ave NE
- 5262 Mckenzie Trail
- 4853 33rd Street Ct NE
- 3345 48th Avenue Ln NE Unit 16A
- 4824 Elmhurst Dr NE
- 4814 Elmhurst Dr NE
- 4836 Elmhurst Dr NE
- 4821 Elmhurst Dr NE
- 4804 Elmhurst Dr NE
- 4841 Elmhurst Dr NE
- 4846 Elmhurst Dr NE
- 5849 Sulphur Springs Rd NE
- 4809 Elmhurst Dr NE
- 4857 Elmhurst Dr NE
- 4754 Elmhurst Dr NE
- 5831 Sulphur Springs Rd NE
- 5859 Sulphur Springs Rd NE
- 4751 Elmhurst Dr NE
- 4858 Elmhurst Dr NE
- 5845 Sulphur Springs Rd NE
- 4746 Elmhurst Dr NE
- 4911 Elmhurst Dr NE
- 4231 Hathaway Dr NE
- 4743 Elmhurst Dr NE
