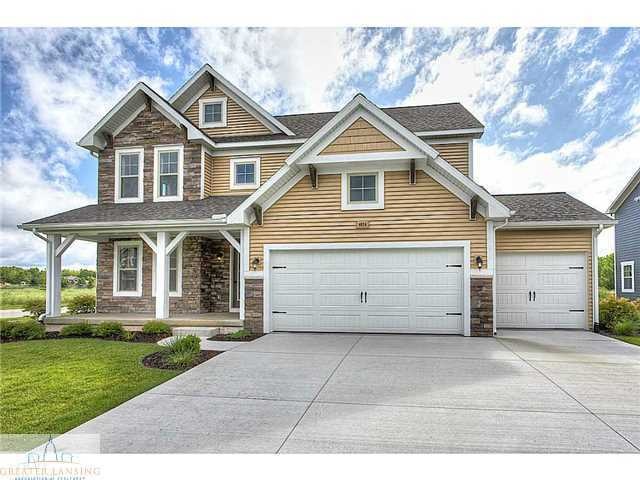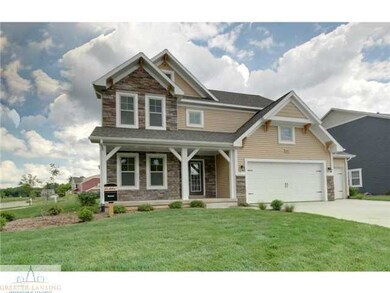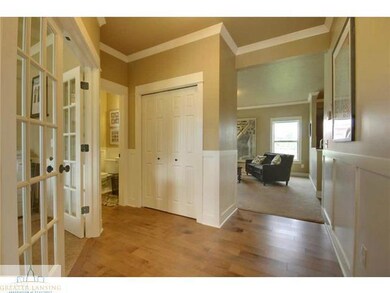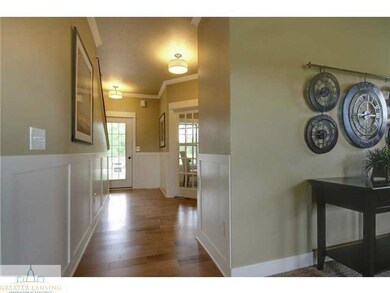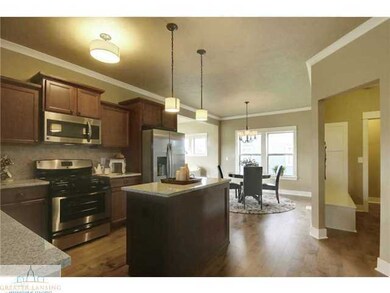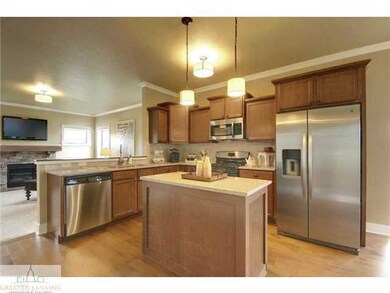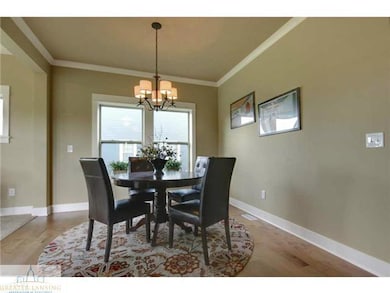
4824 Nassau St Okemos, MI 48864
Estimated Value: $445,244 - $553,000
Highlights
- Newly Remodeled
- Colonial Architecture
- Covered patio or porch
- Cornell Elementary School Rated A
- Great Room
- 3 Car Attached Garage
About This Home
As of January 2016A hidden oasis in the heart of Okemos. The Residences of Central Park are offered the best of both worlds - stylish new homes in the ultimate location of the desirable, award winning Okemos School district. The model home is available and has tons of extras. Gorgeous kitchen features castled cabinets, granite counter tops and tile backsplash, complimented by stainless steel appliances. Large great room, with gas fireplace, is perfect for family movie night. Den has french doors, great for a home office. Sun room is light and airy. Mudroom has 5 foot built in cubby/bench. 9 foot first floor walls and hardwood floors that flow from the front entry into the kitchen and dining room, finish the main level with style. A master suite with private full bath and walk in closet, 2 more spacious bedr ooms, an open area game room, full bath and 2nd floor laundry complete the upper level. You will want to put this home on your list of must see.
Last Agent to Sell the Property
Gregory DeHaan
Allen Edwin Realty License #6502100758 Listed on: 11/25/2015
Home Details
Home Type
- Single Family
Est. Annual Taxes
- $1,859
Year Built
- Built in 2013 | Newly Remodeled
Lot Details
- 0.27 Acre Lot
- Lot Dimensions are 90x115x92x123
Parking
- 3 Car Attached Garage
Home Design
- Colonial Architecture
- Vinyl Siding
- Stone Exterior Construction
Interior Spaces
- 2,244 Sq Ft Home
- 2-Story Property
- Gas Fireplace
- Great Room
- Living Room
- Dining Room
- Basement Fills Entire Space Under The House
- Fire and Smoke Detector
Kitchen
- Range
- Microwave
- Dishwasher
- Disposal
Bedrooms and Bathrooms
- 3 Bedrooms
Utilities
- Humidifier
- Forced Air Heating and Cooling System
- Heating System Uses Natural Gas
- Gas Water Heater
Additional Features
- Green Features
- Covered patio or porch
Listing and Financial Details
- Home warranty included in the sale of the property
Ownership History
Purchase Details
Purchase Details
Home Financials for this Owner
Home Financials are based on the most recent Mortgage that was taken out on this home.Purchase Details
Home Financials for this Owner
Home Financials are based on the most recent Mortgage that was taken out on this home.Purchase Details
Similar Homes in the area
Home Values in the Area
Average Home Value in this Area
Purchase History
| Date | Buyer | Sale Price | Title Company |
|---|---|---|---|
| Paulette S Grace Trust | -- | None Listed On Document | |
| Grace Paulette S | $318,000 | None Available | |
| Aeg Development Llc | -- | Devon Title Agency | |
| Catenary Properties Llc | -- | None Available | |
| Aeg Development Llc | -- | None Available |
Mortgage History
| Date | Status | Borrower | Loan Amount |
|---|---|---|---|
| Previous Owner | Grace Paulette S | $215,500 | |
| Previous Owner | Grace Paulette S | $238,000 | |
| Previous Owner | Catenary Partners Llc | $0 |
Property History
| Date | Event | Price | Change | Sq Ft Price |
|---|---|---|---|---|
| 01/27/2016 01/27/16 | Sold | $318,000 | -2.1% | $142 / Sq Ft |
| 11/25/2015 11/25/15 | For Sale | $324,900 | -- | $145 / Sq Ft |
Tax History Compared to Growth
Tax History
| Year | Tax Paid | Tax Assessment Tax Assessment Total Assessment is a certain percentage of the fair market value that is determined by local assessors to be the total taxable value of land and additions on the property. | Land | Improvement |
|---|---|---|---|---|
| 2024 | $41 | $188,100 | $41,300 | $146,800 |
| 2023 | $8,629 | $166,400 | $40,700 | $125,700 |
| 2022 | $8,560 | $174,900 | $38,000 | $136,900 |
| 2021 | $8,324 | $162,400 | $36,700 | $125,700 |
| 2020 | $8,209 | $158,500 | $36,700 | $121,800 |
| 2019 | $7,962 | $153,300 | $38,000 | $115,300 |
| 2018 | $7,583 | $150,700 | $37,000 | $113,700 |
| 2017 | $7,433 | $151,700 | $36,000 | $115,700 |
| 2016 | $872 | $148,400 | $36,000 | $112,400 |
| 2015 | $872 | $139,300 | $72,105 | $67,195 |
| 2014 | $872 | $28,500 | $0 | $0 |
Agents Affiliated with this Home
-
G
Seller's Agent in 2016
Gregory DeHaan
Allen Edwin Realty
-
Liz Horford

Buyer's Agent in 2016
Liz Horford
RE/MAX Michigan
(517) 819-4549
19 in this area
224 Total Sales
Map
Source: Greater Lansing Association of Realtors®
MLS Number: 76995
APN: 02-02-22-229-033
- 1563 W Pond Dr Unit 15
- 1555 W Pond Dr Unit 20
- 1555 W Pond Dr Unit 10
- 4777 Cornell Rd
- 5001 Cornell Rd
- 1457 E Pond Dr Unit 21
- 1815 Hamilton Rd
- 1444 Treetop Dr
- 1898 Danbury E
- 4562 Dobie Rd
- 5080 Cornell Rd
- 1945 Danbury W Unit 15
- 1504 Forest Hills Dr
- 1571 Forest Hills Dr
- 1302 Spicewood Dr S
- V/L Hamilton Rd
- 5411 Maple Ridge Rd Unit 74
- 2024 Hamilton Rd Unit 106
- 2024 Hamilton Rd Unit 6
- 2024 Hamilton Rd Unit 204
