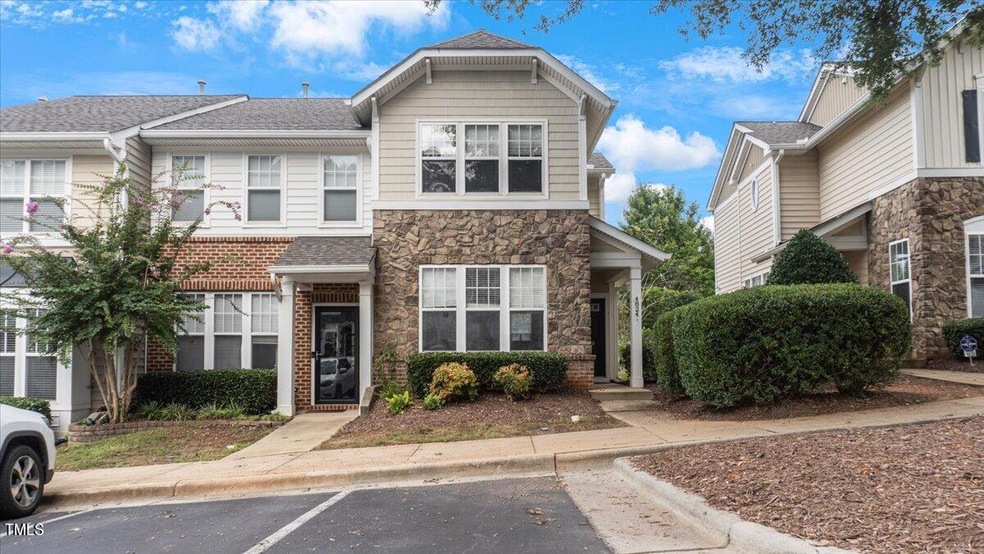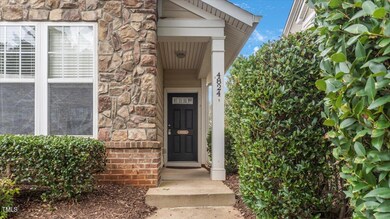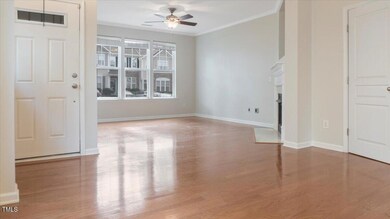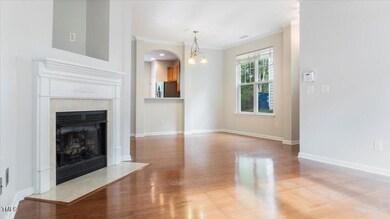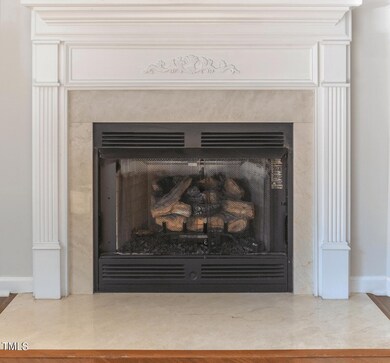
4824 Sir Duncan Way Raleigh, NC 27612
Highlights
- Open Floorplan
- Clubhouse
- Wood Flooring
- Oberlin Middle School Rated A-
- Traditional Architecture
- Granite Countertops
About This Home
As of December 2024Welcome to this beautifully upgraded end unit townhome, perfectly situated in the highly convenient Glenwood North community, known for its pool and clubhouse amenities. This prime location offers easy access to major highways like 540 and 440, RDU Airport, Crabtree Mall, hospitals, PNC Arena, and more!
As you step inside, you'll be greeted by a spacious family room with a cozy gas fireplace and an adjacent dining area, all set on well-maintained hardwood flooring. The upgraded kitchen is a chef's dream, featuring brand new granite countertops, high-end appliances, including a refrigerator, microwave, and oven (all updated in 2023). The main floor also offers ample storage space with a large closet.
Upstairs, the master bedroom is a true retreat with a walk-in closet, and the master bath offers an additional walk-in closet for even more storage. The secondary bedroom also features a walk-in closet, providing plenty of room for all your needs. Home also has new roof (2023) and lightning fast google fiber.
Enjoy the community's clubhouse with a fitness room and a pool to relax in during your free time. This townhome truly has it all!
Last Agent to Sell the Property
Fathom Realty NC License #328901 Listed on: 09/04/2024

Townhouse Details
Home Type
- Townhome
Est. Annual Taxes
- $2,628
Year Built
- Built in 2005
Lot Details
- 1,742 Sq Ft Lot
HOA Fees
- $170 Monthly HOA Fees
Home Design
- Traditional Architecture
- Brick or Stone Mason
- Slab Foundation
- Architectural Shingle Roof
- Vinyl Siding
- Stone
Interior Spaces
- 1,345 Sq Ft Home
- 1-Story Property
- Open Floorplan
- Ceiling Fan
- Gas Fireplace
- Storage
- Pull Down Stairs to Attic
Kitchen
- Electric Cooktop
- Microwave
- Dishwasher
- Stainless Steel Appliances
- Granite Countertops
Flooring
- Wood
- Carpet
Bedrooms and Bathrooms
- 2 Bedrooms
- Dual Closets
Laundry
- Dryer
- Washer
Parking
- 2 Parking Spaces
- 2 Open Parking Spaces
Schools
- York Elementary School
- Oberlin Middle School
- Broughton High School
Utilities
- Central Air
- Heating System Uses Natural Gas
Listing and Financial Details
- Assessor Parcel Number 0786386080
Community Details
Overview
- Association fees include storm water maintenance
- Glenwood North Townhome Association, Phone Number (919) 233-7660
- Glenwood North Townhomes Subdivision
- Maintained Community
Amenities
- Clubhouse
Recreation
- Community Pool
Ownership History
Purchase Details
Home Financials for this Owner
Home Financials are based on the most recent Mortgage that was taken out on this home.Purchase Details
Home Financials for this Owner
Home Financials are based on the most recent Mortgage that was taken out on this home.Purchase Details
Home Financials for this Owner
Home Financials are based on the most recent Mortgage that was taken out on this home.Purchase Details
Home Financials for this Owner
Home Financials are based on the most recent Mortgage that was taken out on this home.Similar Homes in Raleigh, NC
Home Values in the Area
Average Home Value in this Area
Purchase History
| Date | Type | Sale Price | Title Company |
|---|---|---|---|
| Warranty Deed | $320,000 | None Listed On Document | |
| Warranty Deed | $320,000 | None Listed On Document | |
| Warranty Deed | $225,000 | None Available | |
| Warranty Deed | $178,000 | None Available | |
| Warranty Deed | $154,000 | None Available |
Mortgage History
| Date | Status | Loan Amount | Loan Type |
|---|---|---|---|
| Open | $75,000 | New Conventional | |
| Closed | $75,000 | New Conventional | |
| Previous Owner | $210,000 | New Conventional | |
| Previous Owner | $213,750 | New Conventional | |
| Previous Owner | $166,441 | FHA | |
| Previous Owner | $175,921 | FHA | |
| Previous Owner | $12,000 | Credit Line Revolving | |
| Previous Owner | $152,197 | FHA |
Property History
| Date | Event | Price | Change | Sq Ft Price |
|---|---|---|---|---|
| 12/13/2024 12/13/24 | Sold | $320,000 | -1.5% | $238 / Sq Ft |
| 11/20/2024 11/20/24 | Pending | -- | -- | -- |
| 10/31/2024 10/31/24 | Price Changed | $324,900 | -3.0% | $242 / Sq Ft |
| 10/18/2024 10/18/24 | Price Changed | $335,000 | -1.5% | $249 / Sq Ft |
| 10/01/2024 10/01/24 | Price Changed | $340,000 | -2.6% | $253 / Sq Ft |
| 09/04/2024 09/04/24 | For Sale | $349,000 | -- | $259 / Sq Ft |
Tax History Compared to Growth
Tax History
| Year | Tax Paid | Tax Assessment Tax Assessment Total Assessment is a certain percentage of the fair market value that is determined by local assessors to be the total taxable value of land and additions on the property. | Land | Improvement |
|---|---|---|---|---|
| 2024 | $2,629 | $300,362 | $70,000 | $230,362 |
| 2023 | $2,409 | $219,176 | $50,000 | $169,176 |
| 2022 | $2,239 | $219,176 | $50,000 | $169,176 |
| 2021 | $2,153 | $219,176 | $50,000 | $169,176 |
| 2020 | $2,114 | $219,176 | $50,000 | $169,176 |
| 2019 | $1,921 | $164,021 | $40,000 | $124,021 |
| 2018 | $1,812 | $164,021 | $40,000 | $124,021 |
| 2017 | $1,726 | $164,021 | $40,000 | $124,021 |
| 2016 | $1,691 | $164,021 | $40,000 | $124,021 |
| 2015 | $1,590 | $151,621 | $32,000 | $119,621 |
| 2014 | $1,509 | $151,621 | $32,000 | $119,621 |
Agents Affiliated with this Home
-
Shreyans Kochar
S
Seller's Agent in 2024
Shreyans Kochar
Fathom Realty NC
(201) 920-5638
99 Total Sales
-
Kiersten Tysinger

Buyer's Agent in 2024
Kiersten Tysinger
Costello Real Estate & Investm
(252) 361-9114
12 Total Sales
Map
Source: Doorify MLS
MLS Number: 10049512
APN: 0786.06-38-6080-000
- 4826 Sir Duncan Way
- 4703 Kings Garden Rd
- 4924 Amber Clay Ln
- 5936 Hourglass Ct
- 5912 Hourglass Ct
- 5927 Hourglass Ct
- 5003 Celtic Ct
- 5916 Longeria Ct
- 5742 Corbon Crest Ln
- 5026 Celtic Ct
- 5113 Lady of The Lake Dr
- 6206 Braidwood Ct
- 5717 Corbon Crest Ln
- 5209 Echo Ridge Rd
- 5545 Crabtree Park Ct
- 5310 Echo Ridge Rd
- 5507 Vista View Ct
- 5505 Crabtree Park Ct
- 5909 Royal Coach Ct
- 5430 Crabtree Park Ct
