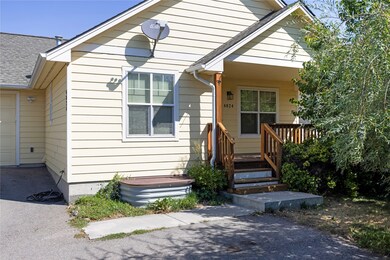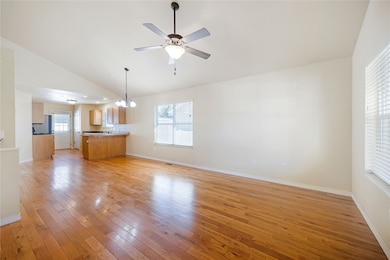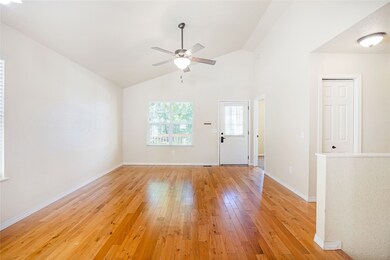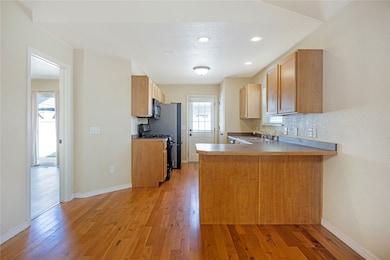4824 Storehouse Way Missoula, MT 59808
Estimated payment $2,674/month
Highlights
- Cathedral Ceiling
- Community Basketball Court
- Park
- Hellgate Middle School Rated A-
- 2 Car Attached Garage
- Laundry Room
About This Home
Welcome to 4824 Storehouse Way! This four-bedroom, three-bathroom home is ready for it's next owner! Showcasing 2,056 square feet with an efficient flooplan and some great perks. Upon entering the home, you are greeting by hardwood floors, and a cathedral ceiling. The main level features an open concept between the living room and the kitchen, and enough space for a dining table. The kitchen has ample counter prep space, and plenty of cupboards and cabinets. The primary suite is located on the main level, with access directly to the back patio. The full en-suite includes a private bathroom, and large walk-in closet. The main level's second bedroom is one of the great features of this house. A jack and jill set-up for a bathroom allows this bedroom to become a second en-suite, or private area bedroom/bathroom area for guest. The attached garage has access at the main level of the home. Downstairs, you will find the second living room, which is nicely sized and has laminate flooring. The lower level of the home has two bedrooms, one of which is oversize, a full bathroom, and laundry room. The home sits at the end of a private access area with a fully fenced backyard. This is a great option for anyone looking for a home with a high bedroom count!
Home Details
Home Type
- Single Family
Est. Annual Taxes
- $4,860
Year Built
- Built in 2007
Lot Details
- 4,400 Sq Ft Lot
HOA Fees
- $15 Monthly HOA Fees
Parking
- 2 Car Attached Garage
Home Design
- Poured Concrete
Interior Spaces
- 2,056 Sq Ft Home
- Property has 1 Level
- Cathedral Ceiling
- Finished Basement
Kitchen
- Oven or Range
- Microwave
- Dishwasher
Bedrooms and Bathrooms
- 4 Bedrooms
Laundry
- Laundry Room
- Dryer
- Washer
Listing and Financial Details
- Assessor Parcel Number 04220006207060000
Community Details
Overview
- Association fees include common area maintenance
- Windsor Park HOA
- Windsor Park Subdivision
Recreation
- Community Basketball Court
- Community Playground
- Park
Map
Home Values in the Area
Average Home Value in this Area
Tax History
| Year | Tax Paid | Tax Assessment Tax Assessment Total Assessment is a certain percentage of the fair market value that is determined by local assessors to be the total taxable value of land and additions on the property. | Land | Improvement |
|---|---|---|---|---|
| 2025 | $4,860 | $520,200 | $109,997 | $410,203 |
| 2024 | $4,811 | $404,000 | $87,171 | $316,829 |
| 2023 | $4,502 | $404,000 | $87,171 | $316,829 |
| 2022 | $3,967 | $298,900 | $0 | $0 |
| 2021 | $3,573 | $298,900 | $0 | $0 |
| 2020 | $3,253 | $251,900 | $0 | $0 |
| 2019 | $3,213 | $251,900 | $0 | $0 |
| 2018 | $2,935 | $232,800 | $0 | $0 |
| 2017 | $2,890 | $232,800 | $0 | $0 |
| 2016 | $2,451 | $210,900 | $0 | $0 |
| 2015 | $2,304 | $210,900 | $0 | $0 |
| 2014 | $2,227 | $111,197 | $0 | $0 |
Property History
| Date | Event | Price | List to Sale | Price per Sq Ft |
|---|---|---|---|---|
| 11/11/2025 11/11/25 | Price Changed | $429,900 | -8.5% | $209 / Sq Ft |
| 10/21/2025 10/21/25 | Price Changed | $470,000 | -1.1% | $229 / Sq Ft |
| 09/12/2025 09/12/25 | Price Changed | $475,000 | -5.0% | $231 / Sq Ft |
| 08/24/2025 08/24/25 | For Sale | $499,900 | -- | $243 / Sq Ft |
Purchase History
| Date | Type | Sale Price | Title Company |
|---|---|---|---|
| Warranty Deed | -- | Stm |
Mortgage History
| Date | Status | Loan Amount | Loan Type |
|---|---|---|---|
| Open | $163,346 | Purchase Money Mortgage |
Source: Montana Regional MLS
MLS Number: 30051463
APN: 04-2200-06-2-07-06-0000
- 4411 Bordeaux Blvd Unit B
- 4246 Bordeaux Blvd
- 4323 Addington Dr
- 4611 Potter Park Loop
- 4725 Canyon Creek Blvd
- 4864 Bordeaux Blvd
- Ukn W Broadway St
- 401 Expressway
- 4725 Graham St
- 5700 Airway Blvd
- 4624 Parent St
- Lot 7 W Harrier Dr
- 4617 White St
- Tr B Dougherty Dr
- 2802 Rockridge Ct Unit 8
- 2711 Silvercrest Ct Unit 3
- 2609 Old Quarry Rd
- 4030 Camden St Unit A
- 4030 Camden St Unit B
- 4978 England England Blvd
- 4395 Majestic Dr
- 3772 W Broadway St
- 5313 Elyn Loop
- 2800 Highcliff Ct Unit 5
- 5309 Remington Dr
- 3320 Great Northern Ave
- 2175 Sagebrush Rd
- 2370 Clark Fork Lane Rd
- 4000 Mullan Rd
- 4100 Mullan Rd Unit 917
- 3904 Mullan Rd
- 2200 Great Northern Ave
- 1650 N Russell St
- 1510 Cooley St
- 1017 Pullman St
- 1500 Stoddard St
- 2075 Cooper St
- 1805 Wyoming St Unit 9
- 1580 Milwaukee Way
- 825 W Spruce St







