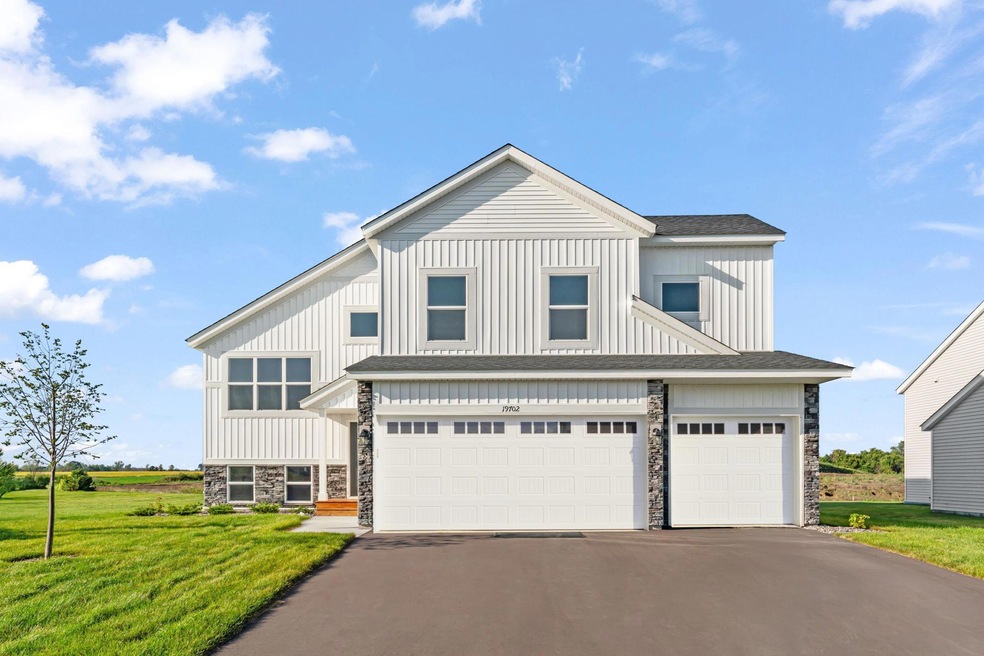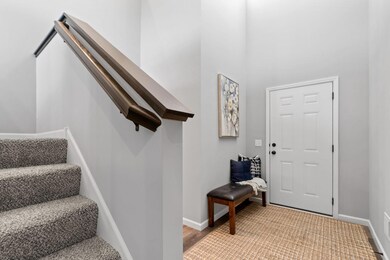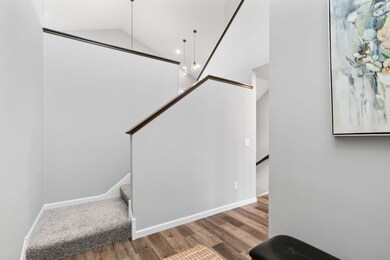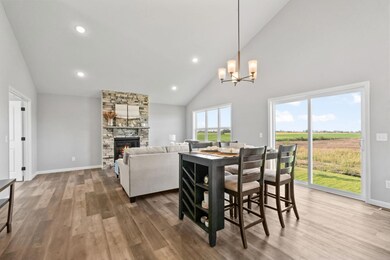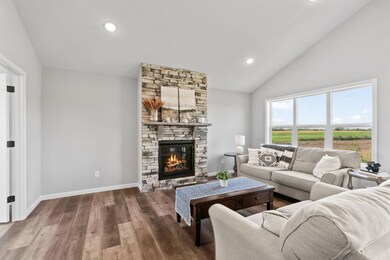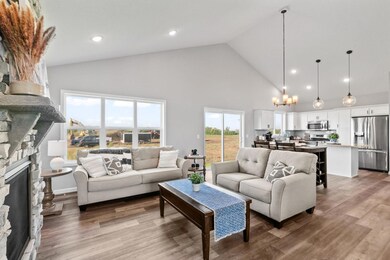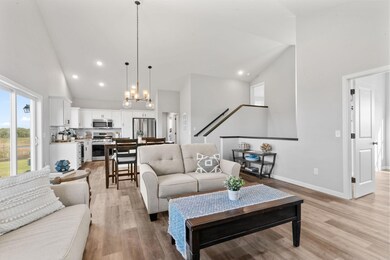Estimated payment $2,621/month
Highlights
- New Construction
- Home Office
- 3 Car Attached Garage
- Great Room
- The kitchen features windows
- Entrance Foyer
About This Home
QUICK MOVE-IN! Amazing opportunity for you to make this new construction home in Hugo yours! Capstone Homes proudly presents our Newport floor plan! Not only does this home boast 5 beds, 2 offices, and 3 baths at an incredible value, but enthusiastically demonstrates a floor plan that is extremely functional, spacious, and unique! Home highlights include FINISHED walk out basement, 3 stall garage, towering ceilings, functional center island, expanded luxury vinyl plank flooring, stainless steel appliances, stone counter tops in kitchen and bathrooms, stone fireplace, owner’s suite private bath, sod, trees, irrigation, landscaping, and much more! Come and make this one yours
Home Details
Home Type
- Single Family
Est. Annual Taxes
- $536
Year Built
- Built in 2025 | New Construction
Lot Details
- 7,754 Sq Ft Lot
- Lot Dimensions are 65x120x65x120
- Few Trees
HOA Fees
- $95 Monthly HOA Fees
Parking
- 3 Car Attached Garage
Home Design
- Bi-Level Home
- Flex
- Vinyl Siding
Interior Spaces
- Gas Fireplace
- Entrance Foyer
- Great Room
- Family Room
- Dining Room
- Home Office
Kitchen
- Range
- Microwave
- Dishwasher
- The kitchen features windows
Bedrooms and Bathrooms
- 5 Bedrooms
Finished Basement
- Walk-Out Basement
- Drain
- Basement Window Egress
Utilities
- Forced Air Heating and Cooling System
- 200+ Amp Service
Additional Features
- Air Exchanger
- Sod Farm
Community Details
- Association fees include professional mgmt, trash
- M&H Property Management Association, Phone Number (651) 778-9732
- Oneka Prairie Subdivision
Listing and Financial Details
- Assessor Parcel Number 0703121420050
Map
Home Values in the Area
Average Home Value in this Area
Tax History
| Year | Tax Paid | Tax Assessment Tax Assessment Total Assessment is a certain percentage of the fair market value that is determined by local assessors to be the total taxable value of land and additions on the property. | Land | Improvement |
|---|---|---|---|---|
| 2024 | $536 | $115,000 | $115,000 | $0 |
| 2023 | $536 | $6,300 | $6,300 | $0 |
Property History
| Date | Event | Price | List to Sale | Price per Sq Ft |
|---|---|---|---|---|
| 09/30/2025 09/30/25 | Pending | -- | -- | -- |
| 09/21/2025 09/21/25 | Price Changed | $469,900 | -2.1% | $176 / Sq Ft |
| 09/10/2025 09/10/25 | For Sale | $479,900 | -- | $180 / Sq Ft |
Source: NorthstarMLS
MLS Number: 6786780
APN: 07-031-21-42-0050
- The Mulberry Plan at Oneka Prairie
- The Waverly Plan at Oneka Prairie
- The Primrose Plan at Oneka Prairie
- The Newport Plan at Oneka Prairie
- The Brook View Plan at Oneka Prairie
- The Ashton Plan at Oneka Prairie
- The Cheyenne Plan at Oneka Prairie
- The Water Stone Plan at Oneka Prairie
- 4845 Empress Ave N
- 4830 163rd St N
- 4906 162nd St N
- 4911 162nd St N
- 4930 162nd St N
- 4936 162nd St N
- 16109 Fairoaks Ave N
- 16123 Europa Ave N
- 16189 Empress Ave N
- 16181 Empress Ave N
- 16036 Ethan Trail N
- 4798 Prairie Trail N
