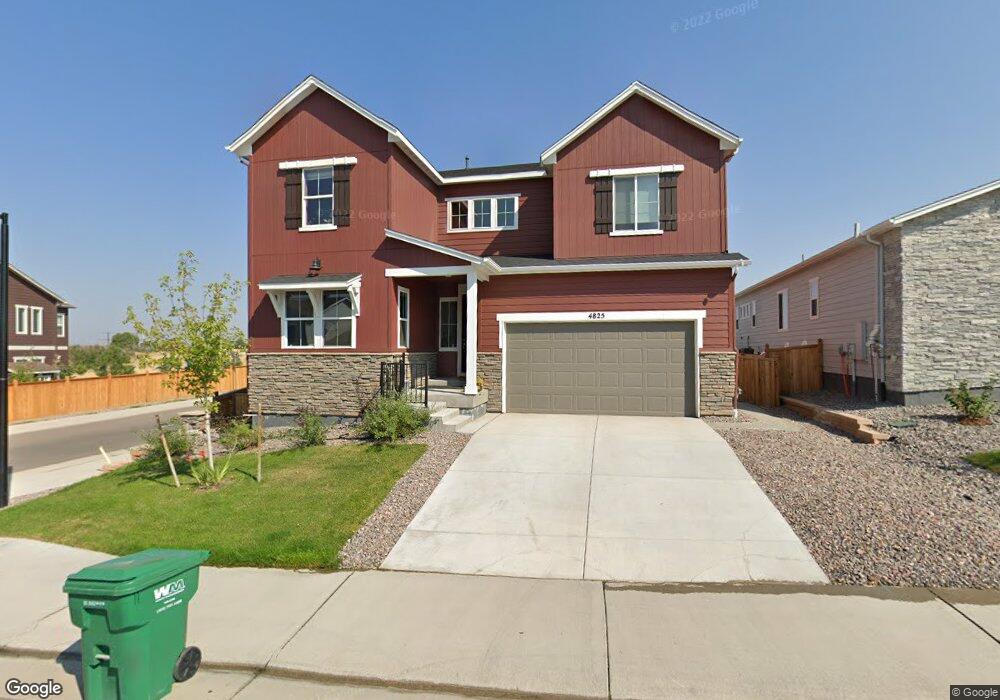4825 Basalt Ridge Cir Castle Rock, CO 80108
Terrain NeighborhoodEstimated Value: $692,000 - $770,996
5
Beds
5
Baths
4,587
Sq Ft
$163/Sq Ft
Est. Value
About This Home
This home is located at 4825 Basalt Ridge Cir, Castle Rock, CO 80108 and is currently estimated at $746,999, approximately $162 per square foot. 4825 Basalt Ridge Cir is a home with nearby schools including Sage Canyon Elementary School, Mesa Middle School, and Douglas County High School.
Ownership History
Date
Name
Owned For
Owner Type
Purchase Details
Closed on
Apr 30, 2020
Sold by
Tri Pointe Homes Inc
Bought by
Dunn Brandon and Lyon Gabriele
Current Estimated Value
Home Financials for this Owner
Home Financials are based on the most recent Mortgage that was taken out on this home.
Original Mortgage
$462,400
Outstanding Balance
$412,029
Interest Rate
3.6%
Mortgage Type
New Conventional
Estimated Equity
$334,970
Purchase Details
Closed on
Oct 31, 2016
Sold by
Slv Castle Oaks Llc
Bought by
Tri Pointe Homes Inc
Create a Home Valuation Report for This Property
The Home Valuation Report is an in-depth analysis detailing your home's value as well as a comparison with similar homes in the area
Home Values in the Area
Average Home Value in this Area
Purchase History
| Date | Buyer | Sale Price | Title Company |
|---|---|---|---|
| Dunn Brandon | $578,000 | First American Title | |
| Tri Pointe Homes Inc | $4,237,800 | -- |
Source: Public Records
Mortgage History
| Date | Status | Borrower | Loan Amount |
|---|---|---|---|
| Open | Dunn Brandon | $462,400 |
Source: Public Records
Tax History Compared to Growth
Tax History
| Year | Tax Paid | Tax Assessment Tax Assessment Total Assessment is a certain percentage of the fair market value that is determined by local assessors to be the total taxable value of land and additions on the property. | Land | Improvement |
|---|---|---|---|---|
| 2024 | $5,411 | $54,880 | $12,960 | $41,920 |
| 2023 | $5,460 | $54,880 | $12,960 | $41,920 |
| 2022 | $4,525 | $37,980 | $8,460 | $29,520 |
| 2021 | $4,730 | $37,980 | $8,460 | $29,520 |
| 2020 | $1,341 | $11,030 | $7,950 | $3,080 |
| 2019 | $2,545 | $20,430 | $20,430 | $0 |
| 2018 | $1,436 | $11,400 | $11,400 | $0 |
| 2017 | $703 | $5,860 | $5,860 | $0 |
Source: Public Records
Map
Nearby Homes
- 4757 Augustine Ct
- 5086 Basalt Ridge Cir
- 1536 McMurdo Trail
- 1821 Water Birch Way
- 1721 Wingfeather Ln
- 1509 N Monument Dr
- 718 Blue Teal Dr
- Plan 1818 at Terrain Oak Valley
- Plan 1942 at Terrain Oak Valley
- Plan 2390 at Terrain Oak Valley
- Plan 2651 Modeled at Terrain Oak Valley
- Plan 1747 at Terrain Oak Valley
- Plan 2193 at Terrain Oak Valley
- 1273 N Heritage Ave
- 1464 N Stratton Ave
- 612 Blue Teal Dr
- 1136 N Calhan Ave
- 2098 Peachleaf Loop
- 4092 Trail Stone Cir
- 650 Howe Cir
- 4831 Basalt Ridge Cir
- 4815 Basalt Ridge Cir
- 4837 Basalt Ridge Cir
- 4828 Basalt Ridge Cir
- 4822 Basalt Ridge Cir
- 4811 Basalt Ridge Cir
- 4841 Basalt Ridge Cir
- 4834 Basalt Ridge Cir
- 4814 Basalt Ridge Cir
- 4840 Basalt Ridge Cir
- 4845 Basalt Ridge Cir
- 4809 Basalt Ridge Cir
- 4810 Basalt Ridge Cir
- 4844 Basalt Ridge Cir
- 4805 Basalt Ridge Cir
- 4789 Ravencrest Place
- 4821 Ravencrest Place
- 4805 Ravencrest Place
- 4848 Basalt Ridge Cir
- 4773 Ravencrest Place
