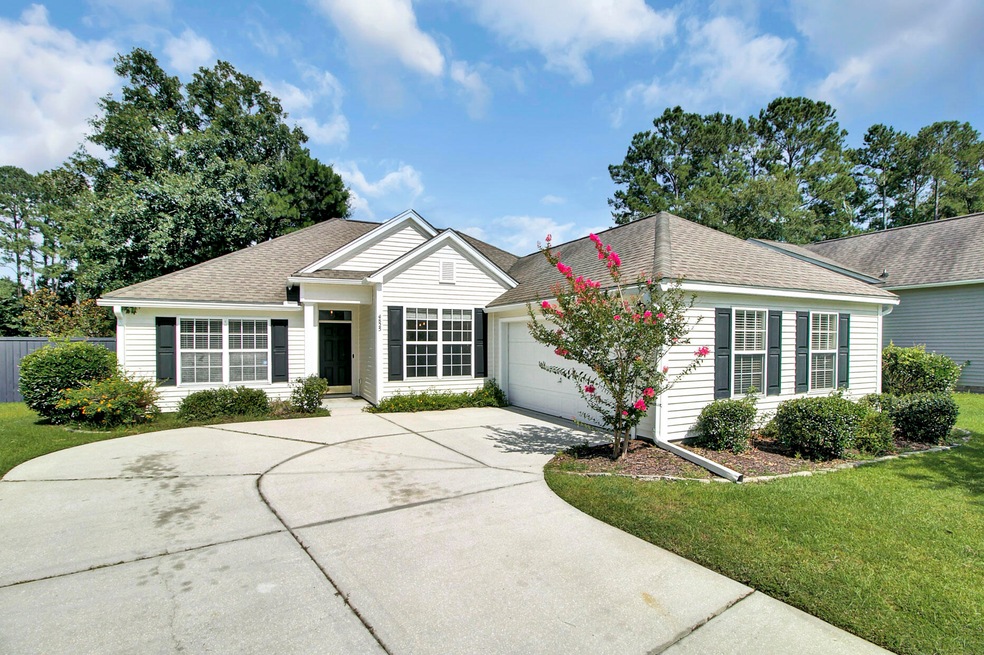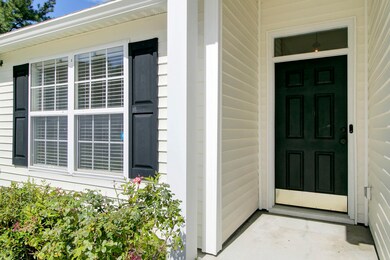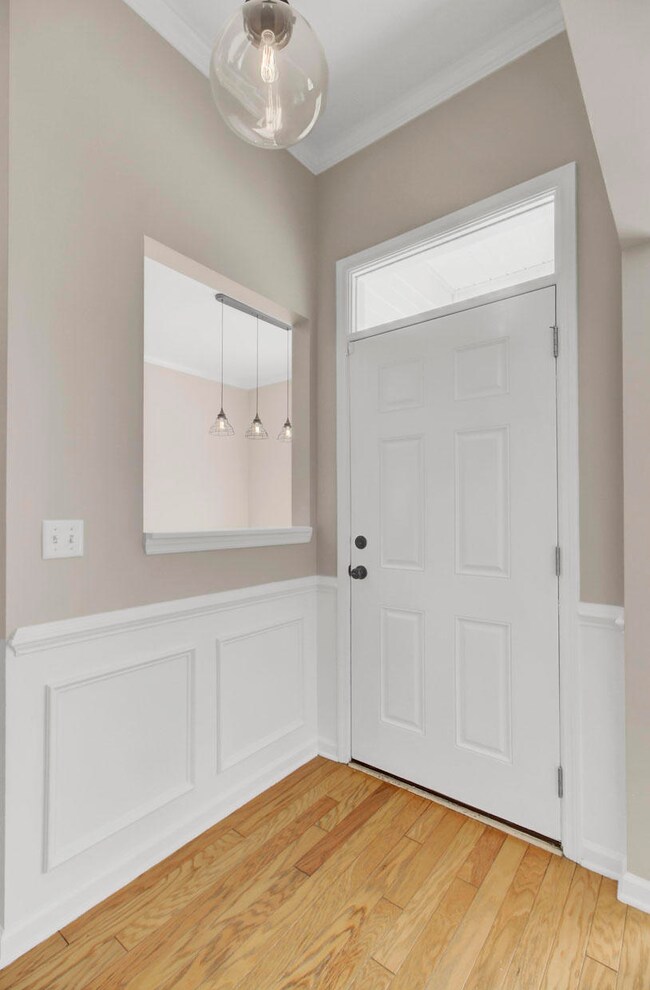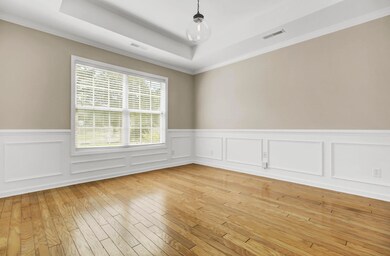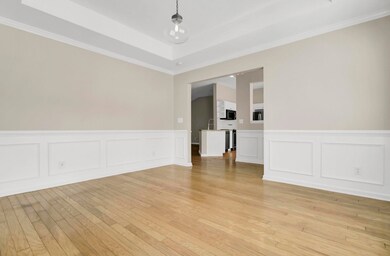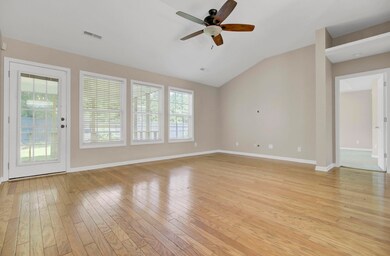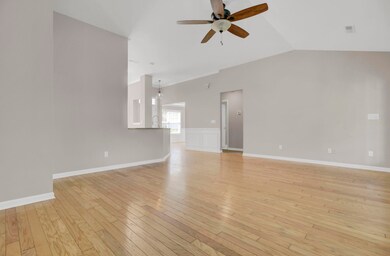
4825 Cherry Blossom Dr Summerville, SC 29485
Highlights
- RV or Boat Storage in Community
- Clubhouse
- Cathedral Ceiling
- Fort Dorchester High School Rated A-
- Traditional Architecture
- Wood Flooring
About This Home
As of July 2021AFFORDABLE SUMMERVILLE STARTER HOMEThis is the perfect starter home for a young family. 4825 Cherry Blossom Drive is situated on a quiet street in The Farm subsection of Wescott Plantation. Easy access to Dorchester Road and Patriot Blvd makes this an extremely convenient location. The main living area has an open floor plan with light hardwood flooring throughout. All surfaces, including walls, ceiling, and trim have a fresh coat of paint! On entry, a large dedicated dining room shows off its tray ceiling and paneled wainscot detailing. A vaulted ceiling in the living room creates a dramatic sense of space and the large bank of windows let in lots of natural light.The kitchen features clean white cabinets, beautifully veined granite countertops and an updated stainless appliance suite that includes the refrigerator. It sits adjacent to the oversized eat-in area.
The master bedroom is located away from the rest of the bedrooms. It features a large bedroom with a tray ceiling, and an ensuite bath with ceramic tile floors, a double bowl vanity and large garden tub. The remaining two bedrooms are at opposite sides of the home and share an updated bath with ceramic tile flooring. This home also has a two car garage for much needed storage space and a separate utility room for the washer and dryer. Out back, you'll find a screen porch and outdoor patio that look out over a large, sunny, fenced in backyard. The hvac is less than three years old. This home is located in the desirable DD2 school district and "The Farm" has a great community pool and clubhouse. Affordable move-in ready homes in this area are few and far between. Come take a look!
Last Agent to Sell the Property
Coldwell Banker Realty License #103812 Listed on: 07/16/2021

Home Details
Home Type
- Single Family
Est. Annual Taxes
- $6,327
Year Built
- Built in 2004
Lot Details
- 9,583 Sq Ft Lot
- Privacy Fence
- Wood Fence
- Level Lot
HOA Fees
- $33 Monthly HOA Fees
Parking
- 2 Car Garage
- Garage Door Opener
Home Design
- Traditional Architecture
- Slab Foundation
- Architectural Shingle Roof
- Vinyl Siding
Interior Spaces
- 1,582 Sq Ft Home
- 1-Story Property
- Tray Ceiling
- Smooth Ceilings
- Cathedral Ceiling
- Ceiling Fan
- Thermal Windows
- Window Treatments
- Insulated Doors
- Family Room
- Formal Dining Room
- Utility Room
- Laundry Room
Kitchen
- Eat-In Kitchen
- Dishwasher
Flooring
- Wood
- Ceramic Tile
Bedrooms and Bathrooms
- 3 Bedrooms
- 2 Full Bathrooms
- Garden Bath
Outdoor Features
- Screened Patio
Schools
- Fort Dorchester Elementary School
- Oakbrook Middle School
- Ft. Dorchester High School
Utilities
- Cooling Available
- Forced Air Heating System
- Heat Pump System
Community Details
Overview
- Wescott Plantation Subdivision
Amenities
- Clubhouse
Recreation
- RV or Boat Storage in Community
- Golf Course Membership Available
- Community Pool
- Park
- Trails
Ownership History
Purchase Details
Home Financials for this Owner
Home Financials are based on the most recent Mortgage that was taken out on this home.Purchase Details
Purchase Details
Home Financials for this Owner
Home Financials are based on the most recent Mortgage that was taken out on this home.Purchase Details
Home Financials for this Owner
Home Financials are based on the most recent Mortgage that was taken out on this home.Purchase Details
Similar Homes in Summerville, SC
Home Values in the Area
Average Home Value in this Area
Purchase History
| Date | Type | Sale Price | Title Company |
|---|---|---|---|
| Deed | $282,000 | Weeks & Irvine Llc | |
| Quit Claim Deed | -- | None Available | |
| Deed | $188,500 | None Available | |
| Deed | $153,000 | -- | |
| Deed | $177,300 | -- |
Mortgage History
| Date | Status | Loan Amount | Loan Type |
|---|---|---|---|
| Previous Owner | $37,000 | Credit Line Revolving | |
| Previous Owner | $169,650 | New Conventional | |
| Previous Owner | $78,000 | New Conventional |
Property History
| Date | Event | Price | Change | Sq Ft Price |
|---|---|---|---|---|
| 07/30/2021 07/30/21 | Sold | $282,000 | +2.5% | $178 / Sq Ft |
| 07/19/2021 07/19/21 | Pending | -- | -- | -- |
| 07/16/2021 07/16/21 | For Sale | $275,000 | +45.9% | $174 / Sq Ft |
| 05/12/2016 05/12/16 | Sold | $188,500 | 0.0% | $119 / Sq Ft |
| 04/12/2016 04/12/16 | Pending | -- | -- | -- |
| 03/16/2016 03/16/16 | For Sale | $188,500 | -- | $119 / Sq Ft |
Tax History Compared to Growth
Tax History
| Year | Tax Paid | Tax Assessment Tax Assessment Total Assessment is a certain percentage of the fair market value that is determined by local assessors to be the total taxable value of land and additions on the property. | Land | Improvement |
|---|---|---|---|---|
| 2024 | $6,327 | $21,390 | $5,700 | $15,690 |
| 2023 | $6,327 | $16,757 | $4,800 | $11,957 |
| 2022 | $5,621 | $16,760 | $4,800 | $11,960 |
| 2021 | $5,352 | $16,760 | $4,800 | $11,960 |
| 2020 | $2,002 | $7,540 | $2,000 | $5,540 |
| 2019 | $1,975 | $7,540 | $2,000 | $5,540 |
| 2018 | $1,893 | $6,090 | $2,000 | $4,090 |
| 2017 | $1,833 | $6,090 | $2,000 | $4,090 |
| 2016 | $1,502 | $6,090 | $2,000 | $4,090 |
| 2015 | $1,498 | $6,090 | $2,000 | $4,090 |
| 2014 | -- | $153,900 | $0 | $0 |
| 2013 | -- | $6,160 | $0 | $0 |
Agents Affiliated with this Home
-
Kyle Hungerford

Seller's Agent in 2021
Kyle Hungerford
Coldwell Banker Realty
(843) 277-4957
86 Total Sales
-
Amy Hungerford
A
Seller Co-Listing Agent in 2021
Amy Hungerford
Coldwell Banker Realty
(843) 572-3131
195 Total Sales
-
Alison Irish
A
Buyer's Agent in 2021
Alison Irish
Carolina One Real Estate
(843) 330-1633
30 Total Sales
-
Jim Hamilton

Seller's Agent in 2016
Jim Hamilton
RE/MAX
(843) 270-4337
126 Total Sales
-
Roni Haskell

Buyer's Agent in 2016
Roni Haskell
Keller Williams Key
(843) 297-1935
361 Total Sales
Map
Source: CHS Regional MLS
MLS Number: 21019416
APN: 162-12-10-007
- 9016 Greenbriar Dr
- 4837 Habersham Ln
- 4813 Field Planters Dr
- 9255 Ayscough Rd
- 4807 Habersham Ln
- 9430 Sweep Dr
- 9624 Scarborough Ct
- 9028 Maple Grove Dr
- 9632 Scarborough Ct
- 9664 Wilhammer Ct
- 9646 Scarborough Ct
- 9767 Black Willow Ln
- 9785 Black Willow Ln
- 4818 Willow Brook Ln
- 4820 Willow Brook Ln
- 4840 Oak Leaf Rd
- 9713 Cutleaf Dr
- 9122 Maple Grove Dr
- 9032 Pickett Fence Ln
- 9394 Harroway Rd
