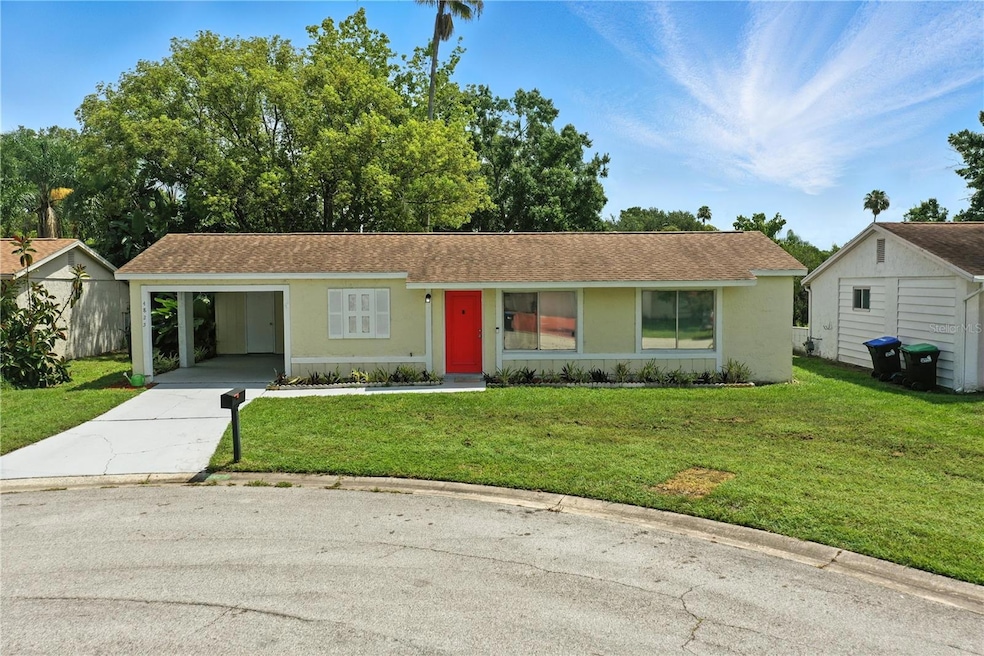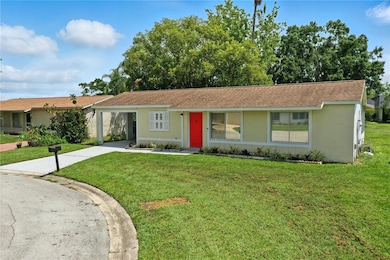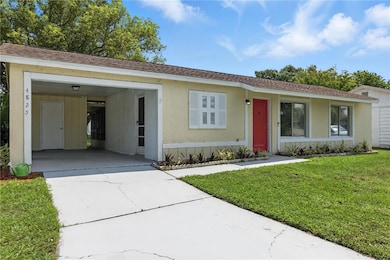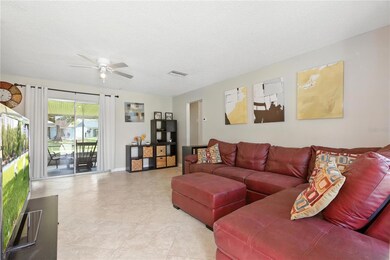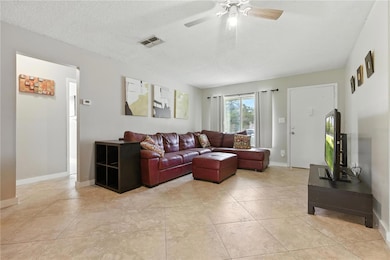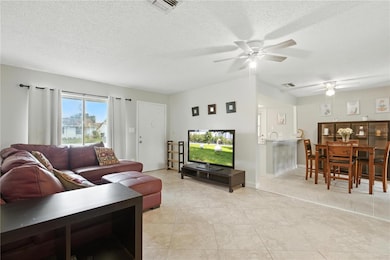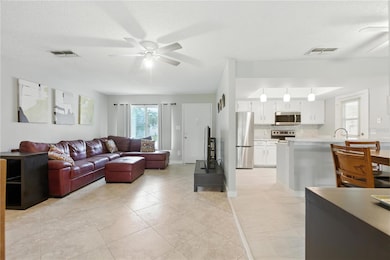
4825 Loretta Ln Orlando, FL 32821
Williamsburg NeighborhoodEstimated payment $2,091/month
Highlights
- Very Popular Property
- Eat-In Kitchen
- Tile Flooring
- Cul-De-Sac
- Accessibility Features
- Outdoor Storage
About This Home
Welcome to this beautifully maintained single-family home in the heart of Williamsburg! Brimming with warmth and charm, this cozy residence offers a perfect blend of comfort and convenience.
Step inside to find a spacious layout with an updated kitchen featuring modern finishes, perfect for both daily living and entertaining. Enjoy your morning coffee or unwind in the evening on the large screened patio, a peaceful retreat that brings the outdoors in.
The home also features a brand-new water heater, ensuring peace of mind and efficiency as well as a refinished laundry and storage room outside the home. Located just minutes from Universal Studios and major highways, this property sits in the quiet, established, Lake Ridge community.
No matter whether you are starting your journey of homeownership, looking to size up or down, or looking for a great investment opportunity, this property can fit the needs of anyone.
Listing Agent
EXP REALTY LLC Brokerage Phone: 888-883-8509 License #3558957 Listed on: 06/23/2025

Home Details
Home Type
- Single Family
Est. Annual Taxes
- $4,016
Year Built
- Built in 1982
Lot Details
- 5,016 Sq Ft Lot
- Cul-De-Sac
- Southwest Facing Home
- Property is zoned P-D
HOA Fees
- $85 Monthly HOA Fees
Parking
- 1 Carport Space
Home Design
- Slab Foundation
- Shingle Roof
- Block Exterior
- Stucco
Interior Spaces
- 1,070 Sq Ft Home
- Ceiling Fan
- Combination Dining and Living Room
Kitchen
- Eat-In Kitchen
- Range
- Microwave
- Dishwasher
- Disposal
Flooring
- Laminate
- Tile
Bedrooms and Bathrooms
- 2 Bedrooms
- 2 Full Bathrooms
Laundry
- Laundry Located Outside
- Washer
Accessible Home Design
- Accessibility Features
Outdoor Features
- Exterior Lighting
- Outdoor Storage
- Rain Gutters
- Private Mailbox
Utilities
- Central Heating and Cooling System
- Thermostat
- Gas Water Heater
- Private Sewer
Community Details
- Tiffany Castille Association
- Leland Management Association, Phone Number (407) 906-0491
- Lake Ridge Village Subdivision
Listing and Financial Details
- Visit Down Payment Resource Website
- Tax Lot 84
- Assessor Parcel Number 07-24-29-4720-00-840
Map
Home Values in the Area
Average Home Value in this Area
Tax History
| Year | Tax Paid | Tax Assessment Tax Assessment Total Assessment is a certain percentage of the fair market value that is determined by local assessors to be the total taxable value of land and additions on the property. | Land | Improvement |
|---|---|---|---|---|
| 2025 | $4,016 | $233,652 | -- | -- |
| 2024 | $3,610 | $227,648 | $90,000 | $137,648 |
| 2023 | $3,610 | $218,631 | $90,000 | $128,631 |
| 2022 | $3,288 | $199,349 | $90,000 | $109,349 |
| 2021 | $2,974 | $166,934 | $70,000 | $96,934 |
| 2020 | $2,696 | $159,667 | $70,000 | $89,667 |
| 2019 | $2,654 | $151,095 | $60,000 | $91,095 |
| 2018 | $2,442 | $132,928 | $52,000 | $80,928 |
| 2017 | $2,241 | $118,964 | $40,000 | $78,964 |
| 2016 | $2,084 | $108,716 | $38,000 | $70,716 |
| 2015 | $1,999 | $102,939 | $35,000 | $67,939 |
| 2014 | $1,901 | $93,484 | $25,000 | $68,484 |
Property History
| Date | Event | Price | Change | Sq Ft Price |
|---|---|---|---|---|
| 06/23/2025 06/23/25 | For Sale | $300,000 | -- | $280 / Sq Ft |
Purchase History
| Date | Type | Sale Price | Title Company |
|---|---|---|---|
| Special Warranty Deed | $92,500 | Attorney | |
| Trustee Deed | -- | Attorney | |
| Warranty Deed | $208,000 | Allied Abstract & Title Comp | |
| Warranty Deed | $69,000 | -- | |
| Warranty Deed | $65,000 | -- |
Mortgage History
| Date | Status | Loan Amount | Loan Type |
|---|---|---|---|
| Open | $19,342 | FHA | |
| Open | $92,000 | FHA | |
| Previous Owner | $41,600 | Stand Alone Second | |
| Previous Owner | $166,400 | Purchase Money Mortgage | |
| Previous Owner | $58,650 | New Conventional | |
| Previous Owner | $58,500 | No Value Available |
Similar Homes in Orlando, FL
Source: Stellar MLS
MLS Number: O6320858
APN: 07-2429-4720-00-840
- 4901 Lindsay Ct
- 4907 Lindsay Ct
- 10305 Licorice Way
- 10401 Larissa St
- 5005 Lindsay Ct
- 4806 Gallant Ln
- 4930 Gifford Blvd
- 5120 Lazy Lake Cir
- 4918 Gifford Blvd
- 4906 Gifford Blvd
- 10148 Eventide Ct
- 10106 Donhill Ct
- 10637 Deergrass Ln
- 5453 Shingle Creek Dr
- 10856 William Tell Dr
- 10118 Allenby Ct
- 10849 William Tell Dr
- 10169 Matchlock Dr
- 10423 Manassas Cir
- 4181 Grande Brick Loop Unit 22
