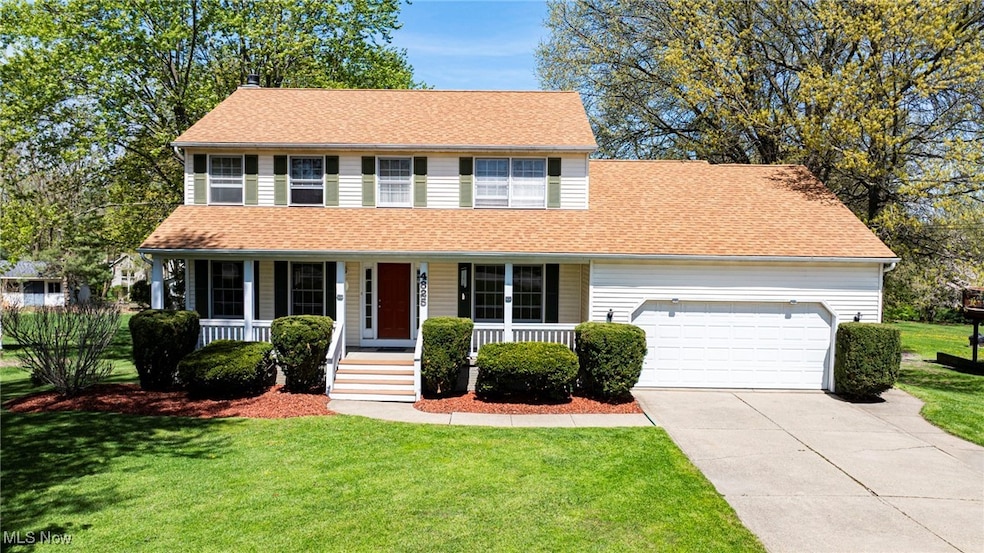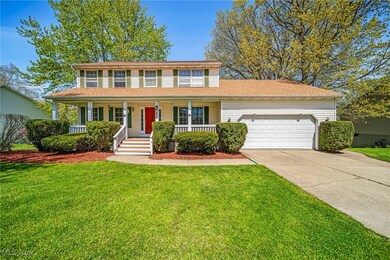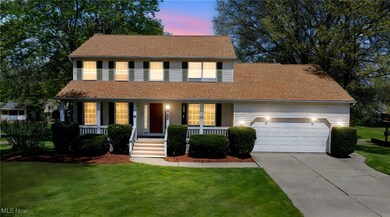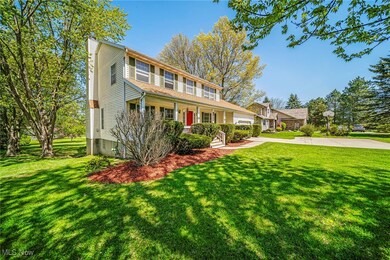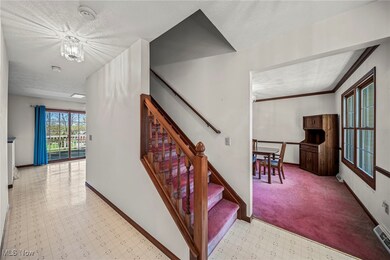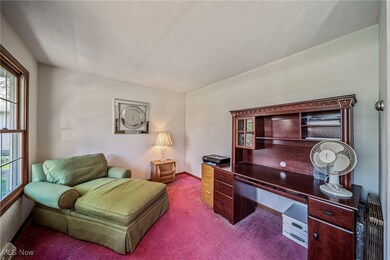
Estimated payment $2,054/month
Highlights
- Colonial Architecture
- No HOA
- Window Unit Cooling System
- Deck
- Rear Porch
- Forced Air Heating System
About This Home
Welcome to this well-maintained 3-bedroom, 2.5-bath home offering a perfect blend of comfort, space, and flexibility. Step inside to discover a versatile den, complementing the home's thoughtful layout.The open-concept kitchen includes the potential to add a walk-in pantry or convert part of the space into a first-floor laundry/mudroom currently being used as an office. A wood-burning fireplace adds warmth and charm to the main living area and is also prepped for gas if preferred.The spacious primary suite features a full bathroom including walk in shower and separate tub and a generous walk-in closet. One of the secondary bedrooms includes 2 large closets and a unique bonus area that could be converted into a walk-in closet, cozy reading nook, or a dedicated workspace.Step outside to the enjoy a beautiful large backyard ideal for relaxing, gardening, or entertaining on the patio. Also includes a second story deck off the kitchen. The large walk-out basement is plumbed for a full bath, providing excellent potential for future finishing. Additional highlights include a new roof (2021), an oversized garage with extra storage, and generous storage throughout the home including 2 large linen closets upstairs. This home is a must see! Schedule your private showing today! Offering 1 year home warranty.
Listing Agent
McDowell Homes Real Estate Services Brokerage Email: Laurenyoung@mcdhomes.com 440-749-7595 License #2023002387 Listed on: 05/01/2025

Co-Listing Agent
McDowell Homes Real Estate Services Brokerage Email: Laurenyoung@mcdhomes.com 440-749-7595 License #2007002869
Home Details
Home Type
- Single Family
Est. Annual Taxes
- $3,870
Year Built
- Built in 1994
Lot Details
- 0.62 Acre Lot
Parking
- 2 Car Garage
- Driveway
Home Design
- Colonial Architecture
- Fiberglass Roof
- Asphalt Roof
- Aluminum Siding
- Concrete Perimeter Foundation
Interior Spaces
- 2,070 Sq Ft Home
- 2-Story Property
- Ceiling Fan
- Wood Burning Fireplace
- Gas Fireplace
- Range
Bedrooms and Bathrooms
- 3 Bedrooms
- 2.5 Bathrooms
Laundry
- Dryer
- Washer
Basement
- Basement Fills Entire Space Under The House
- Laundry in Basement
Outdoor Features
- Deck
- Rear Porch
Utilities
- Window Unit Cooling System
- Forced Air Heating System
- Heating System Uses Gas
- Septic Tank
Community Details
- No Home Owners Association
Listing and Financial Details
- Home warranty included in the sale of the property
- Assessor Parcel Number 03-A-072-0-00-029-0
Map
Home Values in the Area
Average Home Value in this Area
Tax History
| Year | Tax Paid | Tax Assessment Tax Assessment Total Assessment is a certain percentage of the fair market value that is determined by local assessors to be the total taxable value of land and additions on the property. | Land | Improvement |
|---|---|---|---|---|
| 2023 | $7,202 | $83,380 | $14,230 | $69,150 |
| 2022 | $3,878 | $83,380 | $14,230 | $69,150 |
| 2021 | $3,637 | $83,380 | $14,230 | $69,150 |
| 2020 | $3,365 | $69,490 | $11,870 | $57,620 |
| 2019 | $3,367 | $69,490 | $11,870 | $57,620 |
| 2018 | $3,163 | $61,270 | $11,870 | $49,400 |
| 2017 | $2,953 | $61,270 | $11,870 | $49,400 |
| 2016 | $2,934 | $61,270 | $11,870 | $49,400 |
| 2015 | $2,933 | $61,270 | $11,870 | $49,400 |
| 2014 | $2,878 | $61,270 | $11,870 | $49,400 |
| 2013 | $2,876 | $61,270 | $11,870 | $49,400 |
Property History
| Date | Event | Price | Change | Sq Ft Price |
|---|---|---|---|---|
| 05/06/2025 05/06/25 | For Sale | $309,900 | 0.0% | $150 / Sq Ft |
| 05/04/2025 05/04/25 | Pending | -- | -- | -- |
| 05/01/2025 05/01/25 | For Sale | $309,900 | -- | $150 / Sq Ft |
Purchase History
| Date | Type | Sale Price | Title Company |
|---|---|---|---|
| Deed | $22,500 | -- |
Mortgage History
| Date | Status | Loan Amount | Loan Type |
|---|---|---|---|
| Closed | $36,000 | Future Advance Clause Open End Mortgage | |
| Closed | $10,500 | Stand Alone Second |
Similar Homes in Perry, OH
Source: MLS Now
MLS Number: 5119146
APN: 03-A-072-0-00-029
