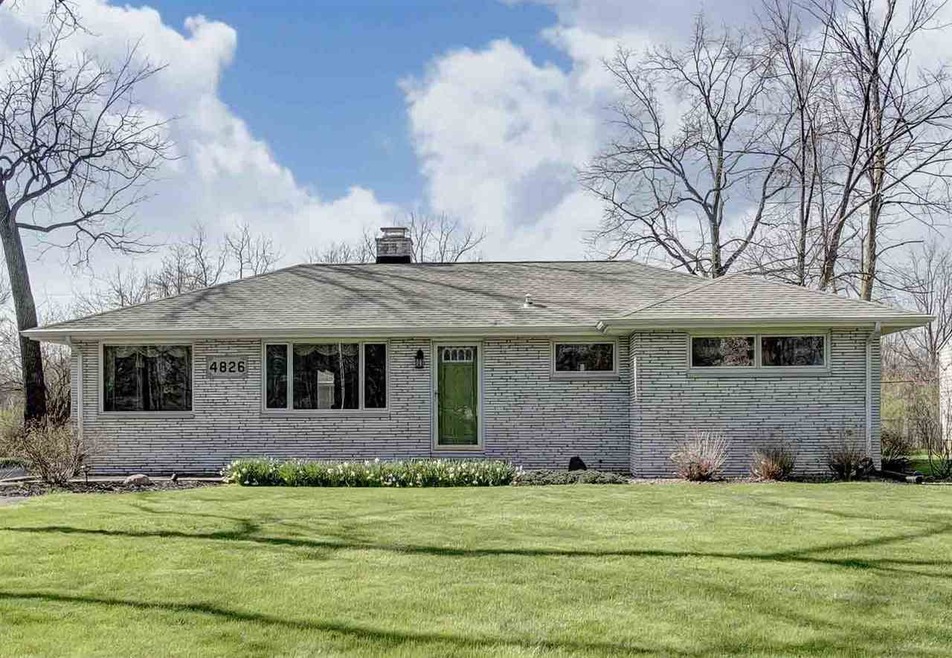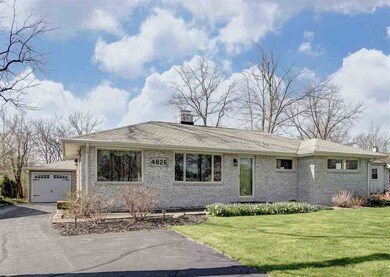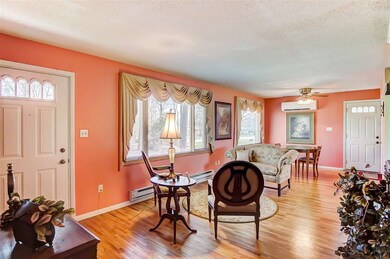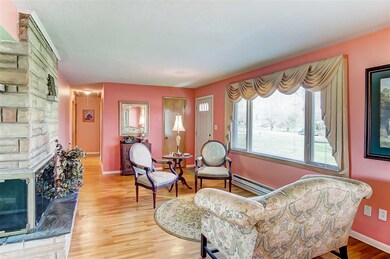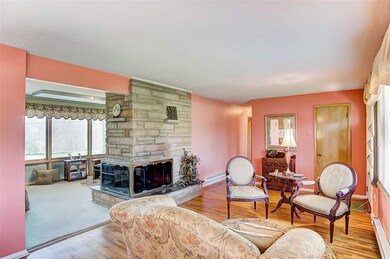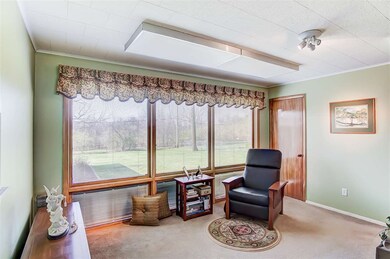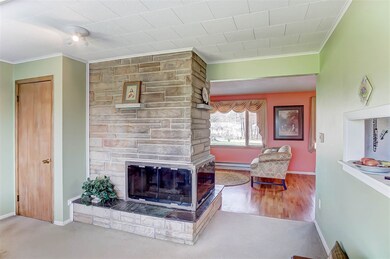
4826 Forest Ave Fort Wayne, IN 46815
Statewood Park NeighborhoodEstimated Value: $173,000 - $182,000
Highlights
- Ranch Style House
- Central Air
- Baseboard Heating
- 1 Car Detached Garage
- Ceiling Fan
- Level Lot
About This Home
As of June 2018With a nice brick exterior to a bright and semi-open concept interior, this 3BR ranch is a must see home! Located in the Statewood Park subdivision this is a great family home out North East! Enter into a bright formal living space perfect for a reading area or a TV room. Just a few feet away you can entertain family and friends in the family room with a pass thru window to the kitchen. Have family meals in the dining room which is open to the living room and the galley kitchen. You can also enjoy cozy fires from every common room with the 3-way fireplace! The kitchen has an abundance of cabinets and a lot of counter space great for cooking prep. Fall in love with all of the exposed brick throughout the kitchen as well! Make your way back through the home into the master bedroom with nice closet space and a ceiling fan. There are 2 more bedrooms and a full bath. Out back you will find a big backyard with a nicely manicured lawn to let your kids or family pets run around. You can also find a large garage perfect for your vehicle and additional storage. With great landscaping, mature trees, and a great family neighborhood, this is the perfect place for you to call home today!
Home Details
Home Type
- Single Family
Est. Annual Taxes
- $481
Year Built
- Built in 1951
Lot Details
- 0.32 Acre Lot
- Lot Dimensions are 73' x 202'
- Level Lot
Parking
- 1 Car Detached Garage
- Driveway
Home Design
- Ranch Style House
- Brick Exterior Construction
- Shingle Roof
- Asphalt Roof
- Wood Siding
Interior Spaces
- 1,256 Sq Ft Home
- Ceiling Fan
- Living Room with Fireplace
- Crawl Space
- Electric Oven or Range
- Washer and Electric Dryer Hookup
Bedrooms and Bathrooms
- 3 Bedrooms
- 1 Full Bathroom
Location
- Suburban Location
Schools
- Haley Elementary School
- Lane Middle School
- Snider High School
Utilities
- Central Air
- Radiant Ceiling
- Baseboard Heating
Community Details
- Statewood Park Subdivision
Listing and Financial Details
- Assessor Parcel Number 02-08-33-302-008.000-072
Ownership History
Purchase Details
Home Financials for this Owner
Home Financials are based on the most recent Mortgage that was taken out on this home.Purchase Details
Home Financials for this Owner
Home Financials are based on the most recent Mortgage that was taken out on this home.Purchase Details
Home Financials for this Owner
Home Financials are based on the most recent Mortgage that was taken out on this home.Similar Homes in Fort Wayne, IN
Home Values in the Area
Average Home Value in this Area
Purchase History
| Date | Buyer | Sale Price | Title Company |
|---|---|---|---|
| Nathan Mashburn | $97,500 | -- | |
| Mashburn Nathan | $97,500 | Trademark Title, Inc | |
| May Douglas B | -- | Commonwealth/Dreibelbiss Tit | |
| Appleman Chadwick E | -- | -- |
Mortgage History
| Date | Status | Borrower | Loan Amount |
|---|---|---|---|
| Open | Mashburn Nathan | $93,101 | |
| Previous Owner | May Douglas B | $40,888 | |
| Previous Owner | May Douglas B | $69,700 | |
| Previous Owner | Appleman Chadwick E | $77,749 |
Property History
| Date | Event | Price | Change | Sq Ft Price |
|---|---|---|---|---|
| 06/29/2018 06/29/18 | Sold | $97,500 | +2.7% | $78 / Sq Ft |
| 05/14/2018 05/14/18 | Pending | -- | -- | -- |
| 05/11/2018 05/11/18 | For Sale | $94,900 | -- | $76 / Sq Ft |
Tax History Compared to Growth
Tax History
| Year | Tax Paid | Tax Assessment Tax Assessment Total Assessment is a certain percentage of the fair market value that is determined by local assessors to be the total taxable value of land and additions on the property. | Land | Improvement |
|---|---|---|---|---|
| 2024 | $1,145 | $141,200 | $24,500 | $116,700 |
| 2022 | $1,185 | $121,200 | $24,500 | $96,700 |
| 2021 | $882 | $99,700 | $11,900 | $87,800 |
| 2020 | $880 | $98,800 | $11,900 | $86,900 |
| 2019 | $763 | $90,700 | $11,900 | $78,800 |
| 2018 | $607 | $81,700 | $11,900 | $69,800 |
| 2017 | $481 | $72,800 | $11,900 | $60,900 |
| 2016 | $438 | $67,000 | $11,900 | $55,100 |
| 2014 | $388 | $61,300 | $11,900 | $49,400 |
| 2013 | $426 | $67,200 | $11,900 | $55,300 |
Agents Affiliated with this Home
-
Ashley Johnson

Seller's Agent in 2018
Ashley Johnson
Mike Thomas Assoc., Inc
(260) 348-5503
133 Total Sales
-
Jerry Starks

Buyer's Agent in 2018
Jerry Starks
JM Realty Associates, Inc.
(260) 479-8161
305 Total Sales
Map
Source: Indiana Regional MLS
MLS Number: 201819566
APN: 02-08-33-302-008.000-072
- 2510 Baronet Ct
- 4827 Charlotte Ave
- 5025 Vermont Ln
- 2818 1/2 Reed Rd
- 1816 Montgomery Ct
- 2519 Knightsbridge Dr
- 4412 Willard Dr
- 2410 Inwood Dr
- 5702 Bell Tower Ln
- 4920 Desoto Dr
- 2821 Devon Dr
- 2620 Knightsbridge Dr
- 1336 Inwood Dr
- 1604 Inwood Dr
- 4110 Woodstock Dr
- 5728 Bell Tower Ln
- 5205 Tunbridge Crossing
- 2521 Kingston Point
- 5126 Martinique Rd
- 2522 Kingston Point
- 4826 Forest Ave
- 4822 Forest Ave
- 4834 Forest Ave
- 4906 Forest Ave
- 4810 Forest Ave
- 2020 Reed Rd
- 4821 Forest Ave
- 4811 Forest Ave
- 4905 Forest Ave
- 4924 Forest Ave
- 4932 Forest Ave
- 4923 Forest Ave
- 4938 Forest Ave
- 4832 E State Blvd
- 2224 Reed Rd
- 4908 E State Blvd
- 4935 Forest Ave
- 4914 E State Blvd
- 4922 E State Blvd
- 4820 E State Blvd
