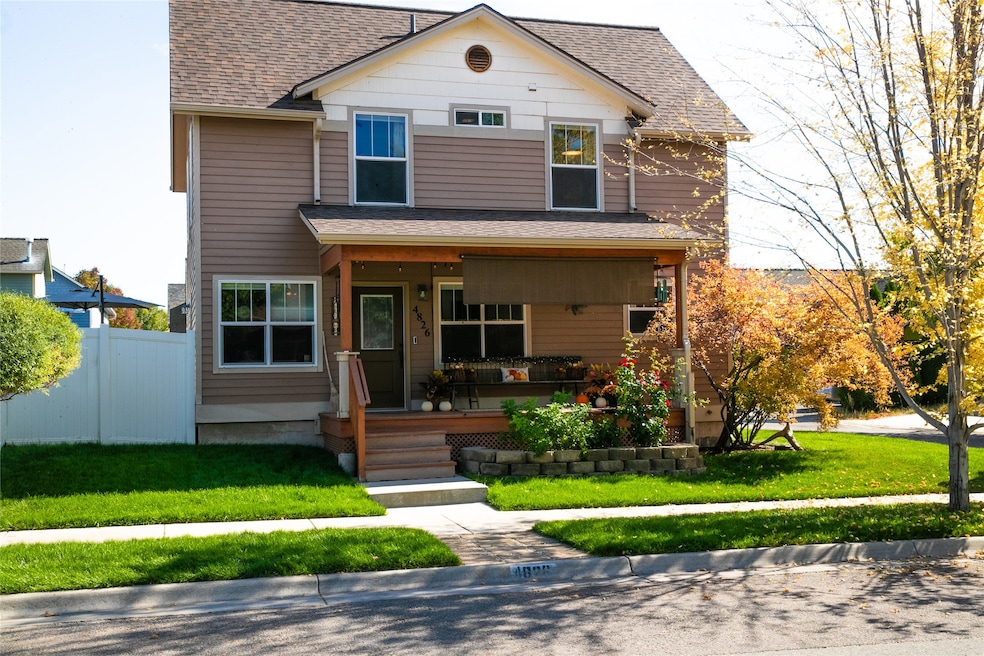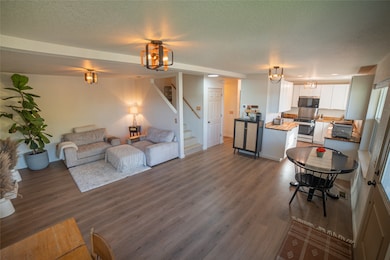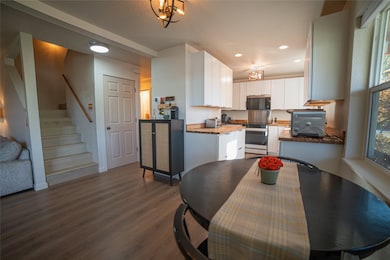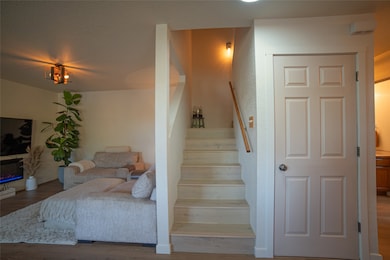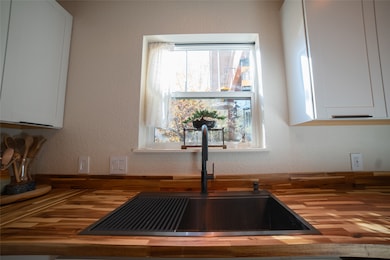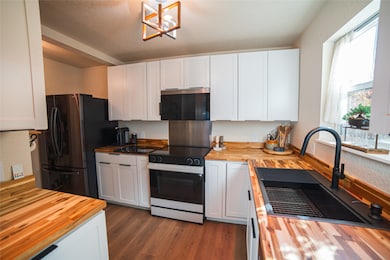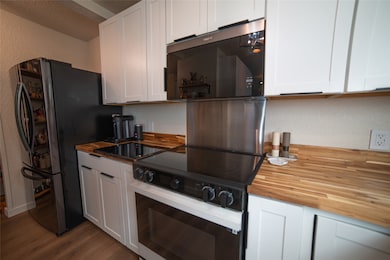
4826 Storehouse Way Missoula, MT 59808
Estimated payment $3,380/month
Highlights
- 1 Fireplace
- 2 Car Attached Garage
- Shed
- Hellgate Middle School Rated A-
- Park
- Forced Air Heating and Cooling System
About This Home
This move-in ready gem offers the perfect blend of comfort, style, and privacy in this beautifully updated 4 bedroom, 3 bathroom home offering 1,800 sq ft of living space. Tucked away at the end of the street on a spacious corner lot, this property enjoys a unique setting with no neighbors on both sides giving you extra breathing room and a true sense of retreat. Step inside to an inviting open floor plan with upgraded flooring, fresh paint, and abundant natural light throughout. The totally remodeled modern kitchen features updated high end appliances and plenty of space for cooking, dining, and entertaining. The primary suite is filled with sunlight and boasts a generous walk-in closet, while three additional bedrooms provide flexibility for family, guests, or a home office. A versatile bonus/game room adds even more space to fit your lifestyle. Outside, the updated landscaping and private patio create a welcoming backdrop for gatherings, barbecues, or simply unwinding after a long day. The home is part of a vibrant community offering playgrounds, sports courts, and walking paths, all while being close to local shops, dining, and favorite neighborhood spots. Move-in ready and full of charm, this home offers not only modern updates but also a great location that makes it truly stand out.
Home Details
Home Type
- Single Family
Est. Annual Taxes
- $4,918
Year Built
- Built in 2007
HOA Fees
- $18 Monthly HOA Fees
Parking
- 2 Car Attached Garage
Home Design
- Tri-Level Property
- Poured Concrete
Interior Spaces
- 1,880 Sq Ft Home
- 1 Fireplace
- Fire and Smoke Detector
- Finished Basement
Kitchen
- Oven or Range
- Microwave
- Dishwasher
Bedrooms and Bathrooms
- 4 Bedrooms
- 3 Full Bathrooms
Utilities
- Forced Air Heating and Cooling System
- Heating System Uses Gas
- Natural Gas Connected
- High Speed Internet
Additional Features
- Shed
- 4,400 Sq Ft Lot
Listing and Financial Details
- Exclusions: Shed (negotiable), small Picket Fence
- Assessor Parcel Number 04220006207050000
Community Details
Overview
- Association fees include snow removal
- Windsor Park Association
Recreation
- Park
- Snow Removal
Map
Home Values in the Area
Average Home Value in this Area
Tax History
| Year | Tax Paid | Tax Assessment Tax Assessment Total Assessment is a certain percentage of the fair market value that is determined by local assessors to be the total taxable value of land and additions on the property. | Land | Improvement |
|---|---|---|---|---|
| 2025 | $4,918 | $508,000 | $109,997 | $398,003 |
| 2024 | $4,868 | $408,800 | $87,171 | $321,629 |
| 2023 | $4,554 | $408,800 | $87,171 | $321,629 |
| 2022 | $4,111 | $310,000 | $0 | $0 |
| 2021 | $3,717 | $296,500 | $0 | $0 |
| 2020 | $3,181 | $246,400 | $0 | $0 |
| 2019 | $3,144 | $246,400 | $0 | $0 |
| 2018 | $2,798 | $221,900 | $0 | $0 |
| 2017 | $2,754 | $221,900 | $0 | $0 |
| 2016 | $2,273 | $195,600 | $0 | $0 |
| 2015 | $2,139 | $195,600 | $0 | $0 |
| 2014 | $2,118 | $105,788 | $0 | $0 |
Property History
| Date | Event | Price | List to Sale | Price per Sq Ft | Prior Sale |
|---|---|---|---|---|---|
| 11/06/2025 11/06/25 | Price Changed | $560,000 | -0.9% | $298 / Sq Ft | |
| 10/05/2025 10/05/25 | Price Changed | $565,000 | -3.4% | $301 / Sq Ft | |
| 09/26/2025 09/26/25 | For Sale | $585,000 | +30.0% | $311 / Sq Ft | |
| 04/28/2022 04/28/22 | Sold | -- | -- | -- | View Prior Sale |
| 03/30/2022 03/30/22 | Pending | -- | -- | -- | |
| 03/28/2022 03/28/22 | For Sale | $449,900 | -- | $227 / Sq Ft |
Purchase History
| Date | Type | Sale Price | Title Company |
|---|---|---|---|
| Warranty Deed | -- | None Listed On Document | |
| Warranty Deed | -- | Mt | |
| Warranty Deed | -- | Stm |
Mortgage History
| Date | Status | Loan Amount | Loan Type |
|---|---|---|---|
| Open | $484,500 | New Conventional | |
| Previous Owner | $179,685 | FHA | |
| Previous Owner | $189,145 | FHA |
About the Listing Agent

Hi, I’m Keri Riley, born and raised right here in Montana. I earned my business degree from the University of Montana, and since graduating, I’ve built my career helping people navigate the world of real estate, first as a mortgage lender and now since 2012 as a licensed real estate agent. I’ve seen the process from every angle. I also hold a Certified Real Estate Condo Specialist designation, so I bring specialized knowledge for all types of properties, so I know how to guide my clients
Keri's Other Listings
Source: Montana Regional MLS
MLS Number: 30058074
APN: 04-2200-06-2-07-05-0000
- 4824 Storehouse Way
- 4411 Bordeaux Blvd Unit B
- 4736 Sonoma St
- 4246 Bordeaux Blvd
- 4323 Addington Dr
- 4611 Potter Park Loop
- 4243 Hermione Ln
- 4725 Canyon Creek Blvd
- 4864 Bordeaux Blvd
- Ukn W Broadway St
- 4733 Parent St
- 5700 Airway Blvd
- 4725 Graham St
- Lot 7 W Harrier Dr
- 4617 White St
- Tr B Dougherty Dr
- 2802 Rockridge Ct Unit 8
- 2609 Old Quarry Rd
- 4030 Camden St Unit A
- 4030 Camden St Unit B
- 4395 Majestic Dr
- 3772 W Broadway St
- 5313 Elyn Loop
- 2800 Highcliff Ct Unit 5
- 5309 Remington Dr
- 2904 Tina Ave Unit 203
- 3320 Great Northern Ave
- 2175 Sagebrush Rd
- 2370 Clark Fork Lane Rd
- 4000 Mullan Rd
- 4100 Mullan Rd Unit 917
- 3904 Mullan Rd
- 2200 Great Northern Ave
- 2201 Railroad St W
- 1650 N Russell St
- 1510 Cooley St
- 1017 Pullman St
- 1500 Stoddard St
- 2075 Cooper St
- 365 Hiberta St
