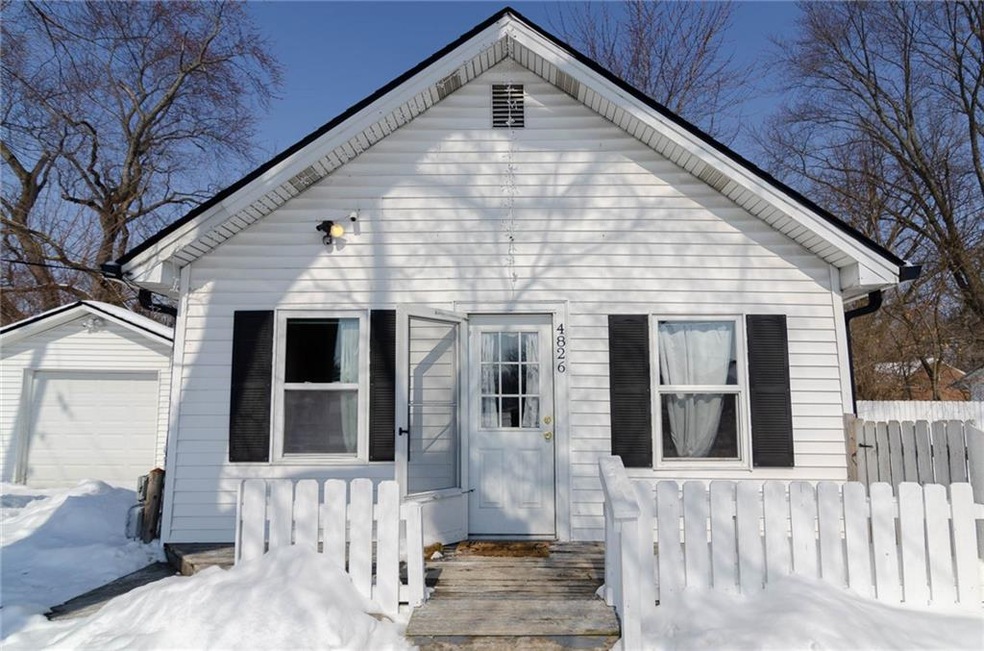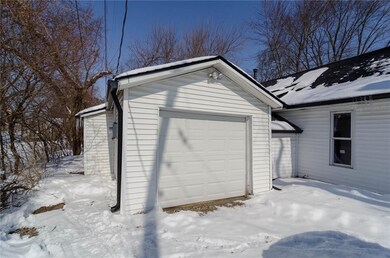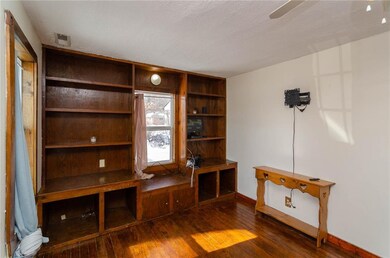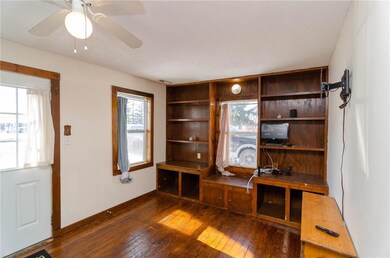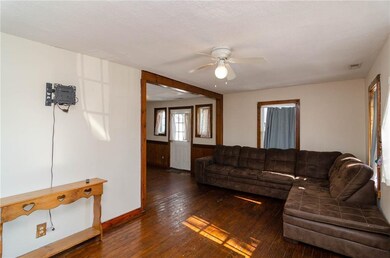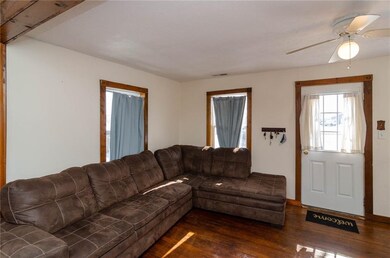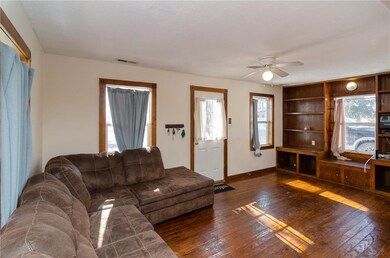
4826 W 71st St Indianapolis, IN 46268
Augusta NeighborhoodEstimated Value: $161,000 - $217,000
Highlights
- Traditional Architecture
- L-Shaped Dining Room
- 1 Car Attached Garage
- Wood Flooring
- Wood Frame Window
- Built-in Bookshelves
About This Home
As of June 2021This wonderful 1445 sqft home in the historic section of the New Augusta area awaits its next owner. The home features 3 bedrooms and 1 bathroom with beautiful hardwood flooring on the main level. The bathroom has modern finishes along with tile flooring. In the kitchen, there is a new backsplash which pairs wonderfully with the modern appliances. Adjacent the dining room, the living room features built-in hardwood shelving on the west wall and plenty of natural light. Laundry appliances are located in the attached 1-car garage. The home has a new roof as of September 2020 which features a 13 year warranty. Outdoors, the spacious side yard includes a recently installed fence which matches the historic nature of the home.
Home Details
Home Type
- Single Family
Est. Annual Taxes
- $880
Year Built
- Built in 1940
Lot Details
- 0.36 Acre Lot
- Partially Fenced Property
Parking
- 1 Car Attached Garage
- Gravel Driveway
Home Design
- Traditional Architecture
- Block Foundation
- Vinyl Siding
Interior Spaces
- 1.5-Story Property
- Built-in Bookshelves
- Vinyl Clad Windows
- Wood Frame Window
- Window Screens
- L-Shaped Dining Room
- Wood Flooring
- Basement
- Basement Cellar
- Fire and Smoke Detector
Kitchen
- Electric Oven
- Built-In Microwave
Bedrooms and Bathrooms
- 3 Bedrooms
- 1 Full Bathroom
Laundry
- Dryer
- Washer
Utilities
- Forced Air Heating and Cooling System
- Heating System Uses Gas
- Gas Water Heater
Listing and Financial Details
- Assessor Parcel Number 490425109007000600
Ownership History
Purchase Details
Home Financials for this Owner
Home Financials are based on the most recent Mortgage that was taken out on this home.Purchase Details
Home Financials for this Owner
Home Financials are based on the most recent Mortgage that was taken out on this home.Purchase Details
Home Financials for this Owner
Home Financials are based on the most recent Mortgage that was taken out on this home.Similar Homes in Indianapolis, IN
Home Values in the Area
Average Home Value in this Area
Purchase History
| Date | Buyer | Sale Price | Title Company |
|---|---|---|---|
| Smith Doris | $114,900 | None Available | |
| Jimenez-Quintanal Juan C | $89,700 | -- | |
| Quintanal Juan C Jimenez | $89,700 | Enterprise Title | |
| Halsema William C | -- | None Available |
Mortgage History
| Date | Status | Borrower | Loan Amount |
|---|---|---|---|
| Open | Smith Doris | $103,410 | |
| Previous Owner | Quintanal Juan C Jimenez | $88,073 | |
| Previous Owner | Halsema William C | $53,914 | |
| Previous Owner | Halsema William C | $27,000 |
Property History
| Date | Event | Price | Change | Sq Ft Price |
|---|---|---|---|---|
| 06/03/2021 06/03/21 | Sold | $114,900 | 0.0% | $80 / Sq Ft |
| 04/01/2021 04/01/21 | Pending | -- | -- | -- |
| 03/11/2021 03/11/21 | Price Changed | $114,900 | -8.1% | $80 / Sq Ft |
| 02/22/2021 02/22/21 | For Sale | $125,000 | +39.4% | $87 / Sq Ft |
| 05/07/2018 05/07/18 | Sold | $89,700 | 0.0% | $62 / Sq Ft |
| 02/10/2018 02/10/18 | For Sale | $89,700 | -- | $62 / Sq Ft |
Tax History Compared to Growth
Tax History
| Year | Tax Paid | Tax Assessment Tax Assessment Total Assessment is a certain percentage of the fair market value that is determined by local assessors to be the total taxable value of land and additions on the property. | Land | Improvement |
|---|---|---|---|---|
| 2024 | $2,274 | $166,900 | $18,700 | $148,200 |
| 2023 | $2,274 | $108,300 | $18,700 | $89,600 |
| 2022 | $2,519 | $108,300 | $18,700 | $89,600 |
| 2021 | $1,105 | $111,400 | $31,100 | $80,300 |
| 2020 | $868 | $97,000 | $31,100 | $65,900 |
| 2019 | $835 | $95,500 | $31,100 | $64,400 |
| 2018 | $493 | $72,000 | $31,100 | $40,900 |
| 2017 | $1,525 | $71,600 | $31,100 | $40,500 |
| 2016 | $1,455 | $68,200 | $31,100 | $37,100 |
| 2014 | $1,257 | $62,800 | $31,100 | $31,700 |
| 2013 | $1,269 | $62,800 | $31,100 | $31,700 |
Agents Affiliated with this Home
-
Marcia Souers

Seller's Agent in 2021
Marcia Souers
eXp Realty, LLC
(317) 345-5337
8 in this area
283 Total Sales
-
Chris Souers

Seller Co-Listing Agent in 2021
Chris Souers
eXp Realty, LLC
(317) 440-3918
3 in this area
72 Total Sales
-

Buyer's Agent in 2021
Shelia Wright
Ledford Wright Real Estate Group, LLC
(317) 473-9100
1 in this area
28 Total Sales
-
N
Seller's Agent in 2018
Natalie Peifer
CMS Real Estate Services
(317) 954-4503
Map
Source: MIBOR Broker Listing Cooperative®
MLS Number: MBR21767688
APN: 49-04-25-109-007.000-600
- 7124 Purdy St
- 4511 Hunt Master Ct
- 6843 Long Run Dr
- 4417 Barharbor Ct
- 5155 Overland Ct
- 4322 Par Dr
- 4962 Potomac Square Place
- 4948 Potomac Square Dr
- 4105 Ashton View Ln
- 7460 Manor Lake Ln
- 7512 Manor Lake Ln
- 7249 Tappan Dr
- 6259 Bishops Pond Ln
- 7531 Bancaster Dr
- 5453 Happy Hollow Unit 73
- 7352 Crickwood Place
- 5457 Happy Hollow
- 7814 Crooked Meadows Dr
- 7854 Crooked Meadows Dr
- 6315 Hansbrough Way
