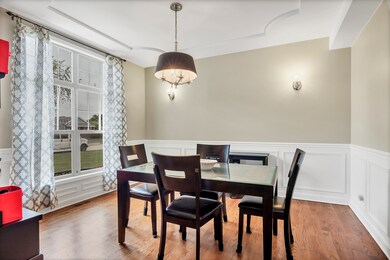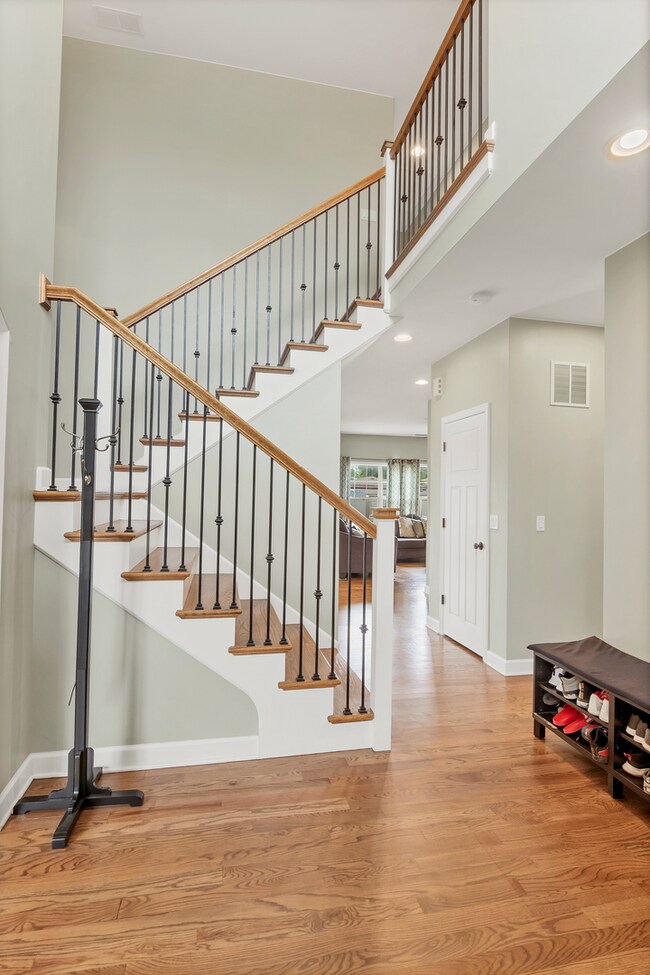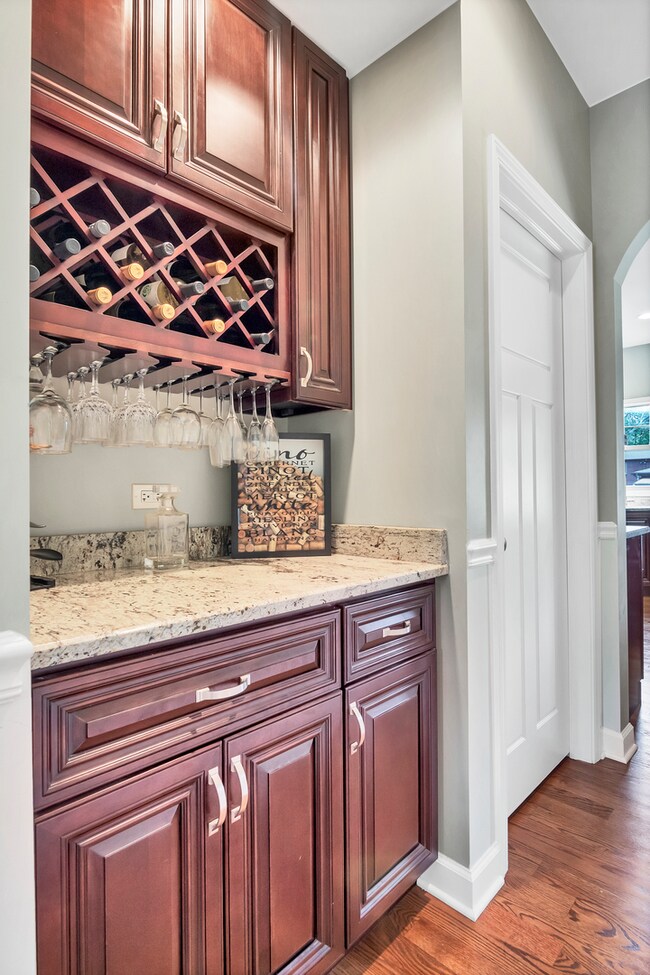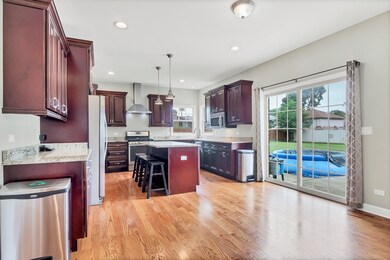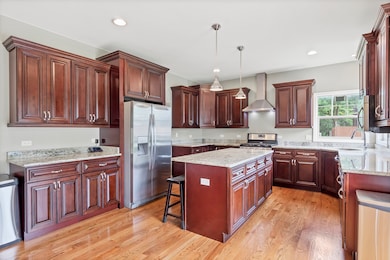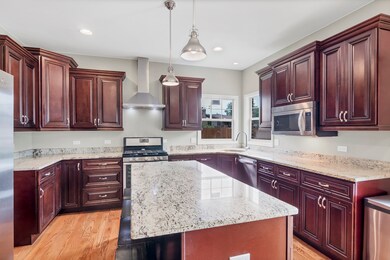
4826 W 85th Place Burbank, IL 60459
Estimated Value: $465,000 - $625,000
Highlights
- Wood Flooring
- Whirlpool Bathtub
- Lower Floor Utility Room
- Main Floor Bedroom
- Den
- Walk-In Pantry
About This Home
As of September 2020YOU HAVE TO SEE THIS BETTER THAN NEW Only 7 Years Young GORGEOUS 2 STORY MAINTENANCE FREE BRICK, STONE & VINYL 4 Bed/4Bath HOME w/2.5 Attached Garage w/opener! The seller has already INVESTED IN MANY IMPROVEMENTS for you! You will be impressed from the Moment you walk thru the front door! SPACIOUS 2 STORY FOYER with Chandelier and Wood Staircase w/Black Designer Spindles! Main floor with Upgraded 9'High Ceilings! FORMAL DINING RM w/Neutral wall paint & DECORATIVE WHITE WAINSCOTING on lower wall, Pair of wall sconce lighting, Designer Tray Ceiling & Chandelier w/shade. DARK OAK HARDWOOD FLOORS THROUGHOUT MAIN FLOOR! Between Dining Rm & Kitchen is a Walk in Pantry & BUILT IN DRY BAR W/GRANITE COUNTER great for making your guests cocktails! HUGE 23'X14 EAT IN KITCHEN with endless amount of DARK MAPLE 42"H KITCHEN CABINETS w/SS handles, GRANITE COUNTERS, Island Counter that seats 4 stools & 2 SS PENDANT LIGHTS! Still plenty of room for a Kitchen Table & Chairs! HIGH END STAINLESS STEEL APPLIANCES include Side by Side Refrigerator, 5 burner Stove 2/Contemporary Range Hood, Built-in Dishwasher, Built-in Microwave, 2 Windows over the SS kitchen sink w/faucet sprayer, Recessed can lighting & SLIDING PATIO DOOR to back yard OVERSIZED CONCRETE PATIO! Living Rm open to Kitchen features Ceiling Fan/light & Sealed GAS FIREPLACE with White Trim & Mantel! Main Floor DEN with FRENCH DOORS! Main Floor Half Bath & Laundry/Mud Room with WASHER, DRYER & LAUNDRY SINK/CABINET & Ceramic tile Floor! 2nd Floor Bedrooms include HUGE 17'x14' MASTER BEDRM w/Deep TRAY CEILING w/Ceiling fan/light, Pair of Wall Sconce lighting, Neutral walls & carpeting, WALK IN CLOSET & attached LUXURY MASTER BATH ENSUITE w/Large Ceramic/Mosaic tile WHIRLPOOL TUB with Window, Long Double Rectangular Sinks Granite Vanity w/Double wood framed mirrors & vanity lights, Toilet, Separate CERAMIC/MOSAIC STEP IN SEPARATE SHOWER W/SEAT, double sprayer & light! 2nd Bedrm 16'x11', 3rd Bedrm 12'x11' & 4th 17'x11' all three with neutral walls & carpet & Ceiling Fan/Lights! 4th Bedrm has HUGE 13'X10' WALK IN CLOSET w/Window! Main Full Bath includes Long Double Rectangular Bowl Sink GRANITE VANITY with two wood framed mirrors & vanity lights. Toilet & CERAMIC/MOSAIC TILED TUB/SHOWER separated by a door for privacy. Ceramic Tile Floor. Separate LINEN CLOSET in Hallway. Partial FINISHED BASEMENT WITH HIGH CEILING INCLUDES: Huge Family Entertainment room! Plenty of room for Gaming, Bar, Dining, Pool Table, TV Sports Center, Home Theater and more! EGRESS SAFETY ESCAPE WINDOW! Seller also added a 4th Bathroom! 3/4 Bath includes Shower, toilet, & deep sink! There is also a SPACIOUS UTILITY ROOM WITH PLENTY OF ROOM FOR STORAGE! Design features throughout include: WHITE CONTEMPORARY 3 PANEL DOORS w/oil bronze hardware; White upgraded 3-1/2 Wall Base. Long life durable hail resistant Architectural Shingled roof! HUGE OPEN BACKYARD PARTIALLY FENCE w/6'H VINYL PRIVACY FENCE on east side; Plastic Storage Shed stays; OVERSIZED CONCRETE PATIO; Seller poured concrete Pad at back of yard for Playing Bags (could also work for dog run or bocce ball court) GREAT LOCATION CLOSE TO SHOPPING! Schedule a showing today! A home with all this has to offer will not last!
Last Agent to Sell the Property
McColly Real Estate License #475173138 Listed on: 07/29/2020

Home Details
Home Type
- Single Family
Est. Annual Taxes
- $9,721
Year Built
- 2013
Lot Details
- 7,841
Parking
- Attached Garage
- Garage ceiling height seven feet or more
- Garage Transmitter
- Garage Door Opener
- Driveway
- Garage Is Owned
Home Design
- Brick Exterior Construction
- Slab Foundation
- Asphalt Shingled Roof
- Stone Siding
- Vinyl Siding
Interior Spaces
- Built-In Features
- Dry Bar
- Gas Log Fireplace
- Entrance Foyer
- Den
- Lower Floor Utility Room
- Wood Flooring
Kitchen
- Breakfast Bar
- Walk-In Pantry
- Oven or Range
- Range Hood
- Microwave
- High End Refrigerator
- Dishwasher
- Stainless Steel Appliances
- Kitchen Island
- Disposal
Bedrooms and Bathrooms
- Main Floor Bedroom
- Walk-In Closet
- Primary Bathroom is a Full Bathroom
- Bathroom on Main Level
- Dual Sinks
- Whirlpool Bathtub
- Separate Shower
Laundry
- Laundry on main level
- Dryer
- Washer
Partially Finished Basement
- Basement Fills Entire Space Under The House
- Finished Basement Bathroom
Utilities
- Central Air
- Heating System Uses Gas
- Lake Michigan Water
Additional Features
- Fenced Yard
- Property is near a bus stop
Listing and Financial Details
- Homeowner Tax Exemptions
- $10,414 Seller Concession
Ownership History
Purchase Details
Home Financials for this Owner
Home Financials are based on the most recent Mortgage that was taken out on this home.Purchase Details
Home Financials for this Owner
Home Financials are based on the most recent Mortgage that was taken out on this home.Purchase Details
Home Financials for this Owner
Home Financials are based on the most recent Mortgage that was taken out on this home.Similar Homes in Burbank, IL
Home Values in the Area
Average Home Value in this Area
Purchase History
| Date | Buyer | Sale Price | Title Company |
|---|---|---|---|
| Thurmand Matthew | $404,000 | Fidelity National Title | |
| Lopez Ricky | $343,000 | None Available | |
| Irish Castle Co Inc | $36,000 | None Available |
Mortgage History
| Date | Status | Borrower | Loan Amount |
|---|---|---|---|
| Previous Owner | Thurmand Matthew | $404,000 | |
| Previous Owner | Lopez Ricky | $290,000 | |
| Previous Owner | Lopez Ricky | $343,000 | |
| Previous Owner | Irish Castle Co | $210,000 |
Property History
| Date | Event | Price | Change | Sq Ft Price |
|---|---|---|---|---|
| 09/28/2020 09/28/20 | Sold | $404,000 | +1.0% | $150 / Sq Ft |
| 08/05/2020 08/05/20 | Pending | -- | -- | -- |
| 07/29/2020 07/29/20 | For Sale | $400,000 | +16.6% | $148 / Sq Ft |
| 03/18/2014 03/18/14 | Sold | $343,000 | -4.7% | $135 / Sq Ft |
| 02/11/2014 02/11/14 | Pending | -- | -- | -- |
| 11/27/2013 11/27/13 | For Sale | $359,900 | -- | $141 / Sq Ft |
Tax History Compared to Growth
Tax History
| Year | Tax Paid | Tax Assessment Tax Assessment Total Assessment is a certain percentage of the fair market value that is determined by local assessors to be the total taxable value of land and additions on the property. | Land | Improvement |
|---|---|---|---|---|
| 2024 | $9,721 | $45,000 | $7,622 | $37,378 |
| 2023 | $9,721 | $45,000 | $7,622 | $37,378 |
| 2022 | $9,721 | $28,631 | $6,619 | $22,012 |
| 2021 | $6,539 | $28,629 | $6,618 | $22,011 |
| 2020 | $6,539 | $28,629 | $6,618 | $22,011 |
| 2019 | $0 | $36,242 | $6,017 | $30,225 |
| 2018 | $0 | $36,242 | $6,017 | $30,225 |
| 2017 | $0 | $36,242 | $6,017 | $30,225 |
| 2016 | $0 | $36,166 | $5,014 | $31,152 |
| 2015 | $0 | $36,166 | $5,014 | $31,152 |
| 2014 | $8,645 | $30,185 | $5,014 | $25,171 |
| 2013 | $1,507 | $5,014 | $5,014 | $0 |
Agents Affiliated with this Home
-
Kathy Burke

Seller's Agent in 2020
Kathy Burke
McColly Real Estate
(219) 678-2302
1 in this area
71 Total Sales
-
David Piche

Buyer's Agent in 2020
David Piche
Fulton Grace
(773) 410-7300
3 in this area
159 Total Sales
-
John Wanda

Seller's Agent in 2014
John Wanda
Century 21 Circle
(708) 912-7375
3 in this area
108 Total Sales
-
Jennifer Tapia

Buyer's Agent in 2014
Jennifer Tapia
First Rate Realty, Inc.
(773) 339-6564
6 in this area
138 Total Sales
Map
Source: Midwest Real Estate Data (MRED)
MLS Number: MRD10799862
APN: 19-33-407-092-0000
- 4830 W 85th Place
- 8417 S Keating Ave
- 8605 Leclaire Ave
- 8834 S Keating Ave
- 4648 W 88th Place
- 4642 W 88th Place
- 8712 Tulley Ave
- 8837 Sproat Ave
- 5012 W 82nd St
- 8759 S Kilbourn Ave
- 8400 Latrobe Ave
- 8937 S 49th Ave
- 8801 S Kilbourn Ave
- 8460 S Cicero Ave
- 8328 Latrobe Ave
- 8320 Latrobe Ave Unit 1
- 8740 S Kostner Ave Unit 1
- 8650 Lockwood Ave
- 9021 S Knox Ave
- 9017 S 50th Ave
- 4826 W 85th Place
- 4841 W 85th St
- 4845 W 85th St
- 8517 Lamon Ave
- 8521 Lamon Ave
- 4835 W 85th St
- 4849 W 85th St
- 4827 W 85th Place
- 4833 W 85th Place
- 4821 W 85th Place
- 4831 W 85th St
- 4855 W 85th St
- 4811 W 85th Place
- 4805 W 85th St
- 8535 Lamon Ave
- 8508 S Cicero Ave
- 8510 S Cicero Ave
- 8520 S Cicero Ave
- 8506 S Cicero Ave
- 4830 W 86th St

