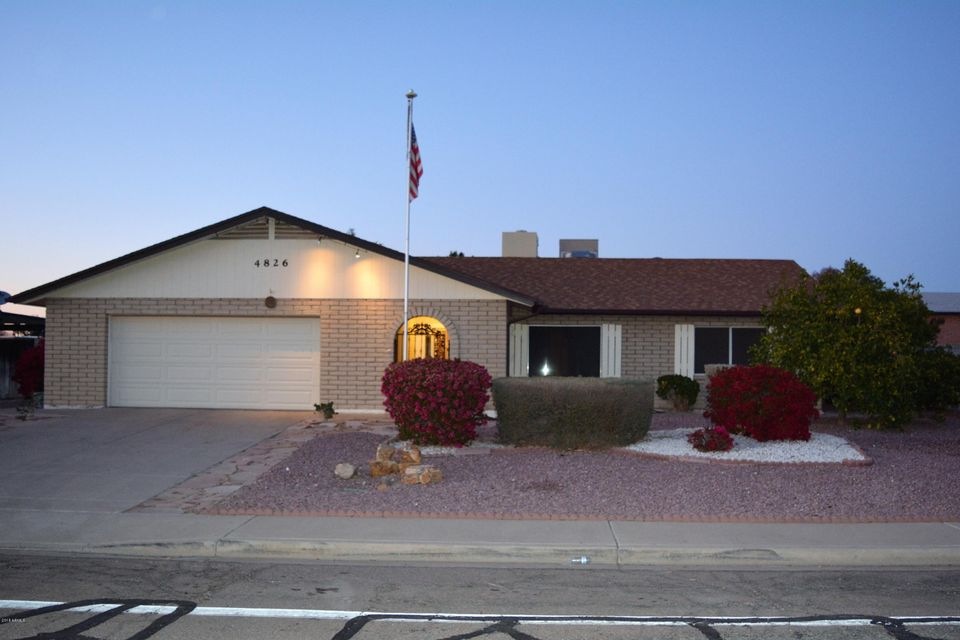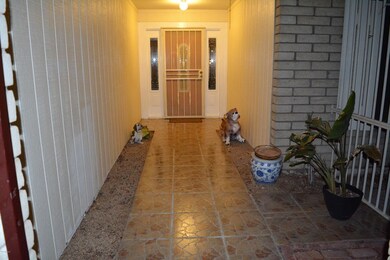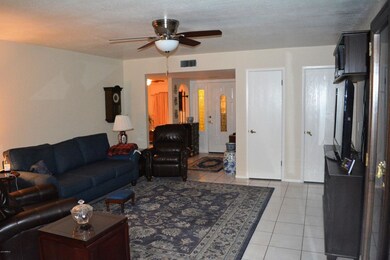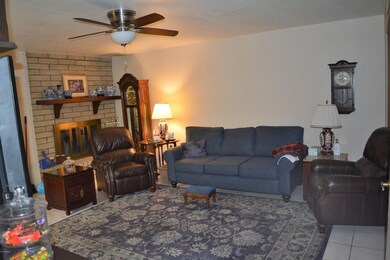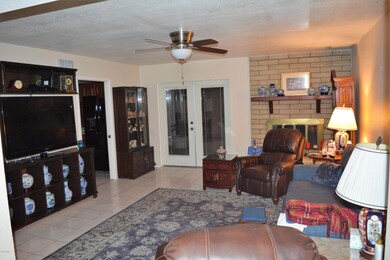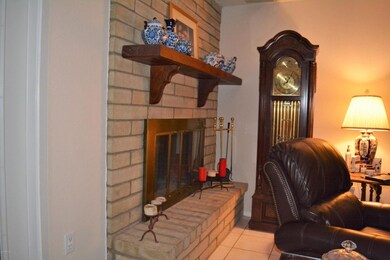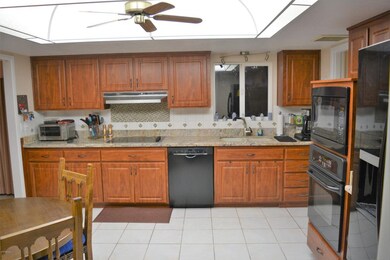
4826 W Paradise Ln Glendale, AZ 85306
Deer Valley NeighborhoodHighlights
- Heated Spa
- Granite Countertops
- Covered patio or porch
- Greenway High School Rated A-
- No HOA
- 5-minute walk to Sunburst Paradise Park
About This Home
As of April 2018Beautiful 3-BDRM 2-Bath home with outdoor living area. Warmer weather upon us, enjoy your morning coffee under covered patio, entertain in the outdoor living area or relax in the hot tub. Large eat-in Kitchen, granite, tile, BLK appliances (Refrig. in pantry conveys). Large tiled family room, fireplace with French doors to outdoor living area. Formal Dining RM & LVG Rm. Large MSTR Suite & bath with French Doors. Both baths updated 2017, plus 2 additional bedrooms. Laundry room with extra pantry storage. 2-car garage, ample storage with deep driveway. Spacious landscaped backyard, covered patio, Pergola with sitting area, built-in BBQ, outdoor furniture (wrought iron doesn't convey) & hot tub, storage sheds and citrus trees! 2018-HVAC serviced & fireplace inspected. Move-in ready!
Home Details
Home Type
- Single Family
Est. Annual Taxes
- $743
Year Built
- Built in 1979
Lot Details
- 8,721 Sq Ft Lot
- Wood Fence
- Block Wall Fence
- Front and Back Yard Sprinklers
- Grass Covered Lot
Parking
- 2 Car Direct Access Garage
- Garage Door Opener
Home Design
- Brick Exterior Construction
- Composition Roof
- Block Exterior
- Siding
Interior Spaces
- 2,100 Sq Ft Home
- 1-Story Property
- Ceiling Fan
- Double Pane Windows
- Living Room with Fireplace
Kitchen
- Eat-In Kitchen
- Built-In Microwave
- Granite Countertops
Flooring
- Carpet
- Laminate
- Tile
Bedrooms and Bathrooms
- 3 Bedrooms
- Remodeled Bathroom
- Primary Bathroom is a Full Bathroom
- 2 Bathrooms
Accessible Home Design
- Grab Bar In Bathroom
- Accessible Hallway
- Doors are 32 inches wide or more
- No Interior Steps
- Stepless Entry
Pool
- Heated Spa
- Above Ground Spa
Outdoor Features
- Covered patio or porch
- Fire Pit
- Outdoor Storage
- Built-In Barbecue
Schools
- Washington Elementary School
- Glendale Landmark Middle School
- Glendale High School
Utilities
- Refrigerated Cooling System
- Heating Available
- High Speed Internet
- Cable TV Available
Community Details
- No Home Owners Association
- Association fees include no fees
- Vista North 10 Lot 113 172 Subdivision
Listing and Financial Details
- Tax Lot 117
- Assessor Parcel Number 207-27-282
Ownership History
Purchase Details
Purchase Details
Home Financials for this Owner
Home Financials are based on the most recent Mortgage that was taken out on this home.Similar Homes in Glendale, AZ
Home Values in the Area
Average Home Value in this Area
Purchase History
| Date | Type | Sale Price | Title Company |
|---|---|---|---|
| Interfamily Deed Transfer | -- | Os National Llc | |
| Warranty Deed | $276,666 | Fidelity National Title Agen |
Mortgage History
| Date | Status | Loan Amount | Loan Type |
|---|---|---|---|
| Previous Owner | $56,000 | VA | |
| Previous Owner | $37,000 | Stand Alone Second | |
| Previous Owner | $15,000 | Unknown | |
| Previous Owner | $10,000 | Unknown | |
| Previous Owner | $89,000 | VA |
Property History
| Date | Event | Price | Change | Sq Ft Price |
|---|---|---|---|---|
| 01/05/2019 01/05/19 | Rented | $1,665 | -1.8% | -- |
| 12/06/2018 12/06/18 | Price Changed | $1,695 | -4.0% | $1 / Sq Ft |
| 10/22/2018 10/22/18 | For Rent | $1,765 | 0.0% | -- |
| 04/19/2018 04/19/18 | Sold | $276,666 | -0.8% | $132 / Sq Ft |
| 03/13/2018 03/13/18 | Price Changed | $279,000 | -1.6% | $133 / Sq Ft |
| 03/02/2018 03/02/18 | Price Changed | $283,500 | +0.2% | $135 / Sq Ft |
| 03/01/2018 03/01/18 | For Sale | $283,000 | -- | $135 / Sq Ft |
Tax History Compared to Growth
Tax History
| Year | Tax Paid | Tax Assessment Tax Assessment Total Assessment is a certain percentage of the fair market value that is determined by local assessors to be the total taxable value of land and additions on the property. | Land | Improvement |
|---|---|---|---|---|
| 2025 | $1,889 | $15,446 | -- | -- |
| 2024 | $1,855 | $14,711 | -- | -- |
| 2023 | $1,855 | $31,370 | $6,270 | $25,100 |
| 2022 | $1,794 | $24,320 | $4,860 | $19,460 |
| 2021 | $1,818 | $22,370 | $4,470 | $17,900 |
| 2020 | $1,772 | $21,010 | $4,200 | $16,810 |
| 2019 | $1,740 | $19,930 | $3,980 | $15,950 |
| 2018 | $1,694 | $18,560 | $3,710 | $14,850 |
| 2017 | $1,486 | $16,350 | $3,270 | $13,080 |
| 2016 | $1,460 | $15,480 | $3,090 | $12,390 |
| 2015 | $1,354 | $16,460 | $3,290 | $13,170 |
Agents Affiliated with this Home
-
D
Seller's Agent in 2019
Daniel Noma
Venture REI, LLC
-
N
Buyer's Agent in 2019
Non-MLS Agent
Non-MLS Office
-

Seller's Agent in 2018
Cori Pratt
HomeSmart
(480) 321-9161
10 Total Sales
Map
Source: Arizona Regional Multiple Listing Service (ARMLS)
MLS Number: 5730652
APN: 207-27-282
- 4818 W Beverly Ln
- 16417 N 49th Ave
- 16216 N 47th Ave
- 4841 W Aire Libre Ave
- 4701 W Aire Libre Ave
- 5031 W Grandview Rd
- 4602 W Monte Cristo Ave
- 4511 W Sandra Terrace
- 16649 N 46th Ln
- 4712 W Juniper Ave
- 4634 W Aire Libre Ave
- 4741 W Annette Cir
- 4332 W Monte Cristo Ave
- 16835 N Park Place Unit 3
- 4838 W Christine Cir
- 4502 W Greenway Rd
- 17225 N 51st Dr
- 4212 W Tierra Buena Ln
- 4321 W Greenway Rd
- 5107 W Port au Prince Ln
