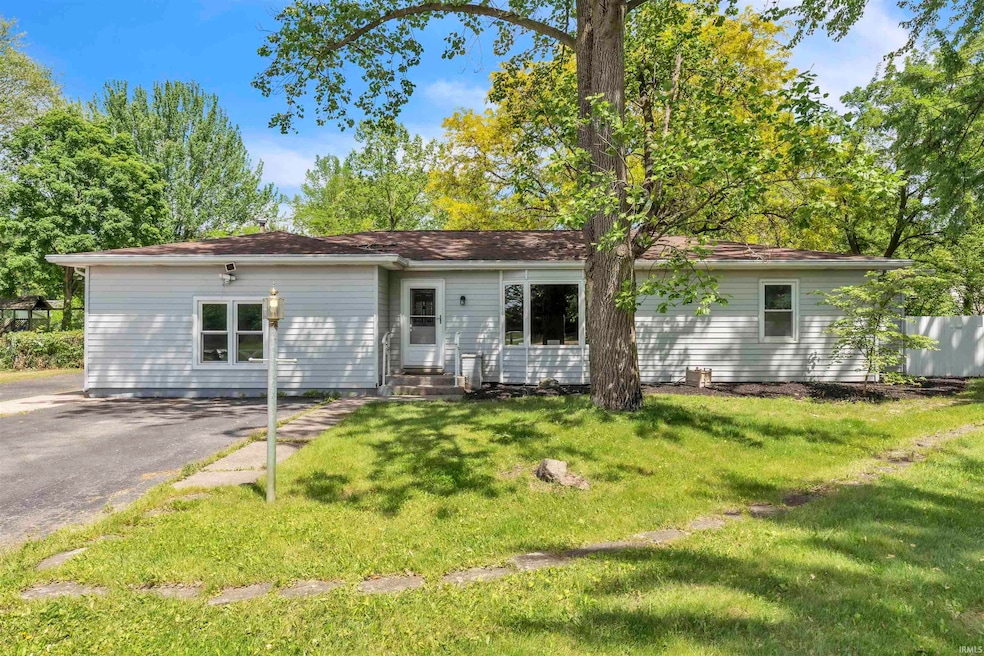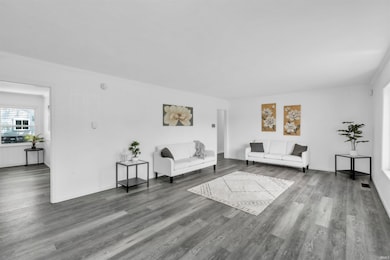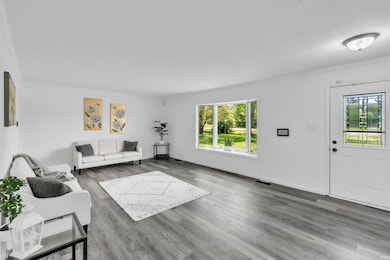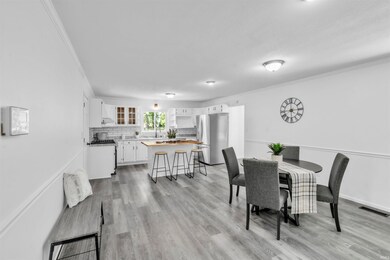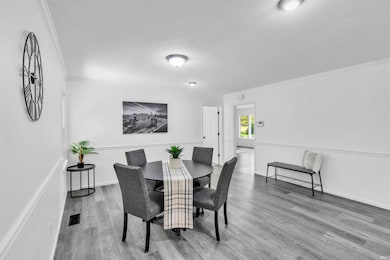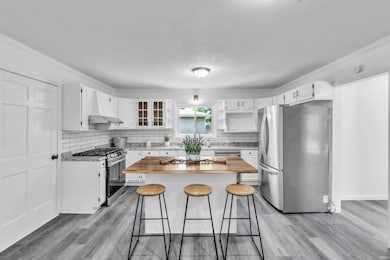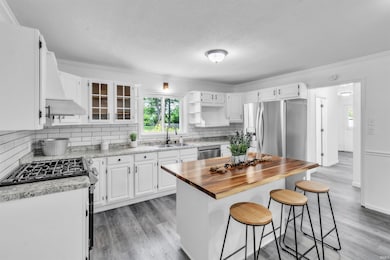
4826 Wheelock Rd Fort Wayne, IN 46835
Northeast Fort Wayne NeighborhoodEstimated payment $1,781/month
Highlights
- Popular Property
- Ranch Style House
- 3 Car Detached Garage
- Primary Bedroom Suite
- 1 Fireplace
- Bathtub with Shower
About This Home
**Open House Saturday 5/31 2pm to 4pm** Beautifully updated home offering 2,390 square feet of thoughtfully designed living space. Featuring 4 bedrooms and 2 bathrooms, this residence welcomes you with completely refreshed interiors including new flooring throughout, fresh paint, and modern light fixtures. The kitchen has been tastefully renovated with tiled backsplash, sleek stainless steel appliances, and practical laminate countertops, all anchored by a stylish central island perfect for casual dining or entertaining. The primary bedroom provides a serene retreat, while three additional bedrooms offer ample space for family, guests, or home offices. Step outside to discover a generously sized backyard—ideal for outdoor gatherings or simply enjoying peaceful afternoons. The expansive open deck creates the perfect setting for alfresco dining and relaxation. Vehicle enthusiasts will appreciate the three-car detached garage providing exceptional storage space. This property represents the perfect blend of comfort and practicality in a well-established neighborhood. Schedule your viewing today to experience firsthand the quality updates and spacious layout this exceptional home offers.
Open House Schedule
-
Saturday, May 31, 20252:00 to 4:00 pm5/31/2025 2:00:00 PM +00:005/31/2025 4:00:00 PM +00:00Add to Calendar
Home Details
Home Type
- Single Family
Est. Annual Taxes
- $2,905
Year Built
- Built in 1958
Lot Details
- 0.45 Acre Lot
- Lot Dimensions are 100 x 194
Parking
- 3 Car Detached Garage
- Driveway
- Off-Street Parking
Home Design
- Ranch Style House
- Asphalt Roof
- Vinyl Construction Material
Interior Spaces
- 2,390 Sq Ft Home
- 1 Fireplace
- Laundry on main level
Kitchen
- Kitchen Island
- Laminate Countertops
Flooring
- Carpet
- Vinyl
Bedrooms and Bathrooms
- 4 Bedrooms
- Primary Bedroom Suite
- 2 Full Bathrooms
- Bathtub with Shower
- Separate Shower
Basement
- Block Basement Construction
- Crawl Space
Location
- Suburban Location
Schools
- Arlington Elementary School
- Jefferson Middle School
- Snider High School
Utilities
- Forced Air Heating and Cooling System
- Heating System Uses Gas
Community Details
- Lockville Subdivision
Listing and Financial Details
- Assessor Parcel Number 02-08-24-301-008.000-072
Map
Home Values in the Area
Average Home Value in this Area
Tax History
| Year | Tax Paid | Tax Assessment Tax Assessment Total Assessment is a certain percentage of the fair market value that is determined by local assessors to be the total taxable value of land and additions on the property. | Land | Improvement |
|---|---|---|---|---|
| 2024 | $2,727 | $253,700 | $35,300 | $218,400 |
| 2022 | $2,539 | $225,600 | $26,500 | $199,100 |
| 2021 | $1,970 | $177,100 | $26,500 | $150,600 |
| 2020 | $1,675 | $154,200 | $26,500 | $127,700 |
| 2019 | $1,456 | $135,200 | $26,500 | $108,700 |
| 2018 | $1,505 | $138,900 | $26,500 | $112,400 |
| 2017 | $1,361 | $125,200 | $26,500 | $98,700 |
| 2016 | $1,334 | $124,200 | $26,500 | $97,700 |
| 2014 | $1,184 | $115,300 | $26,500 | $88,800 |
| 2013 | $1,237 | $120,500 | $26,500 | $94,000 |
Purchase History
| Date | Type | Sale Price | Title Company |
|---|---|---|---|
| Warranty Deed | $180,000 | Fidelity National Title | |
| Warranty Deed | -- | Metropolitan Title Of In | |
| Warranty Deed | -- | Three Rivers Title Co Inc |
Mortgage History
| Date | Status | Loan Amount | Loan Type |
|---|---|---|---|
| Open | $200,000 | Construction | |
| Previous Owner | $149,237 | VA | |
| Previous Owner | $153,588 | VA | |
| Previous Owner | $153,061 | VA | |
| Previous Owner | $145,136 | VA |
Similar Homes in the area
Source: Indiana Regional MLS
MLS Number: 202520137
APN: 02-08-24-301-008.000-072
- 5118 Litchfield Rd
- 9311 Old Grist Mill Place
- 10206 Maysville Rd
- 8805 Fortuna Way
- 4521 Redstone Ct
- 8818 Fortuna Way
- 8211 Tewksbury Ct
- 8114 Greenwich Ct
- 9725 Sea View Cove
- 9514 Sugar Mill Dr
- 5221 Willowwood Ct
- 6326 Treasure Cove
- 5425 Hartford Dr
- 5435 Hartford Dr
- 3441 Brantley Dr
- 6711 Orial Place
- 4101 Nantucket Dr
- 7758 Saint Joe Center Rd
- 8505 Crenshaw Ct
- 7425 Parliament Place
