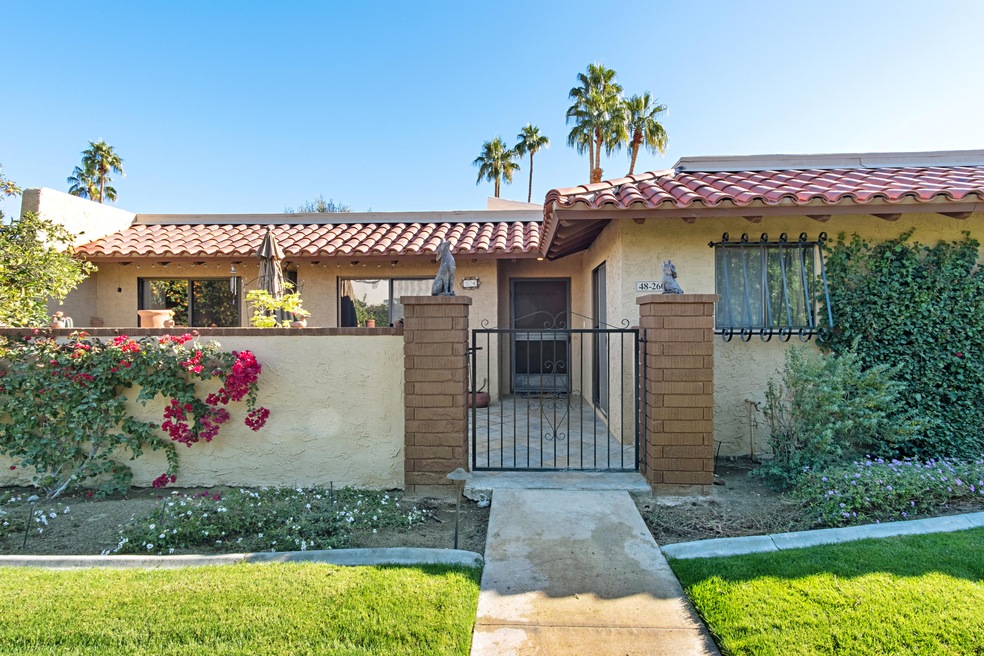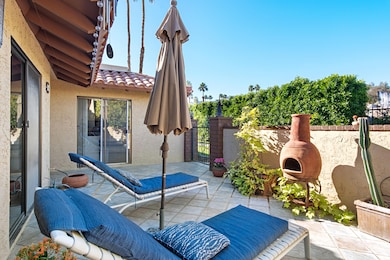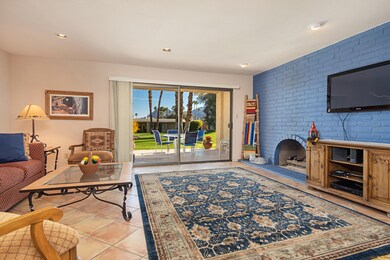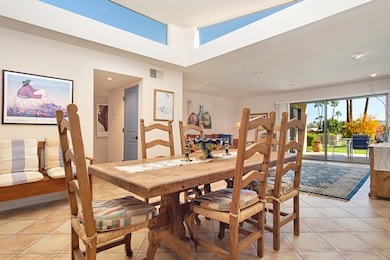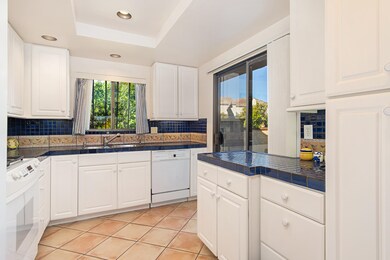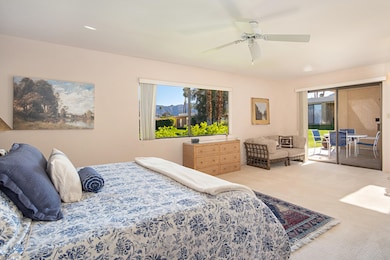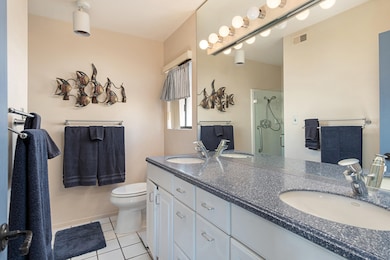
48260 Center Ct Palm Desert, CA 92260
Highlights
- Fitness Center
- In Ground Pool
- Gated Community
- Palm Desert High School Rated A
- Primary Bedroom Suite
- Mountain View
About This Home
As of November 2023This lovely three bedroom, two bathroom condo is located in the upscale Palm Desert Tennis Club and is surrounded by breathtaking mountain views from the private front and back patio. This home features a spacious great room with a raised ceiling with clerestory windows, a remodeled kitchen with tile counters and a wet bar. The oversized master bedroom suite includes a sitting area and an en-suite bath with dual vanity sinks and opens up to the back covered patio, with amazing mountain and greenbelt views and adjacent the pool and spa. Other notable features of this home are the easy-care tile floors in the main living areas and plush carpet in the bedrooms. The private front courtyard patio welcomes you into this spacious condo. Palm Desert Tennis Club is located close to high-end El Paseo with its great restaurants, galleries and shops. Palm Desert Tennis Club is an upscale gated community of 100 units spread over 20 acres and includes eight lighted championship tennis courts, six swimming pools, five spas, fitness center and a social clubhouse with fireplace, billiards room and a library.
Last Agent to Sell the Property
Coldwell Banker Realty License #01379966 Listed on: 01/02/2020

Last Buyer's Agent
Cristie Bateman
HK Lane Real Estate License #01908618

Property Details
Home Type
- Condominium
Est. Annual Taxes
- $7,199
Year Built
- Built in 1973
Lot Details
- Home has East and West Exposure
- Brick Fence
- Sprinkler System
HOA Fees
- $670 Monthly HOA Fees
Parking
- 1 Car Detached Garage
Property Views
- Mountain
- Park or Greenbelt
Home Design
- Slab Foundation
- Stucco Exterior
Interior Spaces
- 1,637 Sq Ft Home
- 1-Story Property
- Furnished
- Vaulted Ceiling
- Ceiling Fan
- Gas Log Fireplace
- Vertical Blinds
- Sliding Doors
- Great Room with Fireplace
- Breakfast Room
- Dining Area
Kitchen
- Breakfast Bar
- Gas Range
- Dishwasher
- Tile Countertops
Flooring
- Carpet
- Ceramic Tile
Bedrooms and Bathrooms
- 3 Bedrooms
- Primary Bedroom Suite
- Walk-In Closet
- 2 Full Bathrooms
Laundry
- Laundry closet
- Dryer
- Washer
Pool
- In Ground Pool
- Heated Spa
- In Ground Spa
- Fence Around Pool
- Spa Fenced
- Gunite Pool
Utilities
- Forced Air Heating and Cooling System
- Heating System Uses Natural Gas
- Property is located within a water district
- Gas Water Heater
- Cable TV Available
Additional Features
- Covered patio or porch
- Ground Level
Listing and Financial Details
- Assessor Parcel Number 652061054
Community Details
Overview
- Association fees include building & grounds, insurance
- 100 Units
- Palm Desert Tennis Club Subdivision
- Greenbelt
- Planned Unit Development
Amenities
- Community Barbecue Grill
- Clubhouse
- Billiard Room
- Card Room
- Community Mailbox
Recreation
- Tennis Courts
- Sport Court
- Fitness Center
- Community Pool
- Community Spa
Pet Policy
- Pet Restriction
Security
- Controlled Access
- Gated Community
Ownership History
Purchase Details
Home Financials for this Owner
Home Financials are based on the most recent Mortgage that was taken out on this home.Purchase Details
Home Financials for this Owner
Home Financials are based on the most recent Mortgage that was taken out on this home.Purchase Details
Home Financials for this Owner
Home Financials are based on the most recent Mortgage that was taken out on this home.Purchase Details
Purchase Details
Home Financials for this Owner
Home Financials are based on the most recent Mortgage that was taken out on this home.Purchase Details
Purchase Details
Purchase Details
Purchase Details
Purchase Details
Similar Homes in Palm Desert, CA
Home Values in the Area
Average Home Value in this Area
Purchase History
| Date | Type | Sale Price | Title Company |
|---|---|---|---|
| Grant Deed | $551,000 | Fidelity National Title Compan | |
| Grant Deed | $260,000 | Equity Title | |
| Interfamily Deed Transfer | -- | Equity Title Orange County | |
| Interfamily Deed Transfer | -- | None Available | |
| Interfamily Deed Transfer | -- | First American Title | |
| Grant Deed | $225,000 | None Available | |
| Interfamily Deed Transfer | -- | None Available | |
| Interfamily Deed Transfer | -- | None Available | |
| Interfamily Deed Transfer | -- | None Available | |
| Grant Deed | $23,000 | Chicago Title Co |
Mortgage History
| Date | Status | Loan Amount | Loan Type |
|---|---|---|---|
| Previous Owner | $304,000 | New Conventional | |
| Previous Owner | $234,000 | New Conventional | |
| Previous Owner | $156,100 | Adjustable Rate Mortgage/ARM | |
| Previous Owner | $175,000 | Adjustable Rate Mortgage/ARM |
Property History
| Date | Event | Price | Change | Sq Ft Price |
|---|---|---|---|---|
| 07/11/2025 07/11/25 | For Sale | $629,000 | +14.2% | $384 / Sq Ft |
| 11/17/2023 11/17/23 | Sold | $551,000 | -3.2% | $337 / Sq Ft |
| 11/14/2023 11/14/23 | Pending | -- | -- | -- |
| 10/25/2023 10/25/23 | Price Changed | $569,000 | -0.9% | $348 / Sq Ft |
| 10/12/2023 10/12/23 | Price Changed | $574,000 | -0.9% | $351 / Sq Ft |
| 08/29/2023 08/29/23 | For Sale | $579,000 | +122.7% | $354 / Sq Ft |
| 03/02/2020 03/02/20 | Sold | $260,000 | 0.0% | $159 / Sq Ft |
| 03/02/2020 03/02/20 | Pending | -- | -- | -- |
| 01/02/2020 01/02/20 | For Sale | $260,000 | -- | $159 / Sq Ft |
Tax History Compared to Growth
Tax History
| Year | Tax Paid | Tax Assessment Tax Assessment Total Assessment is a certain percentage of the fair market value that is determined by local assessors to be the total taxable value of land and additions on the property. | Land | Improvement |
|---|---|---|---|---|
| 2025 | $7,199 | $573,260 | $143,575 | $429,685 |
| 2023 | $7,199 | $273,304 | $26,279 | $247,025 |
| 2022 | $3,677 | $267,946 | $25,764 | $242,182 |
| 2021 | $3,590 | $262,693 | $25,259 | $237,434 |
| 2020 | $3,433 | $252,193 | $63,043 | $189,150 |
| 2019 | $3,373 | $247,249 | $61,807 | $185,442 |
| 2018 | $3,315 | $242,402 | $60,599 | $181,803 |
| 2017 | $3,252 | $237,650 | $59,411 | $178,239 |
| 2016 | $3,180 | $232,992 | $58,247 | $174,745 |
| 2015 | $3,190 | $229,494 | $57,373 | $172,121 |
| 2014 | $3,115 | $222,866 | $74,072 | $148,794 |
Agents Affiliated with this Home
-
Amber Haaland

Seller's Agent in 2025
Amber Haaland
HomeSmart
(888) 584-9427
40 Total Sales
-
BlakeLindsay Kinkele
B
Seller Co-Listing Agent in 2025
BlakeLindsay Kinkele
HomeSmart
(760) 844-7500
-
Cristie Bateman
C
Seller's Agent in 2023
Cristie Bateman
Coldwell Banker Realty
(928) 681-7043
15 Total Sales
-
Leslie Briskman

Buyer Co-Listing Agent in 2023
Leslie Briskman
HomeSmart
(760) 898-1244
64 Total Sales
-
Steve Yeoman

Seller's Agent in 2020
Steve Yeoman
Coldwell Banker Realty
(760) 899-2537
114 Total Sales
Map
Source: California Desert Association of REALTORS®
MLS Number: 219035985
APN: 652-061-054
- 48320 Beverly Dr
- 48335 Alan Cir
- 48440 Racquet Ln
- 72930 Mesa View Dr
- 73042 Galleria Ct
- 48628 Sundrop Ct
- 48629 Sundrop Ct
- 73131 Galleria Ct
- 72870 Bel Air Rd Unit 3
- 72870 Bel Air Rd Unit 2
- 72870 Bel Air Rd Unit 1
- 72848 Bel Air Rd
- 48700 N View Dr
- 72817 Skyward Way
- 72985 Somera Rd
- 72920 Somera Rd
- 73112 Bel Air Rd
- 1126 Lake Vista
- 1128 Lake Vista
- 73133 Skyward Way
