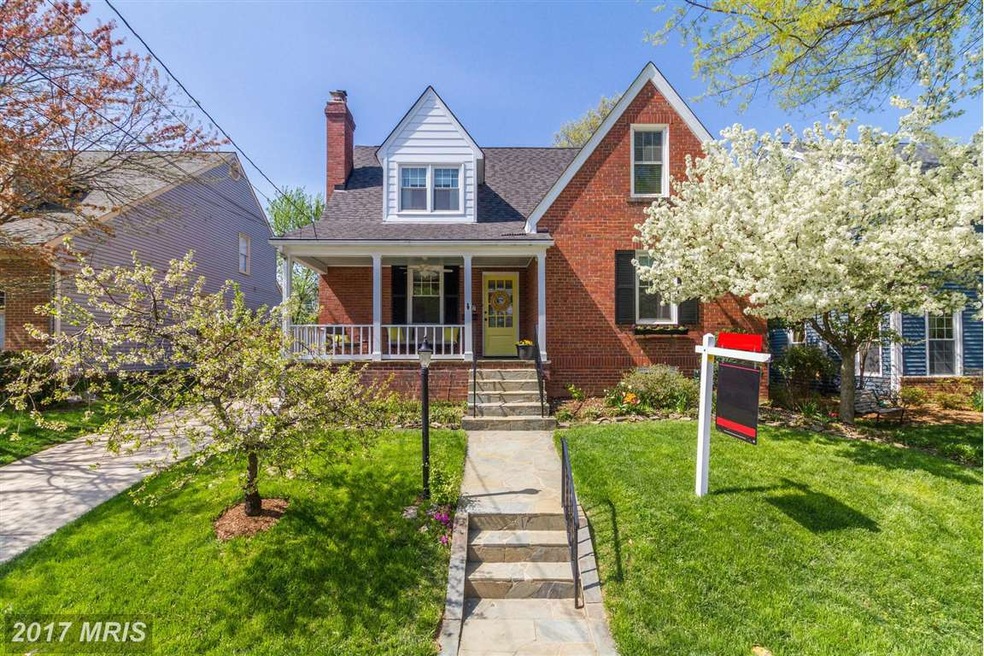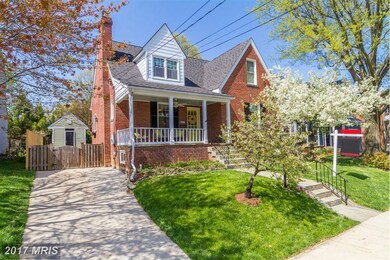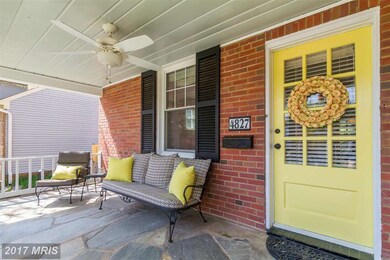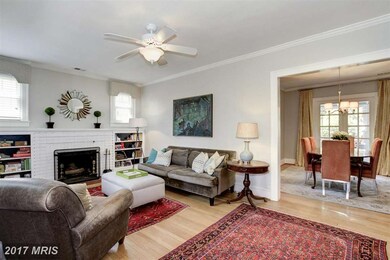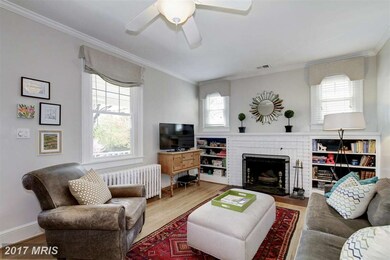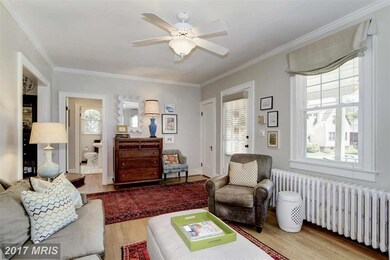
4827 25th St N Arlington, VA 22207
Old Dominion NeighborhoodHighlights
- Gourmet Kitchen
- Cape Cod Architecture
- Wood Flooring
- Discovery Elementary School Rated A
- Traditional Floor Plan
- Main Floor Bedroom
About This Home
As of June 2015Don't be fooled by the photo!Surprisingly spacious 4 BR/4 BA 1930s Cape Cod loaded with charm & modern updates.Sunny kitchen is completed by granite counters & SS appliances.2 BR on the main level + another upstairs along with a spacious master suite with a BRAND NEW luxurious bath.Large lower level rec room & full bath walks up to fully fenced back yard w/large shed.New Discovery ES.
Home Details
Home Type
- Single Family
Est. Annual Taxes
- $7,320
Year Built
- Built in 1930
Lot Details
- 4,996 Sq Ft Lot
- Property is in very good condition
- Property is zoned R-6
Parking
- Off-Street Parking
Home Design
- Cape Cod Architecture
- Brick Exterior Construction
- Shingle Roof
Interior Spaces
- Property has 3 Levels
- Traditional Floor Plan
- Built-In Features
- Chair Railings
- Crown Molding
- Ceiling height of 9 feet or more
- Ceiling Fan
- Recessed Lighting
- Fireplace Mantel
- Window Treatments
- Bay Window
- French Doors
- Living Room
- Dining Room
- Game Room
- Storage Room
- Wood Flooring
Kitchen
- Gourmet Kitchen
- Gas Oven or Range
- Microwave
- Ice Maker
- Dishwasher
- Upgraded Countertops
- Disposal
Bedrooms and Bathrooms
- 4 Bedrooms | 2 Main Level Bedrooms
- En-Suite Primary Bedroom
- En-Suite Bathroom
- 4 Full Bathrooms
Laundry
- Laundry Room
- Front Loading Dryer
- Front Loading Washer
Finished Basement
- Walk-Up Access
- Connecting Stairway
- Rear Basement Entry
Outdoor Features
- Storage Shed
Schools
- Nottingham Elementary School
- Williamsburg Middle School
- Yorktown High School
Utilities
- Forced Air Zoned Heating and Cooling System
- Radiator
- Natural Gas Water Heater
Community Details
- No Home Owners Association
- Lee Heights Subdivision
Listing and Financial Details
- Tax Lot 18
- Assessor Parcel Number 02-065-020
Ownership History
Purchase Details
Home Financials for this Owner
Home Financials are based on the most recent Mortgage that was taken out on this home.Purchase Details
Home Financials for this Owner
Home Financials are based on the most recent Mortgage that was taken out on this home.Purchase Details
Home Financials for this Owner
Home Financials are based on the most recent Mortgage that was taken out on this home.Purchase Details
Home Financials for this Owner
Home Financials are based on the most recent Mortgage that was taken out on this home.Purchase Details
Home Financials for this Owner
Home Financials are based on the most recent Mortgage that was taken out on this home.Similar Homes in the area
Home Values in the Area
Average Home Value in this Area
Purchase History
| Date | Type | Sale Price | Title Company |
|---|---|---|---|
| Warranty Deed | $975,000 | -- | |
| Warranty Deed | $799,900 | -- | |
| Warranty Deed | $775,000 | -- | |
| Deed | $435,000 | -- | |
| Deed | $285,000 | Island Title Corp |
Mortgage History
| Date | Status | Loan Amount | Loan Type |
|---|---|---|---|
| Open | $805,850 | New Conventional | |
| Closed | $800,000 | New Conventional | |
| Previous Owner | $780,000 | New Conventional | |
| Previous Owner | $599,925 | New Conventional | |
| Previous Owner | $37,331 | Unknown | |
| Previous Owner | $620,000 | New Conventional | |
| Previous Owner | $646,000 | Credit Line Revolving | |
| Previous Owner | $326,250 | No Value Available | |
| Previous Owner | $228,000 | New Conventional |
Property History
| Date | Event | Price | Change | Sq Ft Price |
|---|---|---|---|---|
| 06/30/2015 06/30/15 | Sold | $975,000 | +2.6% | $403 / Sq Ft |
| 04/30/2015 04/30/15 | Pending | -- | -- | -- |
| 04/23/2015 04/23/15 | For Sale | $950,000 | +18.8% | $392 / Sq Ft |
| 06/25/2013 06/25/13 | Sold | $799,900 | 0.0% | $452 / Sq Ft |
| 05/22/2013 05/22/13 | Pending | -- | -- | -- |
| 05/20/2013 05/20/13 | For Sale | $799,900 | -- | $452 / Sq Ft |
Tax History Compared to Growth
Tax History
| Year | Tax Paid | Tax Assessment Tax Assessment Total Assessment is a certain percentage of the fair market value that is determined by local assessors to be the total taxable value of land and additions on the property. | Land | Improvement |
|---|---|---|---|---|
| 2025 | -- | $1,554,800 | $832,900 | $721,900 |
| 2024 | -- | $1,443,300 | $802,900 | $640,400 |
| 2023 | $0 | $1,328,800 | $782,900 | $545,900 |
| 2022 | $0 | $1,068,800 | $737,900 | $330,900 |
| 2021 | $10,356 | $1,005,400 | $677,400 | $328,000 |
| 2020 | $9,905 | $965,400 | $637,400 | $328,000 |
| 2019 | $9,465 | $922,500 | $613,000 | $309,500 |
| 2018 | $8,510 | $845,900 | $588,000 | $257,900 |
| 2017 | $8,237 | $818,800 | $553,000 | $265,800 |
| 2016 | $8,162 | $823,600 | $557,800 | $265,800 |
| 2015 | $7,730 | $776,100 | $533,500 | $242,600 |
| 2014 | $7,320 | $734,900 | $480,200 | $254,700 |
Agents Affiliated with this Home
-

Seller's Agent in 2015
Will Gaskins
KW United
(703) 963-4216
1 in this area
231 Total Sales
-

Seller Co-Listing Agent in 2015
Andy Biggers
KW United
(202) 431-2515
1 in this area
252 Total Sales
-

Buyer's Agent in 2015
Thomas Avent
Washington Fine Properties
(703) 997-5800
51 Total Sales
-

Seller's Agent in 2013
Christine Morgan
TTR Sotheby's International Realty
(202) 549-3001
24 Total Sales
Map
Source: Bright MLS
MLS Number: 1001599335
APN: 02-065-020
- 4777 26th St N
- 4771 26th St N
- 4844 Yorktown Blvd
- 5021 23rd Rd N
- 2233 N Dinwiddie St
- 4723 24th Rd N
- 2223 N Culpeper St
- 2724 N Dinwiddie St
- 4705 25th St N
- 4914 22nd St N
- 0 N Emerson St
- 2222 N Emerson St
- 2227 N Albemarle St
- 2025 N Emerson St
- 3100 N Glebe Rd
- 2012 N George Mason Dr
- 2017 N Greenbrier St
- 2001 N George Mason Dr
- 4725 Rock Spring Rd
- 1921 N George Mason Dr
