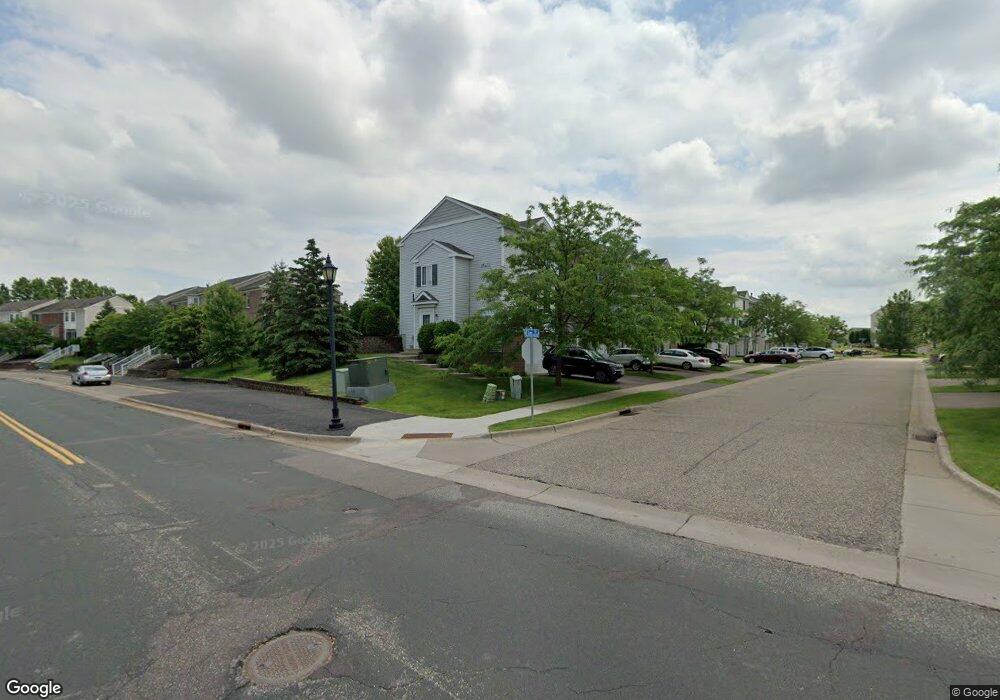Estimated Value: $205,000 - $230,000
2
Beds
2
Baths
923
Sq Ft
$232/Sq Ft
Est. Value
About This Home
This home is located at 4827 Elm Dr N Unit 2, Hugo, MN 55038 and is currently estimated at $213,928, approximately $231 per square foot. 4827 Elm Dr N Unit 2 is a home located in Washington County with nearby schools including Oneka Elementary School, Hugo Elementary School, and Central Middle School.
Ownership History
Date
Name
Owned For
Owner Type
Purchase Details
Closed on
Dec 2, 2022
Sold by
Jordan Vicki R
Bought by
Degidio Kathy T
Current Estimated Value
Purchase Details
Closed on
Apr 12, 2017
Sold by
Borich Tia A and Borich Frank
Bought by
Jordan Daniel and Jordan Vicki R
Purchase Details
Closed on
Jul 1, 2013
Sold by
Federal National Mortgage Association
Bought by
Lartch Tia A
Home Financials for this Owner
Home Financials are based on the most recent Mortgage that was taken out on this home.
Original Mortgage
$93,769
Interest Rate
3.87%
Mortgage Type
FHA
Purchase Details
Closed on
Nov 15, 2012
Sold by
Green Tree Servicing Llc
Bought by
Federal National Mortgage Association
Purchase Details
Closed on
Nov 14, 2012
Sold by
Tobias Joshua J
Bought by
Green Tree Servicing Llc
Purchase Details
Closed on
Jul 25, 2005
Sold by
Pulte Homes Of Minnesota Corp
Bought by
Tobias Joshua J
Create a Home Valuation Report for This Property
The Home Valuation Report is an in-depth analysis detailing your home's value as well as a comparison with similar homes in the area
Home Values in the Area
Average Home Value in this Area
Purchase History
| Date | Buyer | Sale Price | Title Company |
|---|---|---|---|
| Degidio Kathy T | $114,000 | -- | |
| Jordan Daniel | $120,000 | Burnet Title | |
| Lartch Tia A | -- | Title One Inc | |
| Federal National Mortgage Association | -- | None Available | |
| Green Tree Servicing Llc | $118,127 | None Available | |
| Tobias Joshua J | $158,795 | -- |
Source: Public Records
Mortgage History
| Date | Status | Borrower | Loan Amount |
|---|---|---|---|
| Previous Owner | Lartch Tia A | $93,769 |
Source: Public Records
Tax History Compared to Growth
Tax History
| Year | Tax Paid | Tax Assessment Tax Assessment Total Assessment is a certain percentage of the fair market value that is determined by local assessors to be the total taxable value of land and additions on the property. | Land | Improvement |
|---|---|---|---|---|
| 2024 | $2,340 | $199,700 | $50,000 | $149,700 |
| 2023 | $2,340 | $212,000 | $65,000 | $147,000 |
| 2022 | $1,776 | $191,300 | $51,100 | $140,200 |
| 2021 | $1,668 | $160,400 | $42,500 | $117,900 |
| 2020 | $1,686 | $151,800 | $40,000 | $111,800 |
| 2019 | $1,354 | $147,200 | $35,000 | $112,200 |
| 2018 | $1,110 | $132,700 | $30,000 | $102,700 |
| 2017 | $1,018 | $116,000 | $20,000 | $96,000 |
| 2016 | $1,066 | $107,600 | $15,000 | $92,600 |
| 2015 | $1,202 | $92,600 | $15,500 | $77,100 |
| 2013 | -- | $54,800 | $8,500 | $46,300 |
Source: Public Records
Map
Nearby Homes
- 4826 Elm Dr N Unit 4
- 4905 Evergreen Dr N
- 4907 Evergreen Dr N
- 4840 Education Dr N
- 4901 Education Dr N
- 4838 Education Dr N
- 4831 Education Dr N
- 5082 157th St N
- 7516 Lotus Ln
- 7540 Lotus Ln
- 7532 Lotus Ln
- 4590 Empress Way N
- 4798 Prairie Trail N
- 15895 Ethan Trail N
- 15151 French Dr N
- 15086 Farnham Ave N
- 15127 French Dr N
- 5105 Fairpoint Dr N
- 4970 149th St N Unit 3
- 16036 Ethan Trail N
- 4827 Elm Dr N Unit 1
- 4827 Elm Dr N Unit 5
- 4827 Elm Dr N Unit 3
- 4827 Elm Dr N
- 4827 4827 Elm-Drive-n
- 4827 4827 Elm Dr N
- 4826 4826 Elm-Drive-n
- 4826 4826 Elm Dr N
- 4825 4825 Elm Dr N
- 4826 Elm Dr N Unit 8
- 4826 Elm Dr N Unit 2
- 4826 Elm Dr N Unit 1
- 4826 Elm Dr N Unit 6
- 4826 Elm Dr N Unit 3
- 4826 Elm Dr N Unit 5
- 4826 Elm Dr N
- 4952 Emmit Dr N Unit 3
- 4952 Emmit Dr N Unit 2
- 4952 Emmit Dr N Unit 5
- 4952 Emmit Dr N Unit 1
