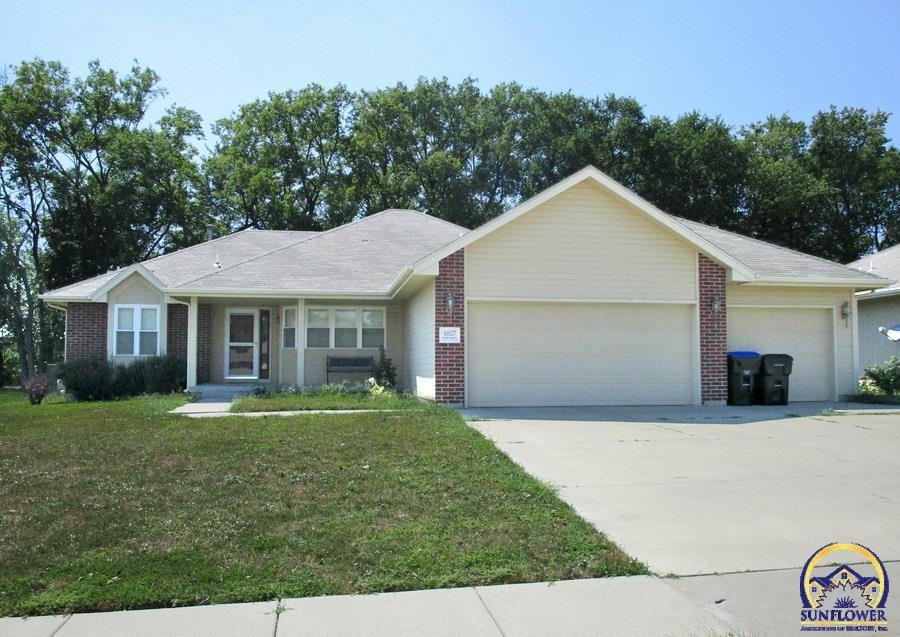
4827 SW Misty Harbor Ave Topeka, KS 66610
Highlights
- Ranch Style House
- Wood Flooring
- 3 Car Attached Garage
- Washburn Rural High School Rated A-
- Covered patio or porch
- Brick or Stone Mason
About This Home
As of December 2020Sold Before Print. All new light fixtures throughout with LED bulbs, new ceiling fans, outlets, and switches. Replanted front and back yards; looks like a golf course! All new interior paint throughout the main of the interior of the home.
Last Agent to Sell the Property
Kirk & Cobb, Inc. License #00218091 Listed on: 11/02/2020
Home Details
Home Type
- Single Family
Est. Annual Taxes
- $4,545
Year Built
- Built in 2007
Lot Details
- Lot Dimensions are 78 x 130
- Fenced
- Paved or Partially Paved Lot
Home Design
- Ranch Style House
- Brick or Stone Mason
- Poured Concrete
- Composition Roof
- Stick Built Home
Interior Spaces
- 1,413 Sq Ft Home
- Living Room with Fireplace
- Combination Kitchen and Dining Room
Kitchen
- Breakfast Bar
- Microwave
- Dishwasher
- Disposal
Flooring
- Wood
- Carpet
Bedrooms and Bathrooms
- 3 Bedrooms
- Bathroom on Main Level
- 2 Bathrooms
Laundry
- Laundry Room
- Laundry on main level
Unfinished Basement
- Basement Fills Entire Space Under The House
- Sump Pump
- Natural lighting in basement
Parking
- 3 Car Attached Garage
- Automatic Garage Door Opener
Outdoor Features
- Covered patio or porch
Schools
- Pauline Elementary School
- Washburn Rural Middle School
- Washburn Rural High School
Utilities
- Forced Air Heating and Cooling System
- Gas Water Heater
Ownership History
Purchase Details
Home Financials for this Owner
Home Financials are based on the most recent Mortgage that was taken out on this home.Purchase Details
Home Financials for this Owner
Home Financials are based on the most recent Mortgage that was taken out on this home.Purchase Details
Home Financials for this Owner
Home Financials are based on the most recent Mortgage that was taken out on this home.Purchase Details
Home Financials for this Owner
Home Financials are based on the most recent Mortgage that was taken out on this home.Similar Homes in Topeka, KS
Home Values in the Area
Average Home Value in this Area
Purchase History
| Date | Type | Sale Price | Title Company |
|---|---|---|---|
| Warranty Deed | -- | Lawyers Title Of Kansas Inc | |
| Warranty Deed | -- | Alpha Title Llc | |
| Quit Claim Deed | -- | -- | |
| Corporate Deed | -- | Lawyers Title Of Topeka Inc |
Mortgage History
| Date | Status | Loan Amount | Loan Type |
|---|---|---|---|
| Open | $202,500 | New Conventional | |
| Previous Owner | $186,558 | FHA | |
| Previous Owner | $134,300 | New Conventional | |
| Previous Owner | $156,700 | New Conventional | |
| Previous Owner | $157,950 | New Conventional |
Property History
| Date | Event | Price | Change | Sq Ft Price |
|---|---|---|---|---|
| 12/01/2020 12/01/20 | Sold | -- | -- | -- |
| 11/03/2020 11/03/20 | Price Changed | $225,000 | +2.3% | $159 / Sq Ft |
| 11/02/2020 11/02/20 | For Sale | $219,900 | +15.7% | $156 / Sq Ft |
| 10/28/2020 10/28/20 | Pending | -- | -- | -- |
| 06/25/2018 06/25/18 | Sold | -- | -- | -- |
| 05/06/2018 05/06/18 | Pending | -- | -- | -- |
| 05/04/2018 05/04/18 | For Sale | $190,000 | -- | $133 / Sq Ft |
Tax History Compared to Growth
Tax History
| Year | Tax Paid | Tax Assessment Tax Assessment Total Assessment is a certain percentage of the fair market value that is determined by local assessors to be the total taxable value of land and additions on the property. | Land | Improvement |
|---|---|---|---|---|
| 2025 | $7,068 | $38,991 | -- | -- |
| 2023 | $7,068 | $33,914 | $0 | $0 |
| 2022 | $5,917 | $30,280 | $0 | $0 |
| 2021 | $4,583 | $25,381 | $0 | $0 |
| 2020 | $4,545 | $22,315 | $0 | $0 |
| 2019 | $4,381 | $21,252 | $0 | $0 |
| 2018 | $3,593 | $19,654 | $0 | $0 |
| 2017 | $4,094 | $19,269 | $0 | $0 |
| 2014 | $4,008 | $18,520 | $0 | $0 |
Agents Affiliated with this Home
-
Liesel Kirk-Fink

Seller's Agent in 2020
Liesel Kirk-Fink
Kirk & Cobb, Inc.
(785) 249-0081
221 Total Sales
-
Grant Sourk

Buyer's Agent in 2020
Grant Sourk
Kirk & Cobb, Inc.
(785) 231-6957
96 Total Sales
-
Carrie Rager

Seller's Agent in 2018
Carrie Rager
ReeceNichols Topeka Elite
(785) 554-2852
189 Total Sales
-
LINDSEY RUBOW
L
Buyer's Agent in 2018
LINDSEY RUBOW
Platinum Realty LLC
(785) 764-7359
55 Total Sales
Map
Source: Sunflower Association of REALTORS®
MLS Number: 215827
APN: 147-26-0-20-01-030-000
- 4334 SW Lakeside Dr
- 4330 SW Lakeside Dr
- 3609 SW Nicholas Ct
- 3905 SW 43rd St
- XXXX SW Moundview Dr
- 3841 SW 39th Terrace
- 3835 SW Wood Valley Dr
- 4206 SW Burlingame Rd
- 3851 SW Cambridge Ave
- 3553 SW Mission Ave
- 3644 SW Eveningside Dr
- 3517 SW Atwood Ave
- 3206 SW Twilight Dr
- 3507 SW Oakley Ave
- 3425 SW Moundview Cir
- 3000 SW 35th St
- 1920 SW 36th Terrace
- 5326 SW 40th Terrace
- 5630 SW Clarion Lakes Dr
- 1808 SW 36th Terrace
