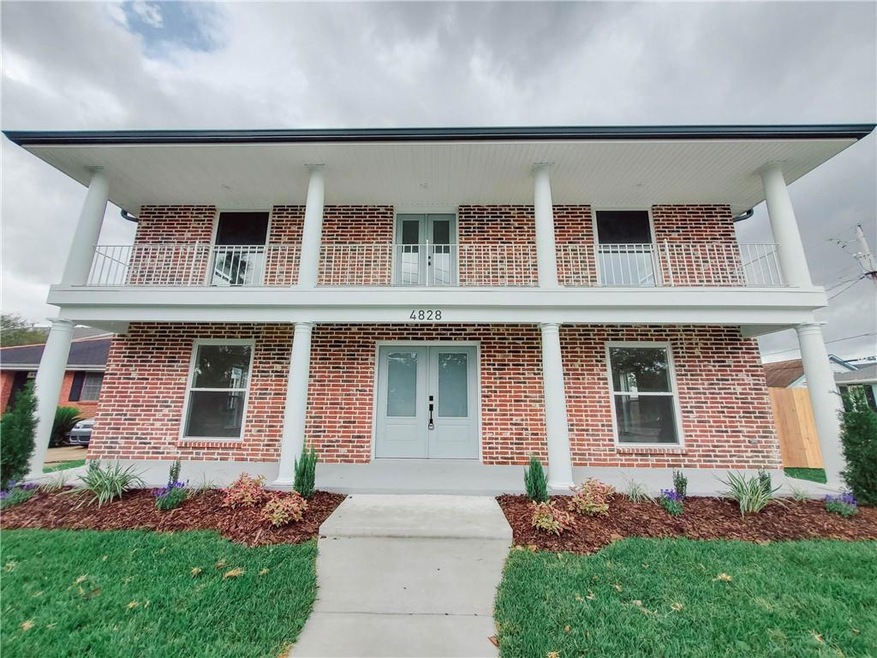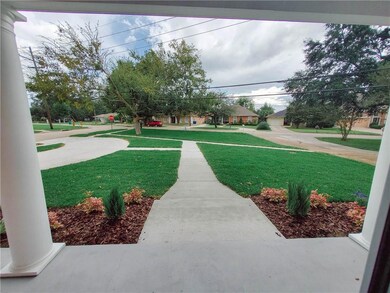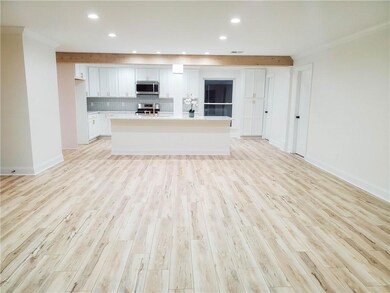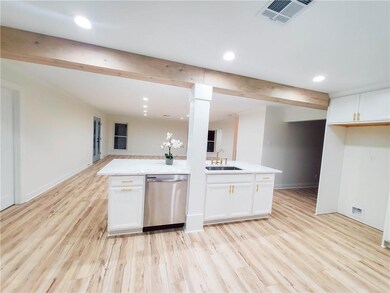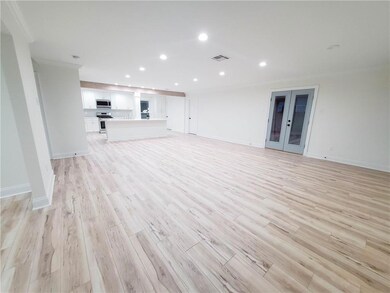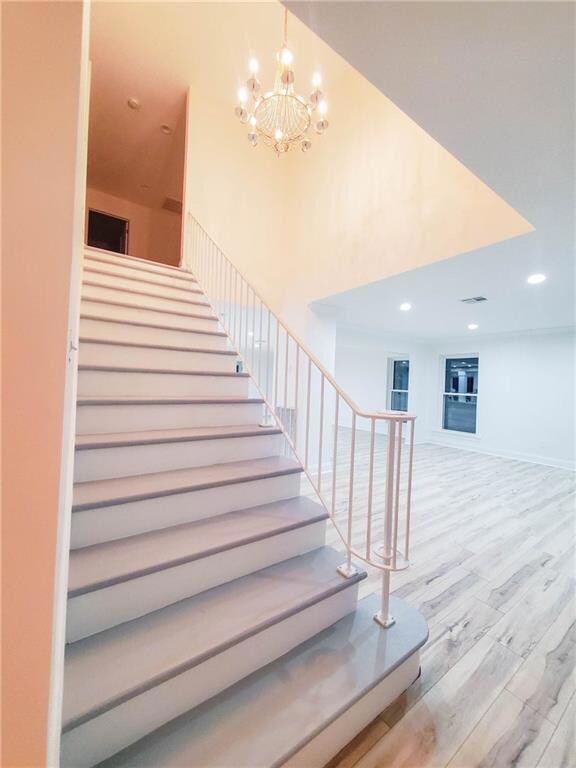
4828 Avron Blvd Metairie, LA 70006
Pontchartrain Shores NeighborhoodEstimated Value: $578,000 - $668,000
Highlights
- Colonial Architecture
- Corner Lot
- Two cooling system units
- Metairie Academy For Advanced Studies Rated A-
- Balcony
- Brick Porch or Patio
About This Home
As of April 2021This fabulous and spacious home in Pontchartrain Shores is pristine and ready for new owners. Entertain guests in the formal dining room, formal living room and open den. Oversized kitchen with quartz countertops and large island. Upstairs bedrooms each have their own bathrooms. Master ensuite has large soaking tub, glass enclosed shower and double vanities. Upstairs balcony adds even more charm to this delightful home.
Last Agent to Sell the Property
Jason Boyle
Jolie Orleans Realty, LLC License #995697746 Listed on: 10/14/2020
Home Details
Home Type
- Single Family
Est. Annual Taxes
- $1,162
Year Built
- Built in 2020
Lot Details
- Lot Dimensions are 61x110
- Corner Lot
- Rectangular Lot
- Property is in excellent condition
Home Design
- Colonial Architecture
- Cosmetic Repairs Needed
- Brick Exterior Construction
- Slab Foundation
- Shingle Roof
- Asphalt Shingled Roof
Interior Spaces
- 3,264 Sq Ft Home
- Property has 2 Levels
Kitchen
- Cooktop
- Microwave
- Dishwasher
Bedrooms and Bathrooms
- 4 Bedrooms
Parking
- Driveway
- Off-Street Parking
Outdoor Features
- Balcony
- Brick Porch or Patio
Location
- City Lot
Utilities
- Two cooling system units
- Central Heating and Cooling System
Community Details
- Ponchartrain Shores Subdivision
Listing and Financial Details
- Tax Lot 1
- Assessor Parcel Number 700064828AVRONBL1
Ownership History
Purchase Details
Home Financials for this Owner
Home Financials are based on the most recent Mortgage that was taken out on this home.Purchase Details
Home Financials for this Owner
Home Financials are based on the most recent Mortgage that was taken out on this home.Similar Homes in Metairie, LA
Home Values in the Area
Average Home Value in this Area
Purchase History
| Date | Buyer | Sale Price | Title Company |
|---|---|---|---|
| Lauritsen Brian Hamilton | $554,000 | Title Stream Llc | |
| Rodriguez Lester | $267,000 | Title Stream Llc |
Mortgage History
| Date | Status | Borrower | Loan Amount |
|---|---|---|---|
| Open | Lauritsen Brian Hamilton | $164,000 | |
| Previous Owner | Rodriguez Lester | $213,600 |
Property History
| Date | Event | Price | Change | Sq Ft Price |
|---|---|---|---|---|
| 04/28/2021 04/28/21 | Sold | -- | -- | -- |
| 03/29/2021 03/29/21 | Pending | -- | -- | -- |
| 10/14/2020 10/14/20 | For Sale | $595,000 | +91.9% | $182 / Sq Ft |
| 12/13/2017 12/13/17 | Sold | -- | -- | -- |
| 11/13/2017 11/13/17 | Pending | -- | -- | -- |
| 09/28/2017 09/28/17 | For Sale | $310,000 | -- | $95 / Sq Ft |
Tax History Compared to Growth
Tax History
| Year | Tax Paid | Tax Assessment Tax Assessment Total Assessment is a certain percentage of the fair market value that is determined by local assessors to be the total taxable value of land and additions on the property. | Land | Improvement |
|---|---|---|---|---|
| 2024 | $1,162 | $52,630 | $4,780 | $47,850 |
| 2023 | $5,937 | $52,630 | $4,780 | $47,850 |
| 2022 | $6,742 | $52,630 | $4,780 | $47,850 |
| 2021 | $6,262 | $52,630 | $4,780 | $47,850 |
| 2020 | $2,997 | $25,370 | $4,780 | $20,590 |
| 2019 | $3,081 | $25,370 | $4,780 | $20,590 |
| 2018 | $2,877 | $25,370 | $4,780 | $20,590 |
| 2017 | $1,446 | $12,750 | $8,930 | $3,820 |
| 2016 | $1,418 | $12,750 | $8,930 | $3,820 |
| 2015 | $591 | $12,750 | $8,930 | $3,820 |
| 2014 | $591 | $12,750 | $8,930 | $3,820 |
Agents Affiliated with this Home
-
J
Seller's Agent in 2021
Jason Boyle
Jolie Orleans Realty, LLC
-
PAT MOTLEY

Buyer's Agent in 2021
PAT MOTLEY
United Real Estate Partners LLC
(985) 856-9617
1 in this area
64 Total Sales
-
TARA RYAN
T
Seller's Agent in 2017
TARA RYAN
Riverside Realty, Inc.
(985) 307-1208
52 Total Sales
-
Billy Borrouso

Buyer's Agent in 2017
Billy Borrouso
Borrouso Realty
(504) 228-4601
2 in this area
91 Total Sales
Map
Source: ROAM MLS
MLS Number: 2272897
APN: 0820004243
- 4828 Avron Blvd
- 4824 Avron Blvd
- 4820 Avron Blvd
- 4721 Young St
- 4724 Young St
- 4720 Young St
- 4837 Avron Blvd
- 4716 Young St
- 4840 Avron Blvd
- 4717 Young St
- 4816 Avron Blvd
- 4833 Avron Blvd
- 4829 Avron Blvd
- 0 Avron Blvd
- 4712 Young St
- 4841 Avron Blvd
- 4845 Avron Blvd
- 4825 Avron Blvd
- 4713 Young St
- 4717 Lake Vista Dr
