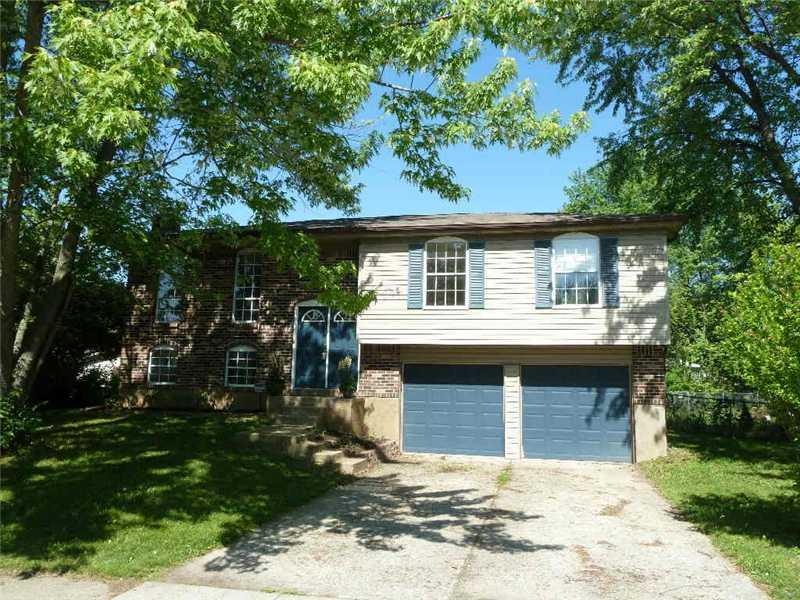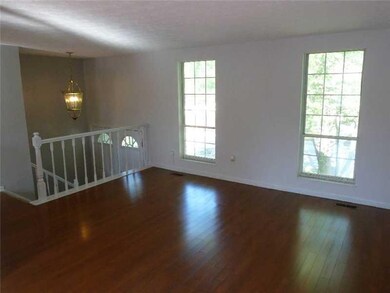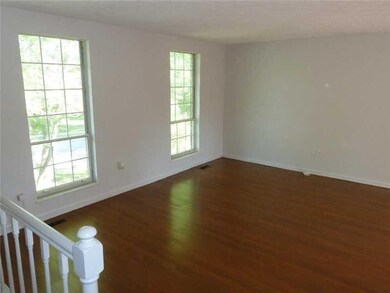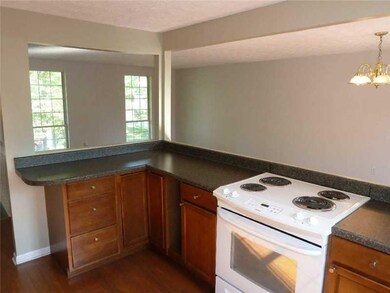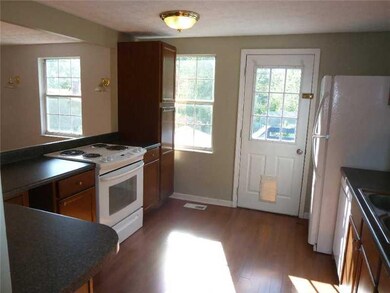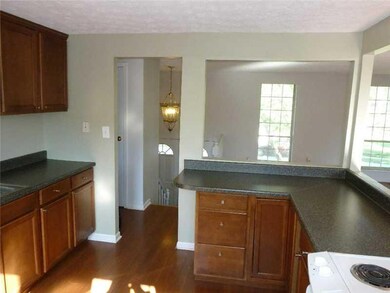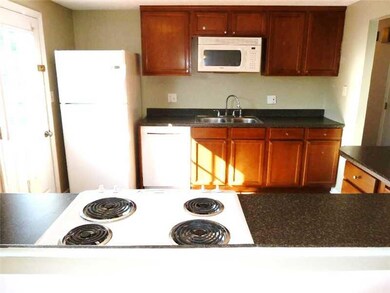
4828 Flame Way Indianapolis, IN 46254
International Marketplace NeighborhoodHighlights
- Thermal Windows
- Walk-In Closet
- Garage
- Woodwork
- Forced Air Heating and Cooling System
- Multiple Phone Lines
About This Home
As of August 2015Move in ready in beautiful Lantern Park. 3 bdrm 3 baths, fireplace, with a master suite that has a full bath and huge walk in closet, wonderful kitchen with maple cabinets and all appliances stay! New carpet, upper deck off kitchen plus a lower deck. Newer roof. Fenced in back yard. Truly a must see!
Last Agent to Sell the Property
F.C. Tucker Company License #RB14042625 Listed on: 05/21/2015

Co-Listed By
Donna Massey-Trinkle
F.C. Tucker Company License #RB14014078
Home Details
Home Type
- Single Family
Est. Annual Taxes
- $760
Year Built
- Built in 1977
Lot Details
- 10,803 Sq Ft Lot
- Back Yard Fenced
Home Design
- Brick Exterior Construction
- Slab Foundation
Interior Spaces
- Multi-Level Property
- Woodwork
- Thermal Windows
- Aluminum Window Frames
- Window Screens
- Family Room with Fireplace
- Attic Access Panel
- Fire and Smoke Detector
Kitchen
- Electric Oven
- Microwave
- Dishwasher
- Disposal
Bedrooms and Bathrooms
- 3 Bedrooms
- Walk-In Closet
Laundry
- Dryer
- Washer
Parking
- Garage
- Driveway
Utilities
- Forced Air Heating and Cooling System
- Heat Pump System
- Multiple Phone Lines
Community Details
- Lantern Park Subdivision
Listing and Financial Details
- Assessor Parcel Number 490512108016000600
Ownership History
Purchase Details
Purchase Details
Purchase Details
Purchase Details
Purchase Details
Purchase Details
Home Financials for this Owner
Home Financials are based on the most recent Mortgage that was taken out on this home.Purchase Details
Home Financials for this Owner
Home Financials are based on the most recent Mortgage that was taken out on this home.Purchase Details
Home Financials for this Owner
Home Financials are based on the most recent Mortgage that was taken out on this home.Purchase Details
Home Financials for this Owner
Home Financials are based on the most recent Mortgage that was taken out on this home.Purchase Details
Similar Homes in Indianapolis, IN
Home Values in the Area
Average Home Value in this Area
Purchase History
| Date | Type | Sale Price | Title Company |
|---|---|---|---|
| Special Warranty Deed | -- | None Listed On Document | |
| Warranty Deed | -- | None Available | |
| Deed | $356,558 | -- | |
| Deed | -- | -- | |
| Warranty Deed | -- | None Available | |
| Warranty Deed | -- | None Available | |
| Warranty Deed | -- | Chicago Title Insurance Co | |
| Warranty Deed | -- | Chicago Title | |
| Limited Warranty Deed | -- | None Available | |
| Sheriffs Deed | $81,196 | None Available |
Mortgage History
| Date | Status | Loan Amount | Loan Type |
|---|---|---|---|
| Previous Owner | $96,000 | New Conventional | |
| Previous Owner | $93,279 | FHA | |
| Previous Owner | $106,331 | FHA | |
| Previous Owner | $52,110 | Purchase Money Mortgage |
Property History
| Date | Event | Price | Change | Sq Ft Price |
|---|---|---|---|---|
| 12/01/2016 12/01/16 | Rented | $1,125 | -19.6% | -- |
| 09/29/2016 09/29/16 | Off Market | $1,400 | -- | -- |
| 09/23/2016 09/23/16 | For Rent | $1,400 | 0.0% | -- |
| 08/06/2015 08/06/15 | Sold | $105,900 | -3.6% | $44 / Sq Ft |
| 06/26/2015 06/26/15 | Pending | -- | -- | -- |
| 06/18/2015 06/18/15 | Price Changed | $109,900 | -4.4% | $46 / Sq Ft |
| 06/05/2015 06/05/15 | Price Changed | $114,900 | -4.2% | $48 / Sq Ft |
| 05/21/2015 05/21/15 | For Sale | $119,900 | -- | $50 / Sq Ft |
Tax History Compared to Growth
Tax History
| Year | Tax Paid | Tax Assessment Tax Assessment Total Assessment is a certain percentage of the fair market value that is determined by local assessors to be the total taxable value of land and additions on the property. | Land | Improvement |
|---|---|---|---|---|
| 2024 | $2,848 | $138,000 | $20,600 | $117,400 |
| 2023 | $2,848 | $138,000 | $20,600 | $117,400 |
| 2022 | $2,952 | $138,000 | $20,600 | $117,400 |
| 2021 | $2,520 | $121,800 | $16,900 | $104,900 |
| 2020 | $2,394 | $115,600 | $16,900 | $98,700 |
| 2019 | $2,329 | $112,400 | $16,900 | $95,500 |
| 2018 | $2,245 | $108,300 | $16,900 | $91,400 |
| 2017 | $2,277 | $110,000 | $16,900 | $93,100 |
| 2016 | $1,041 | $108,800 | $17,800 | $91,000 |
| 2014 | $757 | $95,800 | $17,800 | $78,000 |
| 2013 | $760 | $95,800 | $17,800 | $78,000 |
Agents Affiliated with this Home
-
Lisamarie Stonebraker

Seller's Agent in 2016
Lisamarie Stonebraker
Atlantis Realty Group, INC
(800) 276-8940
1 in this area
63 Total Sales
-
W
Seller Co-Listing Agent in 2016
Warren Griffin
-

Buyer's Agent in 2016
Jamie Stiner
-
Duane Trinkle

Seller's Agent in 2015
Duane Trinkle
F.C. Tucker Company
(317) 374-5656
37 Total Sales
-
D
Seller Co-Listing Agent in 2015
Donna Massey-Trinkle
F.C. Tucker Company
-
Yolanda Nolan
Y
Buyer's Agent in 2015
Yolanda Nolan
eXp Realty, LLC
(317) 531-3708
16 Total Sales
Map
Source: MIBOR Broker Listing Cooperative®
MLS Number: MBR21354936
APN: 49-05-12-108-016.000-600
- 4825 May Ridge Ln
- 5005 Whisenand Dr
- 6123 W 46th St
- 5938 Dunseth Ct
- 5135 Moller Rd
- 6005 Apache Dr
- 6031 Wixshire Dr
- 6010 Lakeside Manor Ave
- 6120 Salanie Place
- 6432 Commons Dr
- 4276 Mission Dr
- 5372 Bay Harbor Dr
- 4108 Steinmetz Dr
- 6744 Redan Dr
- 5283 Tufton Dr
- 6627 Cobden Ct
- 6602 Cobden Ct
- 4107 Eisenhower Dr
- 6354 Cotton Bay Dr N
- 3991 Bennett Dr
