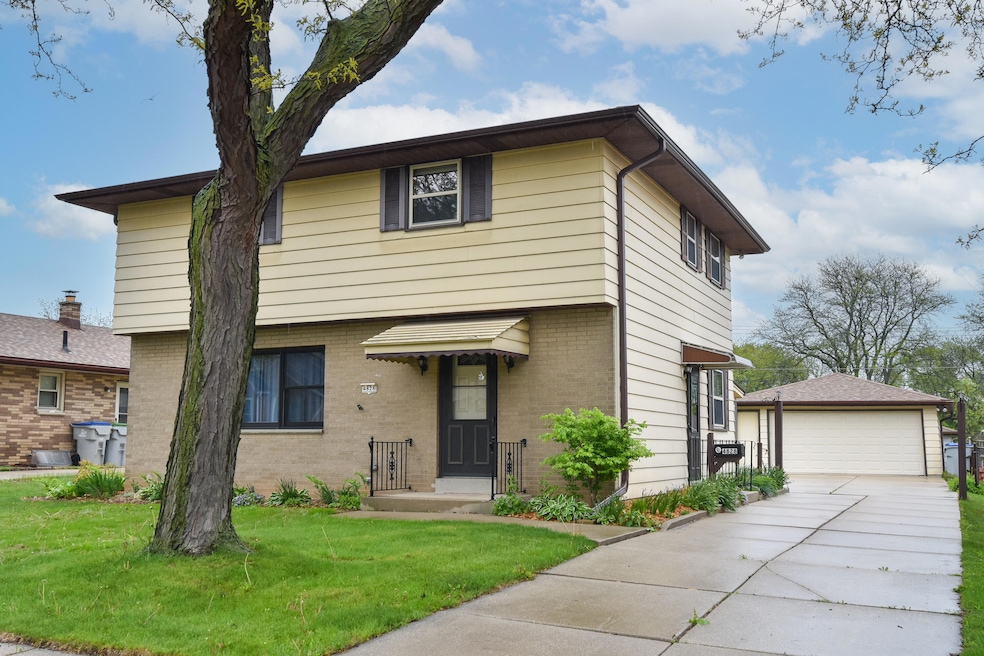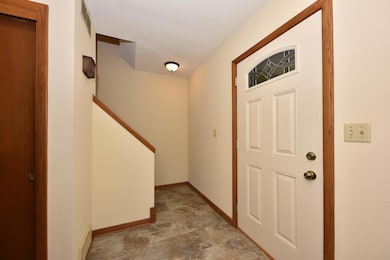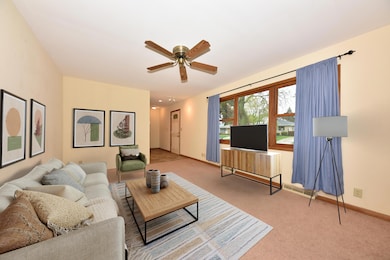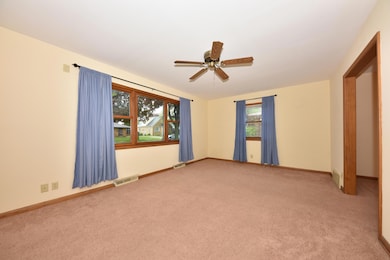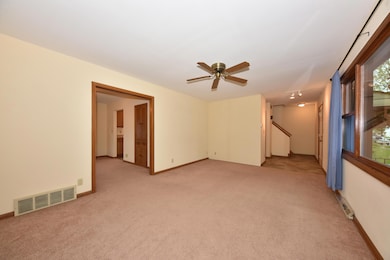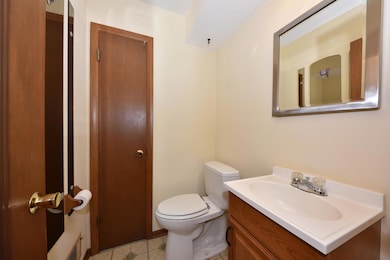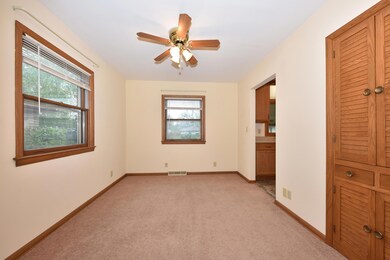
4828 S 21st St Milwaukee, WI 53221
Castle Manor NeighborhoodEstimated payment $2,354/month
Highlights
- Colonial Architecture
- Property is near public transit
- Forced Air Heating and Cooling System
- Golda Meir School Rated A-
- 2.5 Car Detached Garage
About This Home
This 4 bedroom home has space to stretch out. From the large 3 season porch to the finished rec room in the lower level and additional orderly work room and laundry room. There is a room for everyone. On the main floor enjoy the updated eat-in kitchen. Nice sized formal dining rm with built-in cabinetry. Bright and spacious Living and a half bath. On the second floor find 4 nice sized bedrooms and a full bath w/ jetted tub. You will find ceiling fans in each room and an abundance of closet space and storage throughout. Don't miss the inviting 3 season sunroom w/ sliding door that leads to a lovely back yard with a garden full of perennials. The 2.5 Car garage is nicely completed with work bench, pegboard walls and shelving. Roof 2022, HWH 2024. See Seller updates sheet for more.
Home Details
Home Type
- Single Family
Est. Annual Taxes
- $5,073
Year Built
- 1961
Parking
- 2.5 Car Detached Garage
- Driveway
Home Design
- Colonial Architecture
- Brick Exterior Construction
Interior Spaces
- 1,620 Sq Ft Home
- 2-Story Property
Kitchen
- Oven
- Range
- Microwave
- Freezer
- Dishwasher
Bedrooms and Bathrooms
- 4 Bedrooms
Laundry
- Dryer
- Washer
Partially Finished Basement
- Basement Fills Entire Space Under The House
- Sump Pump
- Block Basement Construction
Utilities
- Forced Air Heating and Cooling System
- Heating System Uses Natural Gas
- Cable TV Available
Additional Features
- 6,098 Sq Ft Lot
- Property is near public transit
Listing and Financial Details
- Assessor Parcel Number 6239673000
Map
Home Values in the Area
Average Home Value in this Area
Tax History
| Year | Tax Paid | Tax Assessment Tax Assessment Total Assessment is a certain percentage of the fair market value that is determined by local assessors to be the total taxable value of land and additions on the property. | Land | Improvement |
|---|---|---|---|---|
| 2023 | $4,532 | $191,800 | $36,900 | $154,900 |
| 2022 | $4,252 | $191,800 | $36,900 | $154,900 |
| 2021 | $4,114 | $168,600 | $37,000 | $131,600 |
| 2020 | $4,153 | $168,600 | $37,000 | $131,600 |
| 2019 | $4,235 | $159,200 | $37,400 | $121,800 |
| 2018 | $3,889 | $159,200 | $37,400 | $121,800 |
| 2017 | $4,111 | $153,300 | $43,400 | $109,900 |
| 2016 | $4,112 | $145,900 | $43,400 | $102,500 |
| 2015 | $4,202 | $145,900 | $43,400 | $102,500 |
| 2014 | $4,293 | $145,900 | $43,400 | $102,500 |
| 2013 | -- | $145,900 | $43,400 | $102,500 |
Property History
| Date | Event | Price | Change | Sq Ft Price |
|---|---|---|---|---|
| 05/22/2025 05/22/25 | For Sale | $345,000 | -- | $213 / Sq Ft |
Purchase History
| Date | Type | Sale Price | Title Company |
|---|---|---|---|
| Interfamily Deed Transfer | -- | None Available | |
| Warranty Deed | $139,000 | None Available |
Mortgage History
| Date | Status | Loan Amount | Loan Type |
|---|---|---|---|
| Open | $104,250 | New Conventional |
Similar Homes in Milwaukee, WI
Source: Metro MLS
MLS Number: 1918696
APN: 623-9673-000-1
- 4837 S 22nd Place
- 4832 S 19th St Unit 16
- 4982 S 23rd St
- 5134 S 19th St
- 4948 S 15th St
- 4453 S 20th St Unit 4455
- 1810 W Upham Ct
- 1651 W Edgerton Ave Unit U
- 1641 W Edgerton Ave Unit C
- 2432 W Whitaker Ave
- 4265 S 22nd St
- 3922 W Plainfield Ave
- 5376 S 14th St
- 4220 S 27th St
- 5232 Woodbridge Ln S Unit 5232
- 4160 S 14th St Unit 4160
- 5200 S Tuckaway Blvd Unit 101
- 5200 S Tuckaway Blvd Unit 122
- 5376 Amberwood Ln Unit 40
- 5394 S Hidden Dr Unit 5A
