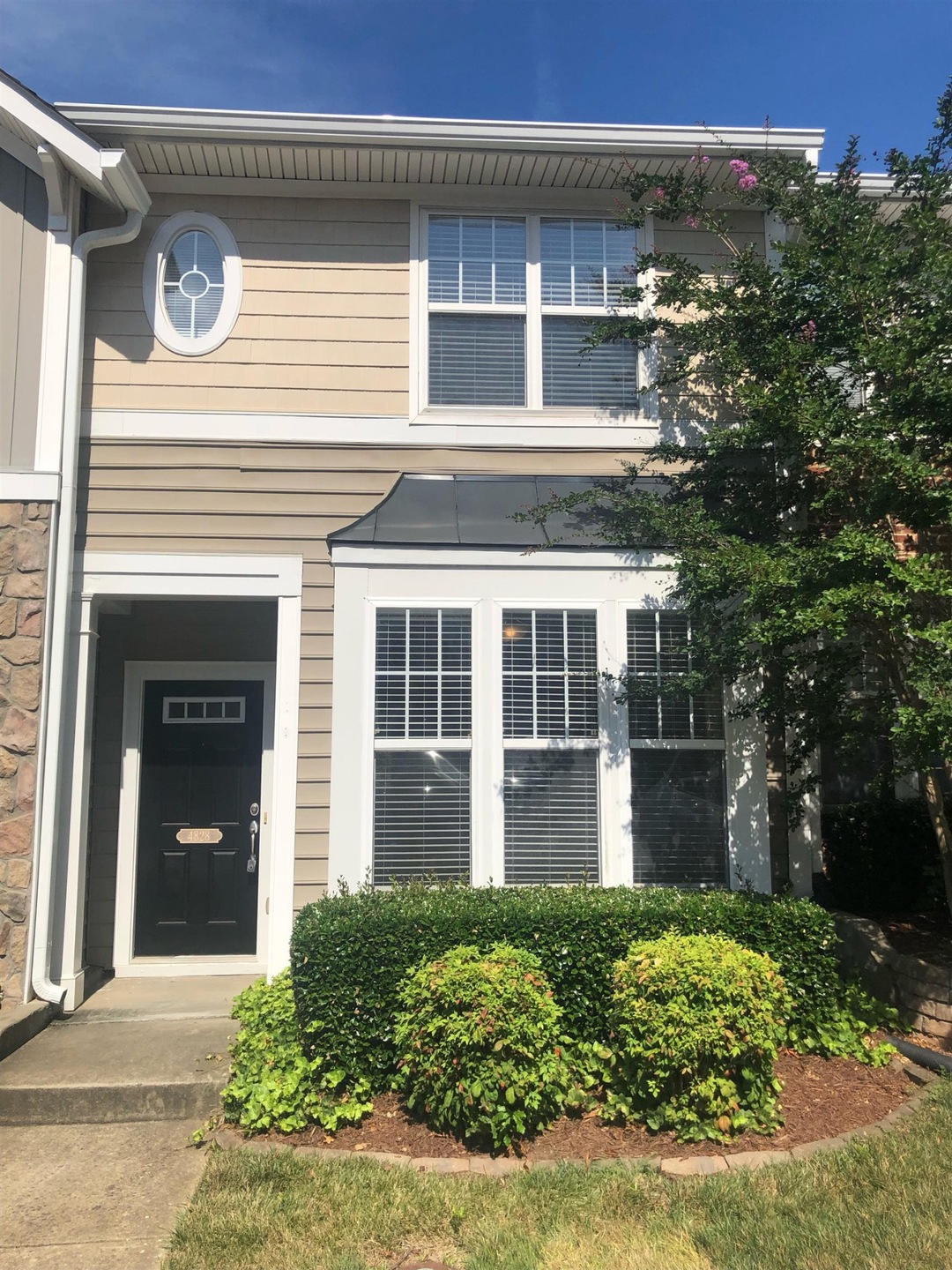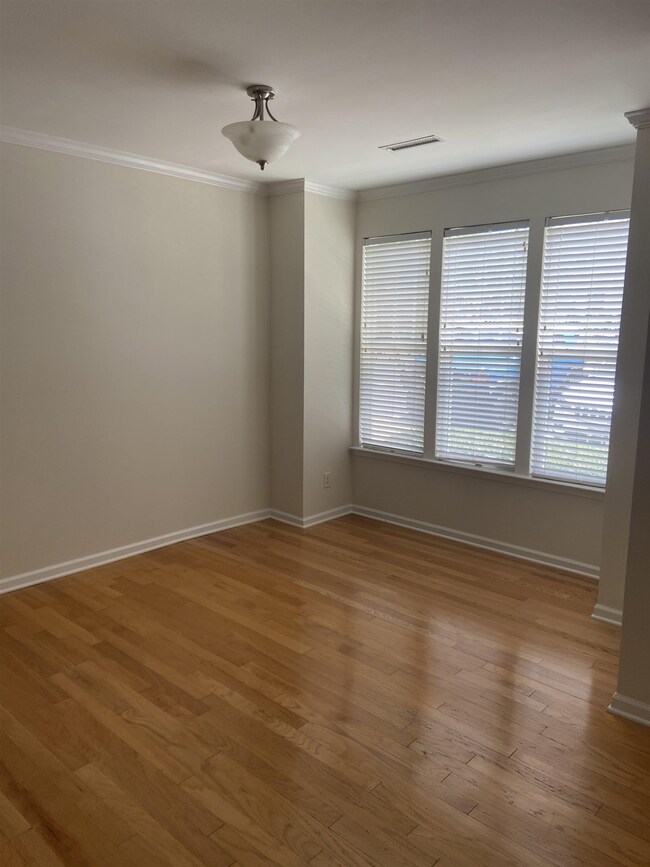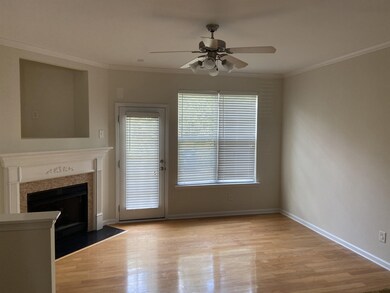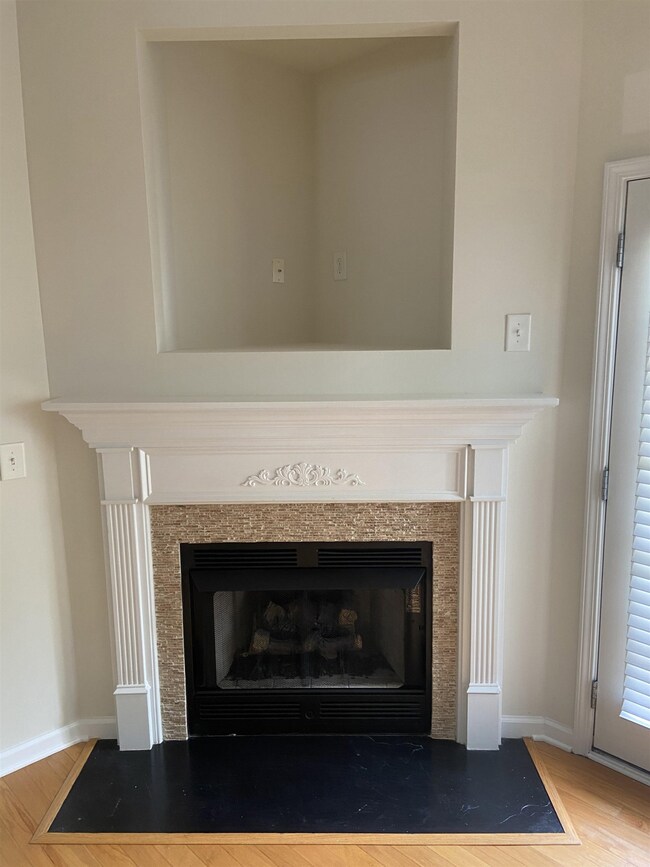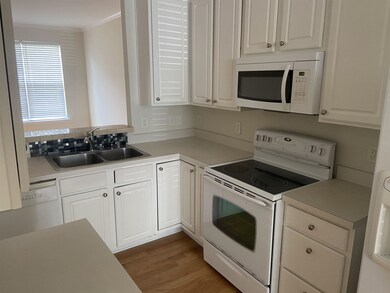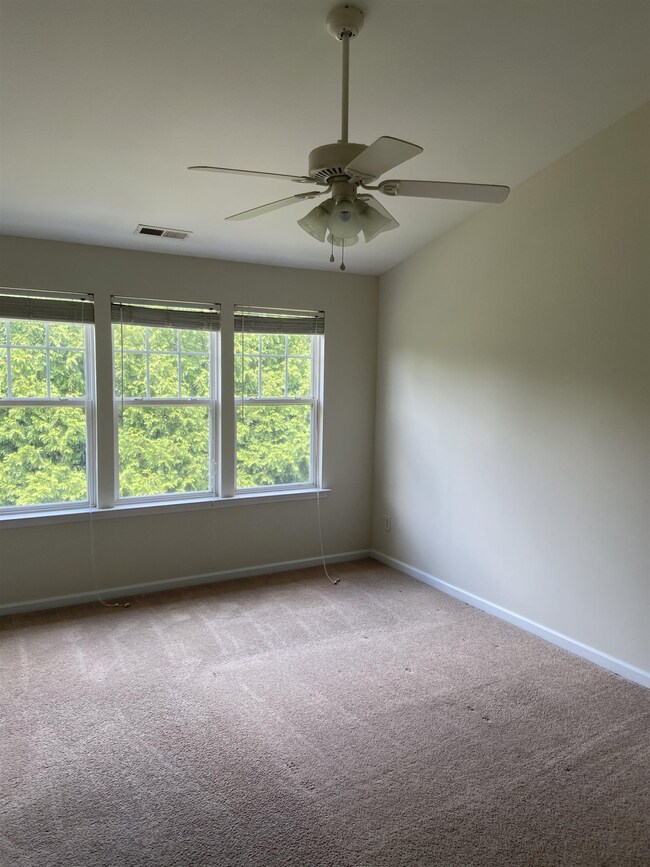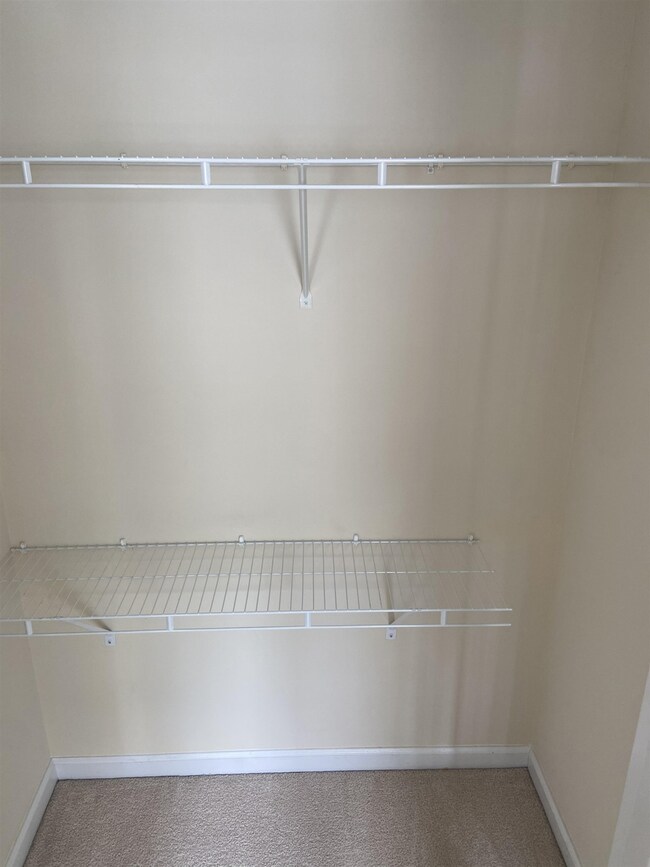
4828 Sir Duncan Way Raleigh, NC 27612
Estimated Value: $316,000 - $340,000
Highlights
- Clubhouse
- Transitional Architecture
- High Ceiling
- Oberlin Middle School Rated A-
- Wood Flooring
- Community Pool
About This Home
As of October 2022THE GORGEOUS TRANSITIONAL FEATURES WOOD FLOORS THROUGOUT 1ST FLOOR, OPEN KITCHEN, 9' SMOOTH CEILINGS,GAS LOG FIREPLACE W/TILE SURROUND, TV NICHE, 2 MASTER BEDROOMS UPSTAIRS, & EXCELLENT LOT. ALL THIS IN A FANTASTIC POOL COMMUNITY & GREAT CENTRAL LOCATION. MINUTES FROM BRIER CREEK, I540, RTP, RDU, & CRABTREE VALLEY MALL, & I440! FRESHLY PAINTED INTERIOR!
Last Agent to Sell the Property
Chase Properties, Inc. License #185394 Listed on: 07/16/2022
Townhouse Details
Home Type
- Townhome
Est. Annual Taxes
- $2,265
Year Built
- Built in 2005
Lot Details
- 1,307
HOA Fees
- $155 Monthly HOA Fees
Parking
- Assigned Parking
Home Design
- Transitional Architecture
- Traditional Architecture
- Slab Foundation
- Vinyl Siding
Interior Spaces
- 1,401 Sq Ft Home
- 2-Story Property
- High Ceiling
- Ceiling Fan
- Gas Log Fireplace
- Entrance Foyer
- Family Room with Fireplace
- Dining Room
- Storage
- Laundry on upper level
- Pull Down Stairs to Attic
Kitchen
- Self-Cleaning Oven
- Electric Range
- Microwave
- Plumbed For Ice Maker
- Dishwasher
Flooring
- Wood
- Carpet
- Tile
Bedrooms and Bathrooms
- 2 Bedrooms
- Walk-In Closet
- Soaking Tub
Schools
- Wake County Schools Elementary And Middle School
- Wake County Schools High School
Utilities
- Forced Air Heating and Cooling System
- Heating System Uses Natural Gas
- Gas Water Heater
Additional Features
- Patio
- 1,307 Sq Ft Lot
Community Details
Overview
- Association fees include ground maintenance, maintenance structure
- Elite Management Association, Phone Number (919) 233-7660
- Glenwood North Townhomes Subdivision
Amenities
- Clubhouse
Recreation
- Community Pool
Ownership History
Purchase Details
Home Financials for this Owner
Home Financials are based on the most recent Mortgage that was taken out on this home.Purchase Details
Home Financials for this Owner
Home Financials are based on the most recent Mortgage that was taken out on this home.Purchase Details
Home Financials for this Owner
Home Financials are based on the most recent Mortgage that was taken out on this home.Purchase Details
Home Financials for this Owner
Home Financials are based on the most recent Mortgage that was taken out on this home.Similar Homes in Raleigh, NC
Home Values in the Area
Average Home Value in this Area
Purchase History
| Date | Buyer | Sale Price | Title Company |
|---|---|---|---|
| Paynter William M | $290,000 | -- | |
| S & K Partnership Llc | $172,000 | None Available | |
| Mclamb Sheila G | $170,000 | None Available | |
| Williams Jay V | $144,000 | None Available |
Mortgage History
| Date | Status | Borrower | Loan Amount |
|---|---|---|---|
| Open | Paynter William M | $215,000 | |
| Previous Owner | S & K Partnership Llc | $124,401 | |
| Previous Owner | Mclamb Sheila G | $136,000 | |
| Previous Owner | Williams Jay V | $114,616 |
Property History
| Date | Event | Price | Change | Sq Ft Price |
|---|---|---|---|---|
| 12/15/2023 12/15/23 | Off Market | $290,000 | -- | -- |
| 10/04/2022 10/04/22 | Sold | $290,000 | -3.3% | $207 / Sq Ft |
| 08/31/2022 08/31/22 | Pending | -- | -- | -- |
| 08/24/2022 08/24/22 | Price Changed | $299,900 | +0.3% | $214 / Sq Ft |
| 08/20/2022 08/20/22 | Price Changed | $299,000 | -4.8% | $213 / Sq Ft |
| 08/05/2022 08/05/22 | Price Changed | $314,000 | -4.6% | $224 / Sq Ft |
| 07/16/2022 07/16/22 | For Sale | $329,000 | -- | $235 / Sq Ft |
Tax History Compared to Growth
Tax History
| Year | Tax Paid | Tax Assessment Tax Assessment Total Assessment is a certain percentage of the fair market value that is determined by local assessors to be the total taxable value of land and additions on the property. | Land | Improvement |
|---|---|---|---|---|
| 2024 | $2,626 | $300,100 | $70,000 | $230,100 |
| 2023 | $2,438 | $221,797 | $50,000 | $171,797 |
| 2022 | $2,266 | $221,797 | $50,000 | $171,797 |
| 2021 | $2,178 | $221,797 | $50,000 | $171,797 |
| 2020 | $2,139 | $221,797 | $50,000 | $171,797 |
| 2019 | $1,942 | $165,868 | $40,000 | $125,868 |
| 2018 | $1,832 | $165,868 | $40,000 | $125,868 |
| 2017 | $1,746 | $165,868 | $40,000 | $125,868 |
| 2016 | -- | $165,868 | $40,000 | $125,868 |
| 2015 | $1,608 | $153,396 | $32,000 | $121,396 |
| 2014 | -- | $153,396 | $32,000 | $121,396 |
Agents Affiliated with this Home
-
Burks Crumpler
B
Seller's Agent in 2022
Burks Crumpler
Chase Properties, Inc.
(919) 539-5849
69 Total Sales
-
Lee Williams
L
Buyer's Agent in 2022
Lee Williams
Berkshire Hathaway HomeService
(919) 649-2741
52 Total Sales
Map
Source: Doorify MLS
MLS Number: 2462905
APN: 0786.06-37-6986-000
- 4826 Sir Duncan Way
- 5901 Chivalry Ct
- 4703 Kings Garden Rd
- 4924 Amber Clay Ln
- 5742 Corbon Crest Ln
- 5936 Hourglass Ct
- 5912 Hourglass Ct
- 5717 Corbon Crest Ln
- 5916 Longeria Ct
- 5927 Hourglass Ct
- 5003 Celtic Ct
- 5113 Lady of The Lake Dr
- 6206 Braidwood Ct
- 5026 Celtic Ct
- 5209 Echo Ridge Rd
- 5545 Crabtree Park Ct
- 5310 Echo Ridge Rd
- 5505 Crabtree Park Ct
- 5507 Vista View Ct
- 5430 Crabtree Park Ct
- 4828 Sir Duncan Way
- 4830 Sir Duncan Way
- 4832 Sir Duncan Way
- 4834 Sir Duncan Way
- 4820 Sir Duncan Way
- 4838 Sir Duncan Way
- 4818 Sir Duncan Way
- 4816 Sir Duncan Way
- 4842 Sir Duncan Way
- 4814 Sir Duncan Way
- 4812 Sir Duncan Way
- 4844 Sir Duncan Way
- 4827 Sir Duncan Way
- 4825 Sir Duncan Way
- 4829 Sir Duncan Way
- 4846 Sir Duncan Way
- 4831 Sir Duncan Way
- 4823 Sir Duncan Way
- 4810 Sir Duncan Way
- 4833 Sir Duncan Way
