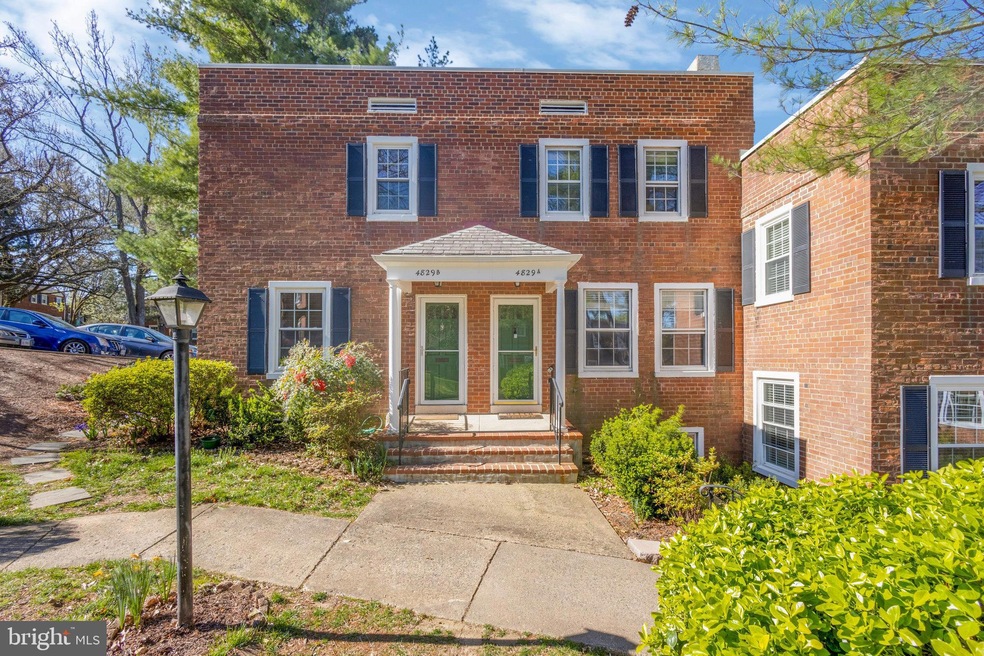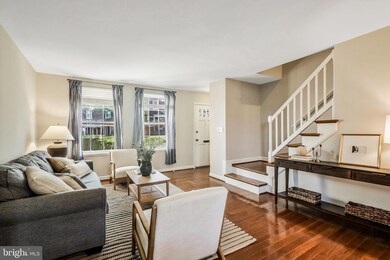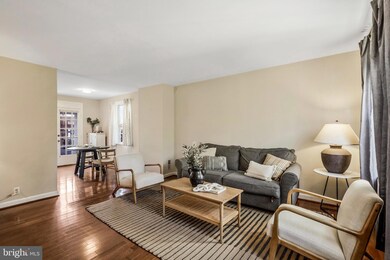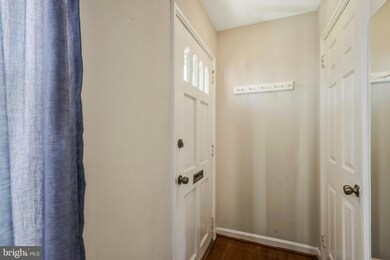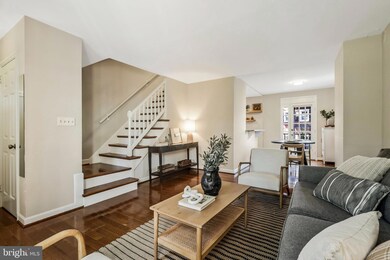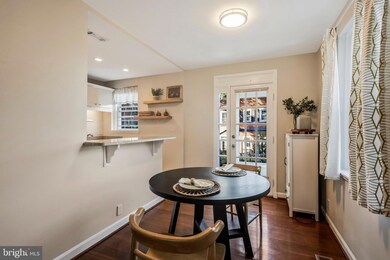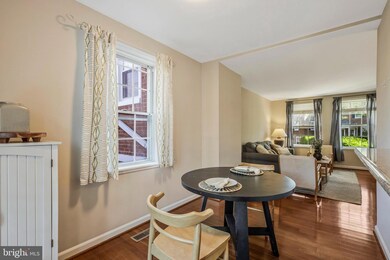
4829 28th St S Unit A Arlington, VA 22206
Fairlington NeighborhoodHighlights
- Fitness Center
- Open Floorplan
- Clubhouse
- Gunston Middle School Rated A-
- Colonial Architecture
- Wood Flooring
About This Home
As of May 2024This charming and inviting 2 bed, 2 bath, 3 story condo-style townhome located in the desirable Fairlington Villages is just what you've been waiting for. This home offers generous living space and a unique community feel while being a commuter's dream - just minutes from the Pentagon, downtown DC, Arlington and Alexandria with easy access to Rt 7 and 395. Enter through the classic green front door surrounded by a solid brick facade into the spacious living area, which offers plenty of natural light and impeccable hardwood floors. The living area flows into a dining area that opens to a lovely kitchen. The kitchen boasts natural lighting, barstool seating and granite countertops. The kitchen opens up into a private terrace for outdoor relaxation and entertainment. Off the kitchen is access to the fully finished basement. The basement also offers generous natural lighting and a large flex space as well as a separate room- perfect for guests, a home office, gym space, theater room and more. Off of this room is a full bath and laundry setup. Solid wood steps take you to the upper level which features two sizable bedrooms with ample closet space and hardwood floors. These bedrooms share a full bath that has a newer vanity and hex tiled floor. The full house was recently painted and has been lovingly maintained. Local conveniences are abundant at this home - It is just a short walk to one of the 6 community pools, 12 tennis courts, tot lots, EV charging station and The Village at Shirlington which offers a variety of restaurants, shopping, grocery, gym, movie theater, library, Signature Theatre, nail salons, post office and more. This community also has an abundance of walking trails (with access to the popular W&OD trail) and two dog parks. This is more than just a home, it's a lifestyle. Don't wait on this one!
Townhouse Details
Home Type
- Townhome
Est. Annual Taxes
- $5,324
Year Built
- Built in 1944
Lot Details
- Property is in excellent condition
HOA Fees
- $412 Monthly HOA Fees
Home Design
- Colonial Architecture
- Brick Exterior Construction
- Slab Foundation
Interior Spaces
- Property has 3 Levels
- Open Floorplan
- Built-In Features
- Recessed Lighting
- Window Treatments
- Living Room
- Dining Room
- Bonus Room
- Basement
- Laundry in Basement
- Stacked Washer and Dryer
Kitchen
- Breakfast Area or Nook
- Electric Oven or Range
- Built-In Microwave
- Ice Maker
- Dishwasher
- Disposal
Flooring
- Wood
- Carpet
Bedrooms and Bathrooms
- 2 Bedrooms
- Bathtub with Shower
- Walk-in Shower
Parking
- Private Parking
- Parking Lot
- Parking Permit Included
Schools
- Wakefield High School
Utilities
- Forced Air Heating and Cooling System
- Heat Pump System
- Electric Water Heater
Listing and Financial Details
- Assessor Parcel Number 29-005-527
Community Details
Overview
- Association fees include exterior building maintenance, insurance, lawn care front, lawn maintenance, management, pool(s), reserve funds, road maintenance, sewer, snow removal, trash, water
- Fairlington Villages Condos
- Fairlington Villages Community
- Fairlington Villages Subdivision
- Property Manager
Amenities
- Picnic Area
- Clubhouse
- Party Room
Recreation
- Tennis Courts
- Community Basketball Court
- Community Playground
- Fitness Center
- Community Pool
- Jogging Path
Pet Policy
- Pets Allowed
Ownership History
Purchase Details
Purchase Details
Home Financials for this Owner
Home Financials are based on the most recent Mortgage that was taken out on this home.Purchase Details
Home Financials for this Owner
Home Financials are based on the most recent Mortgage that was taken out on this home.Purchase Details
Home Financials for this Owner
Home Financials are based on the most recent Mortgage that was taken out on this home.Purchase Details
Home Financials for this Owner
Home Financials are based on the most recent Mortgage that was taken out on this home.Purchase Details
Home Financials for this Owner
Home Financials are based on the most recent Mortgage that was taken out on this home.Purchase Details
Home Financials for this Owner
Home Financials are based on the most recent Mortgage that was taken out on this home.Similar Homes in Arlington, VA
Home Values in the Area
Average Home Value in this Area
Purchase History
| Date | Type | Sale Price | Title Company |
|---|---|---|---|
| Deed | -- | None Listed On Document | |
| Deed | $540,000 | Allied Title & Settlement Llc | |
| Deed | $490,000 | Stewart Title | |
| Warranty Deed | $415,000 | -- | |
| Warranty Deed | $380,000 | -- | |
| Deed | $272,500 | -- | |
| Deed | $143,000 | -- |
Mortgage History
| Date | Status | Loan Amount | Loan Type |
|---|---|---|---|
| Previous Owner | $513,000 | New Conventional | |
| Previous Owner | $465,500 | New Conventional | |
| Previous Owner | $394,250 | New Conventional | |
| Previous Owner | $349,695 | FHA | |
| Previous Owner | $218,000 | No Value Available | |
| Previous Owner | $144,750 | No Value Available |
Property History
| Date | Event | Price | Change | Sq Ft Price |
|---|---|---|---|---|
| 05/01/2024 05/01/24 | Sold | $540,000 | -1.8% | $390 / Sq Ft |
| 04/11/2024 04/11/24 | Pending | -- | -- | -- |
| 03/22/2024 03/22/24 | Price Changed | $549,990 | 0.0% | $398 / Sq Ft |
| 03/22/2024 03/22/24 | For Sale | $549,900 | 0.0% | $398 / Sq Ft |
| 08/25/2022 08/25/22 | Rented | $2,600 | 0.0% | -- |
| 08/02/2022 08/02/22 | Under Contract | -- | -- | -- |
| 08/01/2022 08/01/22 | Off Market | $2,600 | -- | -- |
| 07/21/2022 07/21/22 | For Rent | $2,600 | 0.0% | -- |
| 12/30/2020 12/30/20 | Sold | $490,000 | -1.8% | $355 / Sq Ft |
| 11/26/2020 11/26/20 | Pending | -- | -- | -- |
| 11/12/2020 11/12/20 | For Sale | $499,000 | +20.2% | $361 / Sq Ft |
| 06/28/2013 06/28/13 | Sold | $415,000 | +1.2% | $300 / Sq Ft |
| 05/14/2013 05/14/13 | Pending | -- | -- | -- |
| 05/09/2013 05/09/13 | For Sale | $409,900 | -1.2% | $296 / Sq Ft |
| 05/07/2013 05/07/13 | Off Market | $415,000 | -- | -- |
| 05/07/2013 05/07/13 | For Sale | $409,900 | -- | $296 / Sq Ft |
Tax History Compared to Growth
Tax History
| Year | Tax Paid | Tax Assessment Tax Assessment Total Assessment is a certain percentage of the fair market value that is determined by local assessors to be the total taxable value of land and additions on the property. | Land | Improvement |
|---|---|---|---|---|
| 2024 | $5,340 | $516,900 | $53,500 | $463,400 |
| 2023 | $5,324 | $516,900 | $53,500 | $463,400 |
| 2022 | $5,233 | $508,100 | $53,500 | $454,600 |
| 2021 | $5,018 | $487,200 | $48,200 | $439,000 |
| 2020 | $4,678 | $455,900 | $48,200 | $407,700 |
| 2019 | $4,375 | $426,400 | $44,300 | $382,100 |
| 2018 | $4,182 | $415,700 | $44,300 | $371,400 |
| 2017 | $4,077 | $405,300 | $44,300 | $361,000 |
| 2016 | $3,983 | $401,900 | $44,300 | $357,600 |
| 2015 | $4,037 | $405,300 | $44,300 | $361,000 |
| 2014 | $4,037 | $405,300 | $44,300 | $361,000 |
Agents Affiliated with this Home
-
Zach Costello

Seller's Agent in 2024
Zach Costello
Stello Homes, LLC
(703) 380-7802
4 in this area
89 Total Sales
-
Blake Davenport

Buyer's Agent in 2024
Blake Davenport
TTR Sotheby's International Realty
(484) 356-8297
31 in this area
560 Total Sales
-
Joseph Gunerman

Buyer Co-Listing Agent in 2024
Joseph Gunerman
TTR Sotheby's International Realty
(215) 431-5959
5 in this area
91 Total Sales
-
Alisa Valdes

Buyer's Agent in 2022
Alisa Valdes
Samson Properties
1 in this area
35 Total Sales
-
Geva Lester

Seller's Agent in 2020
Geva Lester
Varity Homes
(703) 283-4938
3 in this area
135 Total Sales
-
Jane Morrison

Seller Co-Listing Agent in 2020
Jane Morrison
Varity Homes
(703) 405-9959
2 in this area
152 Total Sales
Map
Source: Bright MLS
MLS Number: VAAR2041156
APN: 29-005-527
- 2605 S Walter Reed Dr Unit A
- 4829 27th Rd S
- 2743 S Buchanan St
- 4854 28th St S Unit A
- 2432 S Culpeper St
- 2862 S Buchanan St Unit B2
- 4811 29th St S Unit B2
- 2858 S Abingdon St
- 2518 S Walter Reed Dr Unit B
- 4520 King St Unit 609
- 2865 S Abingdon St
- 4911 29th Rd S
- 2922 S Buchanan St Unit C1
- 2949 S Columbus St Unit A1
- 4904 29th Rd S Unit A2
- 4906 29th Rd S Unit B1
- 3210 S 28th St Unit 202
- 3210 S 28th St Unit 401
- 4801 30th St S Unit 2969
- 2923 S Woodstock St Unit D
