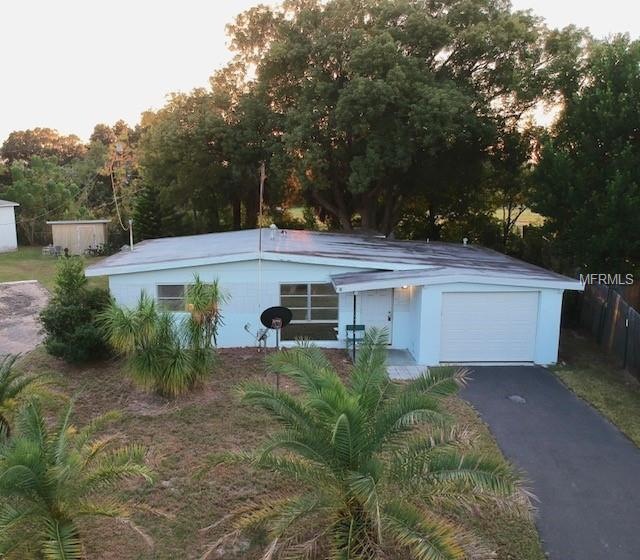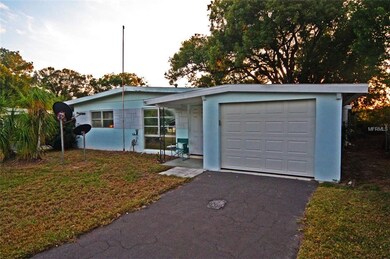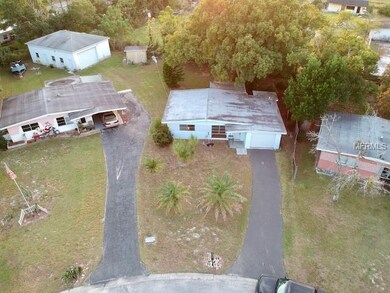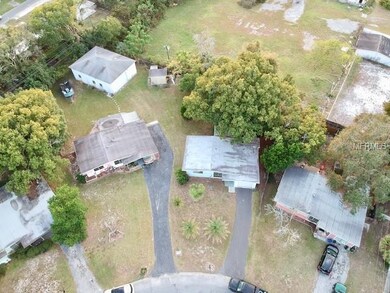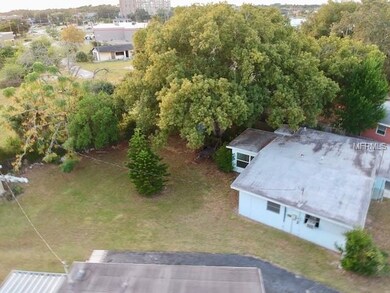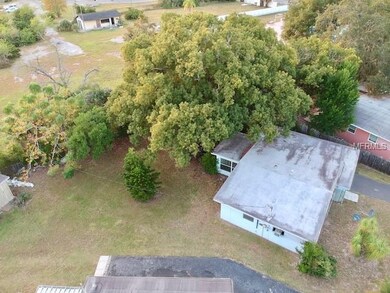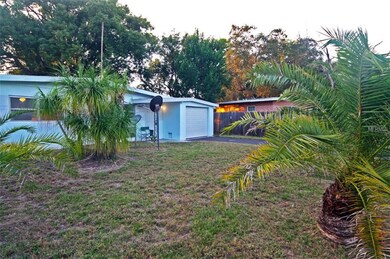
4829 Cactus Dr New Port Richey, FL 34652
Greater New Port Richey South NeighborhoodEstimated Value: $120,000 - $178,000
Highlights
- Property is near a marina
- Property is near public transit
- Garden View
- Fruit Trees
- Ranch Style House
- Sun or Florida Room
About This Home
As of December 2018WELCOME TO YOUR CUTE & COZY HOME at 4829 Cactus Dr, New Port Richey, FL in the Jasmine Heights section. Your CLASSIC WINTER GETAWAY features 2 bed + Florida room, 1 bath, 1 car garage. Key exterior features are covered front porch, expansive driveway, flagpole, fence on one side, 2 utility sheds & tropical landscaping including beautiful date palms in the front yard & mature shade tree in the backyard. As you step inside, you'll like the easy-to-maintain terrazzo floors in the whole home & the NATURAL SUNSHINE streaming through the windows illuminating the interior. The living room features a ceiling fan & remote controlled, newer, wall AC/heater unit. The master bedroom has a window AC, ceiling fan & ample closet space. The 2nd bedroom also has a spacious closet & ceiling fan. The full bathroom nearby serves its purpose with a tub/shower combination, small fan for circulation & cabinet vanity. A linen closet in the hall provides additional storage. The eat-in kitchen has updated range, fridge, range vent, tile back splash, wood cabinets with metal hardware, ceiling fan with light & another light above the sink. Undoubtedly, the BEST part of the home is the LIGHT & BRIGHT FLORIDA ROOM! You'll find new thermal tinted, double-pane windows with screens overlooking your garden oasis, custom blinds & stained glass chandelier. The attached garage has an automatic door opener, laundry area with washer/dryer included & back door exit. Solid block homes at this price are hard to find. MAKE THIS YOUR FUTURE HOME!
Last Agent to Sell the Property
FUTURE HOME REALTY License #3301929 Listed on: 11/21/2018

Home Details
Home Type
- Single Family
Est. Annual Taxes
- $1,059
Year Built
- Built in 1959
Lot Details
- 7,550 Sq Ft Lot
- Lot Dimensions are 40x104x96x141
- East Facing Home
- Mature Landscaping
- Level Lot
- Fruit Trees
- Property is zoned R2
Parking
- 1 Car Attached Garage
- Oversized Parking
- Garage Door Opener
- Driveway
- Open Parking
- Off-Street Parking
Home Design
- Ranch Style House
- Patio Home
- Slab Foundation
- Membrane Roofing
- Block Exterior
- Stucco
Interior Spaces
- 744 Sq Ft Home
- Built-In Features
- Ceiling Fan
- Thermal Windows
- Sun or Florida Room
- Terrazzo Flooring
- Garden Views
- Fire and Smoke Detector
Kitchen
- Eat-In Kitchen
- Range with Range Hood
- Solid Surface Countertops
Bedrooms and Bathrooms
- 2 Bedrooms
- 1 Full Bathroom
Laundry
- Laundry Room
- Laundry in Garage
- Dryer
- Washer
Accessible Home Design
- Central Living Area
- Accessible Entrance
Eco-Friendly Details
- Smoke Free Home
Outdoor Features
- Property is near a marina
- Covered patio or porch
- Exterior Lighting
- Shed
Location
- Flood Insurance May Be Required
- Property is near public transit
Schools
- James M Marlow Elementary School
- Gulf Middle School
- Gulf High School
Utilities
- Cooling System Mounted To A Wall/Window
- Heating System Mounted To A Wall or Window
- Thermostat
- Electric Water Heater
- High Speed Internet
- Cable TV Available
Community Details
- No Home Owners Association
- Jasmine Heights Subdivision
Listing and Financial Details
- Down Payment Assistance Available
- Visit Down Payment Resource Website
- Tax Lot 78
- Assessor Parcel Number 17-26-16-0290-00000-0780
Ownership History
Purchase Details
Home Financials for this Owner
Home Financials are based on the most recent Mortgage that was taken out on this home.Purchase Details
Purchase Details
Purchase Details
Home Financials for this Owner
Home Financials are based on the most recent Mortgage that was taken out on this home.Similar Homes in New Port Richey, FL
Home Values in the Area
Average Home Value in this Area
Purchase History
| Date | Buyer | Sale Price | Title Company |
|---|---|---|---|
| Lopez Sosa Susana | $70,000 | Wollinka-Wikie Title Insuran | |
| Root Albert Newell | -- | Attorney | |
| Root Albert | $40,000 | Keystone Title Agency Inc | |
| Lingenfelter Jerald A | $37,000 | -- |
Mortgage History
| Date | Status | Borrower | Loan Amount |
|---|---|---|---|
| Previous Owner | Lingenfelter Jerald A | $36,656 |
Property History
| Date | Event | Price | Change | Sq Ft Price |
|---|---|---|---|---|
| 12/14/2018 12/14/18 | Sold | $70,000 | -6.7% | $94 / Sq Ft |
| 11/23/2018 11/23/18 | Pending | -- | -- | -- |
| 11/20/2018 11/20/18 | For Sale | $75,000 | -- | $101 / Sq Ft |
Tax History Compared to Growth
Tax History
| Year | Tax Paid | Tax Assessment Tax Assessment Total Assessment is a certain percentage of the fair market value that is determined by local assessors to be the total taxable value of land and additions on the property. | Land | Improvement |
|---|---|---|---|---|
| 2024 | $2,249 | $118,304 | $33,038 | $85,266 |
| 2023 | $2,141 | $65,970 | $0 | $0 |
| 2022 | $1,766 | $83,499 | $25,598 | $57,901 |
| 2021 | $1,583 | $64,622 | $16,665 | $47,957 |
| 2020 | $1,418 | $49,576 | $9,388 | $40,188 |
| 2019 | $1,327 | $45,568 | $9,388 | $36,180 |
| 2018 | $1,103 | $41,939 | $9,388 | $32,551 |
| 2017 | $1,004 | $32,353 | $9,388 | $22,965 |
| 2016 | $840 | $28,808 | $9,388 | $19,420 |
| 2015 | $782 | $24,998 | $9,388 | $15,610 |
| 2014 | $726 | $22,372 | $8,188 | $14,184 |
Agents Affiliated with this Home
-
Janina Wozniak

Seller's Agent in 2018
Janina Wozniak
FUTURE HOME REALTY
(727) 888-3889
7 in this area
369 Total Sales
Map
Source: Stellar MLS
MLS Number: W7807115
APN: 17-26-16-0290-00000-0780
- 4742 Azalea Dr Unit 106
- 4923 Azalea Dr
- 4744 Azalea Dr Unit 203
- 4748 Azalea Dr Unit 204
- 4746 Azalea Dr Unit 105
- 4746 Azalea Dr Unit 209
- 4746 Azalea Dr Unit 109
- 4653 Cambridge Ave Unit 4653
- 4607 Kennedy Dr
- 5410 Palm Dr
- 5316 Buttonwood Dr
- 5015 Us Highway 19 Unit 101
- 5015 Us Highway 19 Unit 601
- 5015 Us Highway 19 Unit 404
- 5015 Us Highway 19 Unit 408
- 5015 Us Highway 19 Unit 303
- 5015 Us Highway 19 Unit 301
- 5015 Us Highway 19 Unit 208
- 5015 Us Highway 19 Unit 103
- 5015 Us Highway 19 Unit 108
- 4829 Cactus Dr
- 4833 Cactus Dr
- 4823 Cactus Dr
- 4839 Cactus Dr
- 5152 Kapok Dr
- 4830 Cactus Dr
- 4919 Belfast Dr
- 4845 Cactus Dr
- 5204 Kapok Dr
- 5141 Kilarney Ct
- 5147 Kilarney Ct
- 5135 Kilarney Ct
- 4840 Cactus Dr
- 5153 Kilarney Ct
- 5211 Kapok Dr
- 5129 Kilarney Ct
- 4851 Cactus Dr
- 5203 Kilarney Ct
- 5212 Kapok Dr
- 5210 Bougenville Dr
