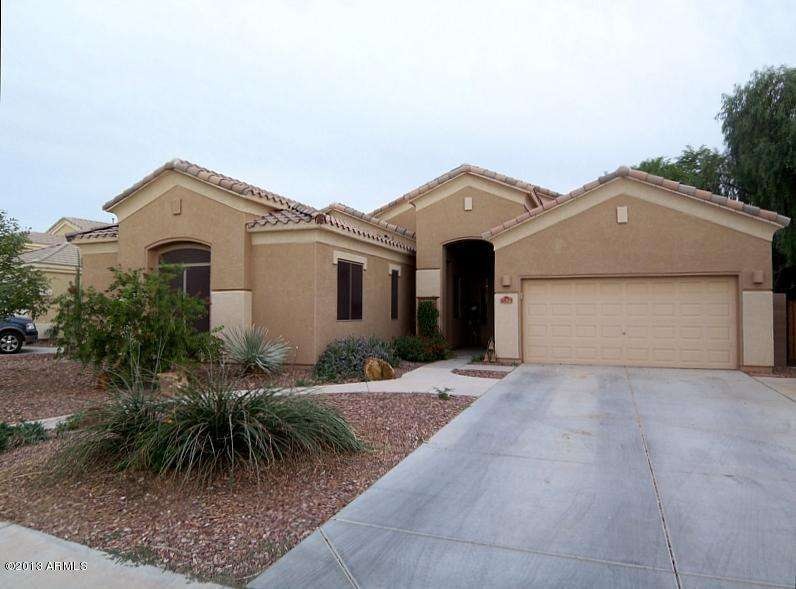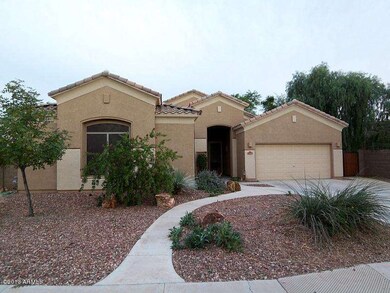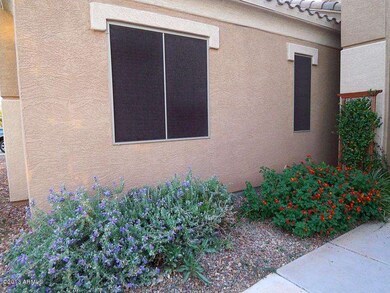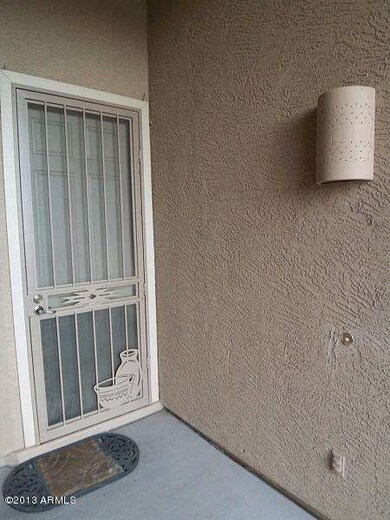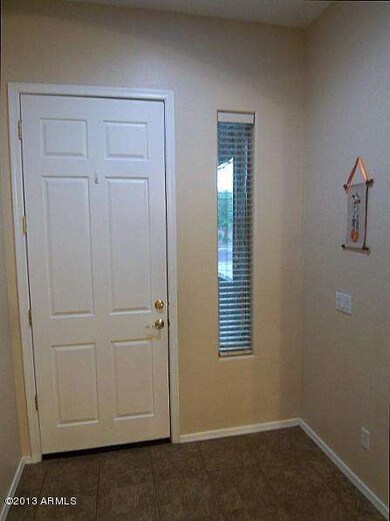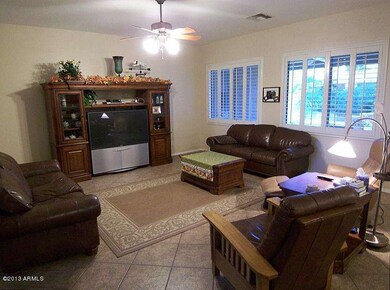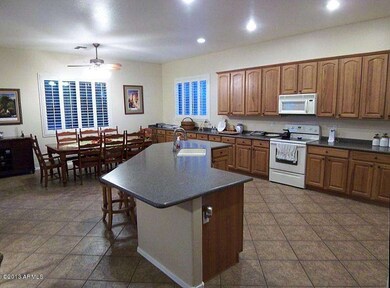
4829 E Karsten Dr Chandler, AZ 85249
Sun Groves NeighborhoodEstimated Value: $641,000 - $680,000
Highlights
- Play Pool
- RV Gated
- Private Yard
- Navarrete Elementary School Rated A
- 0.23 Acre Lot
- 5-minute walk to Red Rock Park
About This Home
As of December 2013SHARP HOME * OPEN GREAT ROOM FLOOR PLAN * TILE FLOORING * ISLAND KITCHEN * CORIAN COUNTERS * 42'' HICKORY CABINETS * BUILT-IN MICROWAVE * GLASS TOP STOVE * RECESSED LIGHTING * REPAINTED INTERIOR * 10' CEILINGS * 8' EXTERIOR DOORS * PLANTATION SHUTTERS * DOUBLE DOOR MASTER * GARDEN TUB * GLASS BLOCK WINDOW * OFFICE & LARGE BONUS ROOM * 4 OR 5 BEDROOMS - BOTH OFFICE & BONUS ROOM HAVE CLOSETS * RAISED PANEL DOORS * CLOSET ORGANIZERS * COVERED PATIO * SECURITY DOORS * SOFT, FILTERED & RECIRCULATING HOT WATER * UPDATED FAUCETS & FIXTURES * LAUNDRY TUB * LOADS OF STORAGE * EPOXY GARAGE FLOOR * LOW MAINTENANCE CORBLED EAVES * RV GATE * BUILT-IN BARBECUE * WATERFALL PLAY POOL * VARIABLE SPEED PUMP * RAISED GARDEN * CITRUS TREES * WALKING DISTANCE TO WATER PARK, LIBRARY & SCHOOLS * THIS ONE IS NICE
Last Agent to Sell the Property
Realty One Group License #BR008345000 Listed on: 10/29/2013

Last Buyer's Agent
Daniel McNulty
Arizona Elite Properties License #SA636510000
Home Details
Home Type
- Single Family
Est. Annual Taxes
- $1,754
Year Built
- Built in 2003
Lot Details
- 10,072 Sq Ft Lot
- Desert faces the front and back of the property
- Block Wall Fence
- Front and Back Yard Sprinklers
- Sprinklers on Timer
- Private Yard
HOA Fees
- $42 Monthly HOA Fees
Parking
- 2 Car Garage
- 1 Open Parking Space
- Garage Door Opener
- RV Gated
Home Design
- Wood Frame Construction
- Tile Roof
- Stucco
Interior Spaces
- 2,678 Sq Ft Home
- 1-Story Property
- Ceiling height of 9 feet or more
- Ceiling Fan
- Double Pane Windows
- Low Emissivity Windows
- Solar Screens
- Tile Flooring
Kitchen
- Breakfast Bar
- Built-In Microwave
- Kitchen Island
Bedrooms and Bathrooms
- 4 Bedrooms
- Primary Bathroom is a Full Bathroom
- 2.5 Bathrooms
- Dual Vanity Sinks in Primary Bathroom
- Bathtub With Separate Shower Stall
Accessible Home Design
- No Interior Steps
Outdoor Features
- Play Pool
- Covered patio or porch
- Built-In Barbecue
Schools
- Navarrete Elementary School
- Willie & Coy Payne Jr. High Middle School
- Basha High School
Utilities
- Refrigerated Cooling System
- Zoned Heating
- Heating System Uses Natural Gas
- Water Filtration System
- High Speed Internet
- Cable TV Available
Listing and Financial Details
- Tax Lot 772
- Assessor Parcel Number 304-84-816
Community Details
Overview
- Association fees include ground maintenance
- Sun Groves Association, Phone Number (602) 957-9191
- Built by STANDARD PACIFIC
- Sun Groves Subdivision
Recreation
- Community Playground
Ownership History
Purchase Details
Purchase Details
Home Financials for this Owner
Home Financials are based on the most recent Mortgage that was taken out on this home.Purchase Details
Home Financials for this Owner
Home Financials are based on the most recent Mortgage that was taken out on this home.Similar Homes in the area
Home Values in the Area
Average Home Value in this Area
Purchase History
| Date | Buyer | Sale Price | Title Company |
|---|---|---|---|
| Brown Jennifer A | -- | None Listed On Document | |
| Brown Jennifer A | -- | Fidelity National Title Agen | |
| Brown Jennifer A | $315,000 | Fidelity National Title Agen | |
| Narmi Randall L | $236,340 | First American Title Ins Co |
Mortgage History
| Date | Status | Borrower | Loan Amount |
|---|---|---|---|
| Previous Owner | Brown Jennifer | $200,000 | |
| Previous Owner | Brown Jennifer A | $307,266 | |
| Previous Owner | Brown Jennifer A | $309,294 | |
| Previous Owner | Narmi Shelley A | $203,600 | |
| Previous Owner | Narmi Shelley A | $224,300 | |
| Previous Owner | Narmi Randall L | $100,000 | |
| Previous Owner | Narmi Randall L | $238,900 |
Property History
| Date | Event | Price | Change | Sq Ft Price |
|---|---|---|---|---|
| 12/06/2013 12/06/13 | Sold | $315,000 | +5.0% | $118 / Sq Ft |
| 11/01/2013 11/01/13 | Pending | -- | -- | -- |
| 10/29/2013 10/29/13 | For Sale | $299,900 | -- | $112 / Sq Ft |
Tax History Compared to Growth
Tax History
| Year | Tax Paid | Tax Assessment Tax Assessment Total Assessment is a certain percentage of the fair market value that is determined by local assessors to be the total taxable value of land and additions on the property. | Land | Improvement |
|---|---|---|---|---|
| 2025 | $2,566 | $32,793 | -- | -- |
| 2024 | $2,513 | $31,231 | -- | -- |
| 2023 | $2,513 | $49,060 | $9,810 | $39,250 |
| 2022 | $2,427 | $35,720 | $7,140 | $28,580 |
| 2021 | $2,534 | $33,360 | $6,670 | $26,690 |
| 2020 | $2,521 | $31,310 | $6,260 | $25,050 |
| 2019 | $2,426 | $28,820 | $5,760 | $23,060 |
| 2018 | $2,347 | $27,320 | $5,460 | $21,860 |
| 2017 | $2,190 | $27,000 | $5,400 | $21,600 |
| 2016 | $2,109 | $26,710 | $5,340 | $21,370 |
| 2015 | $2,041 | $25,670 | $5,130 | $20,540 |
Agents Affiliated with this Home
-
Russell Shaw

Seller's Agent in 2013
Russell Shaw
Realty One Group
(602) 957-7777
487 Total Sales
-

Buyer's Agent in 2013
Daniel McNulty
Arizona Elite Properties
(941) 888-4583
33 Total Sales
Map
Source: Arizona Regional Multiple Listing Service (ARMLS)
MLS Number: 5022068
APN: 304-84-816
- 4806 E Thunderbird Dr
- 4643 E Cherry Hills Dr
- 4976 E Thunderbird Dr
- 6121 S Ruby Dr
- 4965 E Indian Wells Dr
- 4660 E Torrey Pines Ln
- 4960 E Colonial Dr
- 4493 E Desert Sands Dr
- 6570 S Pewter Way
- 4968 E Westchester Dr
- 15218 E San Tan Blvd
- 4667 E County Down Dr
- 4490 E Westchester Dr
- 4552 E County Down Dr
- 1722 E Everglade Ln
- 6795 S Sapphire Way
- 6805 S Sapphire Way
- 4222 E Torrey Pines Ln
- 4233 E Colonial Dr
- 4630 E Hazeltine Way
- 4829 E Karsten Dr
- 4849 E Karsten Dr
- 4809 E Karsten Dr
- 4810 E Runaway Bay Dr
- 4830 E Runaway Bay Dr
- 4869 E Karsten Dr
- 4789 E Karsten Dr
- 4828 E Karsten Dr
- 4790 E Runaway Bay Dr
- 4860 E Runaway Bay Dr
- 4848 E Karsten Dr
- 4808 E Karsten Dr
- 4889 E Karsten Dr
- 4868 E Karsten Dr
- 4769 E Karsten Dr
- 4788 E Karsten Dr
- 4770 E Runaway Bay Dr
- 4890 E Runaway Bay Dr
- 4888 E Karsten Dr
- 4811 E Runaway Bay Dr
