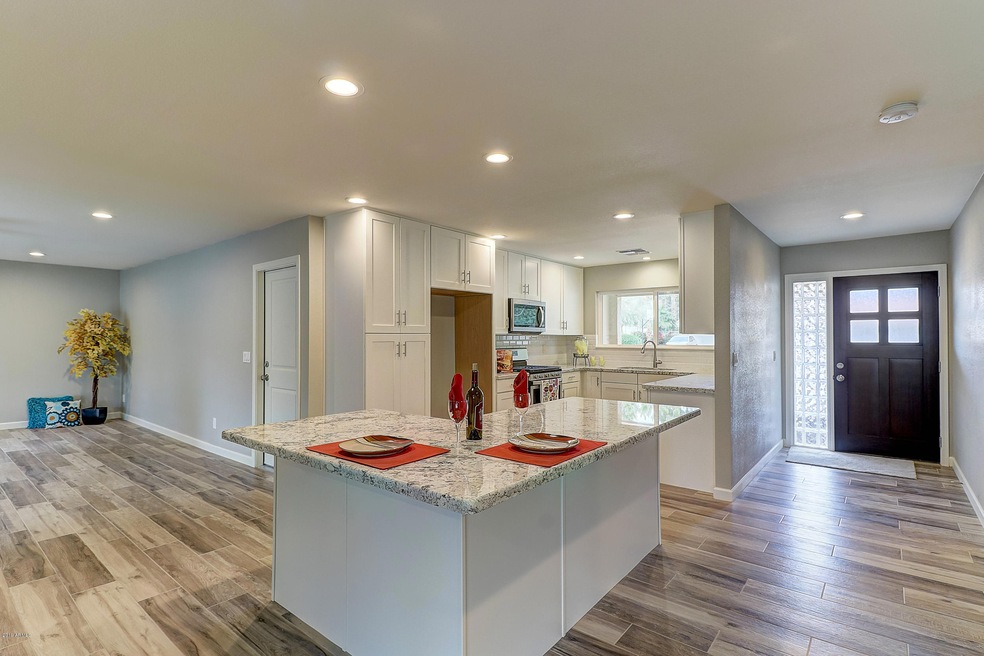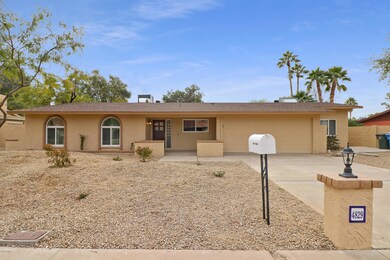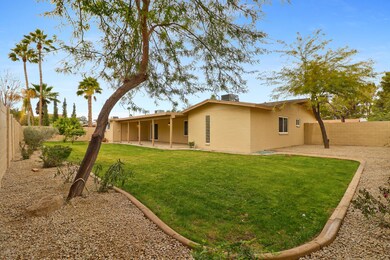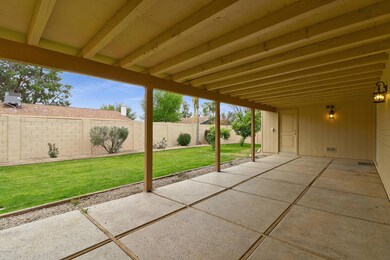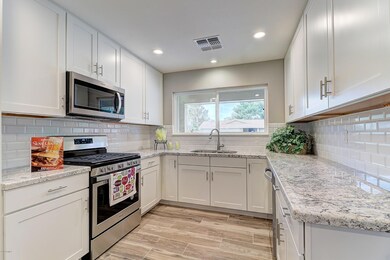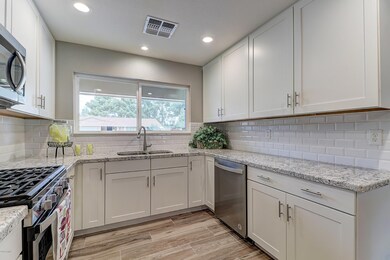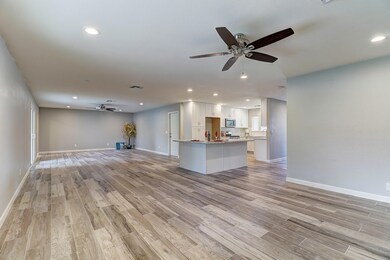
4829 E Laurel Ln Scottsdale, AZ 85254
Paradise Valley NeighborhoodEstimated Value: $881,000 - $1,038,000
Highlights
- Granite Countertops
- Private Yard
- Covered patio or porch
- Sequoya Elementary School Rated A
- No HOA
- Eat-In Kitchen
About This Home
As of April 2019This home has been remodeled from top to bottom. The floor plan is flexible and includes an in-law suite with it's own kitchen and full bath, along with a separate entrance. This home could be viewed as a three bedroom, two bath home with an in-law suite (or home office, art studio, etc.) or it could be viewed as a four bedroom, three bath home. The floor plan flows well and does not limit your options. This home includes a spacious open kitchen that flows into an expansive great room. Perfect for entertaining your family and friends. Some of the upgraded improvements include new kitchen and bathroom cabinets, new appliances, new granite counter tops, new plumbing fixtures, gorgeous porcelain plank tile flooring through out and much more. The floor plan of this home makes it a rare find.
Last Agent to Sell the Property
DeLex Realty License #SA653599000 Listed on: 01/11/2019

Home Details
Home Type
- Single Family
Est. Annual Taxes
- $2,317
Year Built
- Built in 1974
Lot Details
- 0.25 Acre Lot
- Desert faces the front and back of the property
- Block Wall Fence
- Front and Back Yard Sprinklers
- Sprinklers on Timer
- Private Yard
- Grass Covered Lot
Parking
- 2 Car Garage
- Garage Door Opener
Home Design
- Wood Frame Construction
- Composition Roof
- Block Exterior
- Stucco
Interior Spaces
- 2,477 Sq Ft Home
- 1-Story Property
- Ceiling Fan
- Double Pane Windows
- Vinyl Clad Windows
Kitchen
- Eat-In Kitchen
- Breakfast Bar
- Built-In Microwave
- Kitchen Island
- Granite Countertops
Flooring
- Carpet
- Tile
Bedrooms and Bathrooms
- 4 Bedrooms
- Remodeled Bathroom
- 3 Bathrooms
- Dual Vanity Sinks in Primary Bathroom
- Easy To Use Faucet Levers
Accessible Home Design
- Doors with lever handles
- Multiple Entries or Exits
Outdoor Features
- Covered patio or porch
- Playground
Schools
- Sequoya Elementary School
- Cocopah Middle School
- Chaparral High School
Utilities
- Refrigerated Cooling System
- Heating System Uses Natural Gas
Community Details
- No Home Owners Association
- Association fees include no fees
- Built by CAVALIER HOMES
- Tami Estates Subdivision
Listing and Financial Details
- Tax Lot 135
- Assessor Parcel Number 167-42-136
Ownership History
Purchase Details
Home Financials for this Owner
Home Financials are based on the most recent Mortgage that was taken out on this home.Purchase Details
Home Financials for this Owner
Home Financials are based on the most recent Mortgage that was taken out on this home.Purchase Details
Home Financials for this Owner
Home Financials are based on the most recent Mortgage that was taken out on this home.Purchase Details
Purchase Details
Home Financials for this Owner
Home Financials are based on the most recent Mortgage that was taken out on this home.Purchase Details
Home Financials for this Owner
Home Financials are based on the most recent Mortgage that was taken out on this home.Purchase Details
Purchase Details
Home Financials for this Owner
Home Financials are based on the most recent Mortgage that was taken out on this home.Similar Homes in Scottsdale, AZ
Home Values in the Area
Average Home Value in this Area
Purchase History
| Date | Buyer | Sale Price | Title Company |
|---|---|---|---|
| Woods William T | -- | Solidifi | |
| Woods William T | $516,750 | Great American Title Agency | |
| Maple Leaf Heritage Lp | $338,000 | Great American Title Agency | |
| Joanne L Oconnor Living Trust | -- | None Available | |
| Joanne Oconnor Living Trust | -- | None Available | |
| Oconnor Joanne | $219,000 | Fidelity National Title | |
| Kilpatrick Scott R | -- | -- | |
| Kilpatrick Scott R | $122,500 | Fidelity Title |
Mortgage History
| Date | Status | Borrower | Loan Amount |
|---|---|---|---|
| Open | Woods William T | $409,000 | |
| Closed | Woods William T | $58,000 | |
| Closed | Woods William T | $412,000 | |
| Closed | Woods William T | $409,977 | |
| Closed | Woods William T | $413,400 | |
| Previous Owner | Jb Capitalpartners Llc | $181,000 | |
| Previous Owner | Oconnor Joanne | $85,000 | |
| Previous Owner | Oconnor Joanne | $256,000 | |
| Previous Owner | Oconnor Joanne | $169,500 | |
| Previous Owner | Kilpatrick Scott R | $132,500 | |
| Previous Owner | Kilpatrick Scott R | $116,350 | |
| Closed | Oconnor Joanne | $53,000 |
Property History
| Date | Event | Price | Change | Sq Ft Price |
|---|---|---|---|---|
| 04/25/2019 04/25/19 | Sold | $516,750 | -1.6% | $209 / Sq Ft |
| 01/11/2019 01/11/19 | For Sale | $524,900 | +55.3% | $212 / Sq Ft |
| 09/07/2018 09/07/18 | Sold | $338,000 | -9.9% | $142 / Sq Ft |
| 08/26/2018 08/26/18 | For Sale | $375,000 | -- | $158 / Sq Ft |
Tax History Compared to Growth
Tax History
| Year | Tax Paid | Tax Assessment Tax Assessment Total Assessment is a certain percentage of the fair market value that is determined by local assessors to be the total taxable value of land and additions on the property. | Land | Improvement |
|---|---|---|---|---|
| 2025 | $2,562 | $37,684 | -- | -- |
| 2024 | $2,485 | $35,889 | -- | -- |
| 2023 | $2,485 | $54,770 | $10,950 | $43,820 |
| 2022 | $2,394 | $43,910 | $8,780 | $35,130 |
| 2021 | $2,516 | $41,180 | $8,230 | $32,950 |
| 2020 | $2,476 | $39,170 | $7,830 | $31,340 |
| 2019 | $2,393 | $36,570 | $7,310 | $29,260 |
| 2018 | $2,317 | $33,200 | $6,640 | $26,560 |
| 2017 | $2,198 | $31,200 | $6,240 | $24,960 |
| 2016 | $2,138 | $30,160 | $6,030 | $24,130 |
| 2015 | $1,966 | $29,250 | $5,850 | $23,400 |
Agents Affiliated with this Home
-
Stewart Graf
S
Seller's Agent in 2019
Stewart Graf
DeLex Realty
(602) 361-3377
2 Total Sales
-
Doug Cox
D
Buyer's Agent in 2019
Doug Cox
HomeSmart
(602) 761-4600
1 in this area
5 Total Sales
-
Kimberlee Henley

Seller's Agent in 2018
Kimberlee Henley
HomeSmart
(602) 430-6455
5 in this area
20 Total Sales
Map
Source: Arizona Regional Multiple Listing Service (ARMLS)
MLS Number: 5866353
APN: 167-42-136
- 4840 E Sunnyside Dr
- 4820 E St John Rd
- 4939 E Paradise Dr
- 4910 E Shaw Butte Dr
- 11640 N Tatum Blvd Unit 1095
- 11640 N Tatum Blvd Unit 1031
- 11640 N Tatum Blvd Unit 3091
- 11640 N Tatum Blvd Unit 3074
- 11640 N Tatum Blvd Unit 2063
- 11640 N Tatum Blvd Unit 3069
- 11640 N Tatum Blvd Unit 3048
- 11640 N Tatum Blvd Unit 2079
- 11420 N 50th St
- 4465 E Paradise Village Pkwy S Unit 1179
- 5119 E Shaw Butte Dr
- 4455 E Paradise Village Pkwy S Unit 1057
- 4455 E Paradise Village Pkwy S Unit 1051
- 4455 E Paradise Village Pkwy S Unit 1047
- 4455 E Paradise Village Pkwy S Unit 1068
- 4455 E Paradise Village Pkwy S Unit 1031
- 4829 E Laurel Ln
- 4819 E Laurel Ln
- 4830 E Poinsettia Dr
- 4840 E Poinsettia Dr
- 4820 E Poinsettia Dr
- 4830 E Laurel Ln
- 4840 E Laurel Ln
- 4820 E Laurel Ln
- 4809 E Laurel Ln
- 4849 E Laurel Ln
- 4810 E Poinsettia Dr
- 4810 E Laurel Ln
- 4850 E Laurel Ln
- 4829 E Poinsettia Dr
- 4839 E Poinsettia Dr
- 4819 E Poinsettia Dr
- 4801 E Laurel Ln
- 4802 E Poinsettia Dr
- 4802 E Laurel Ln
- 4809 E Poinsettia Dr
