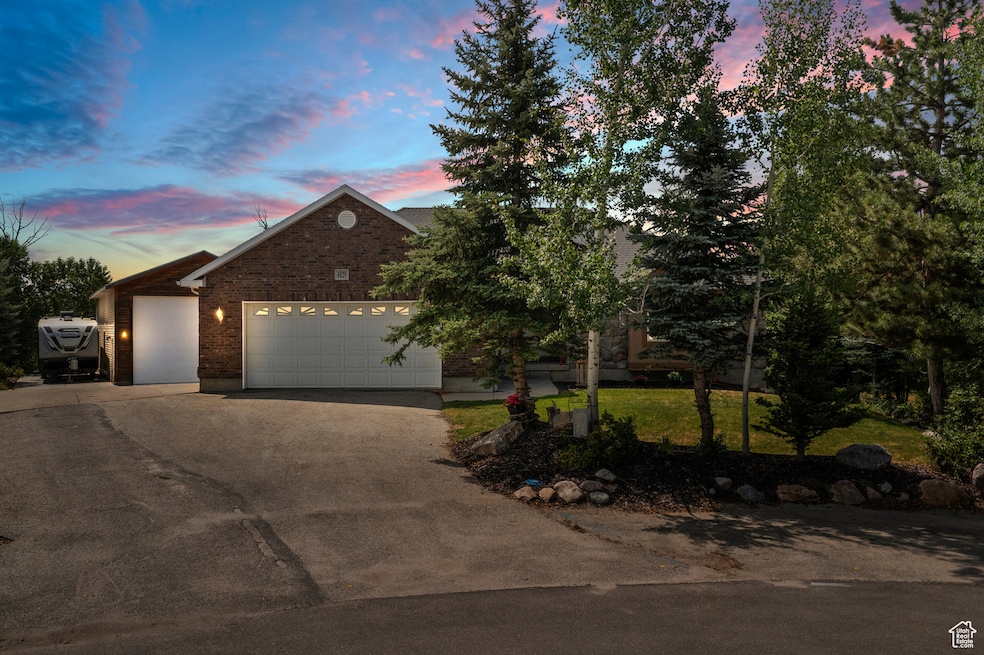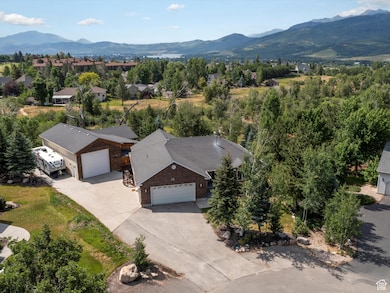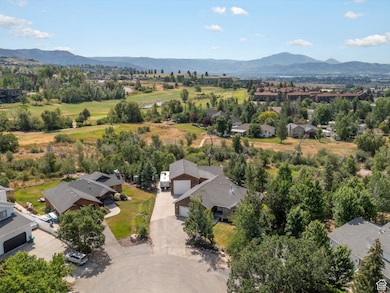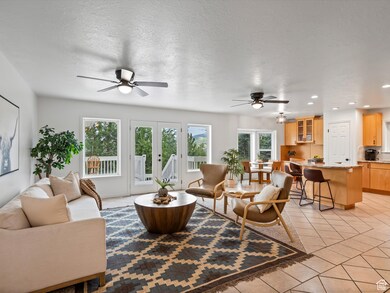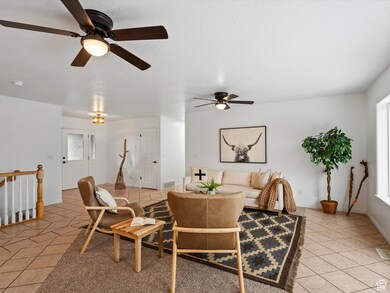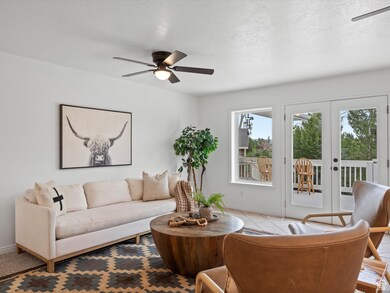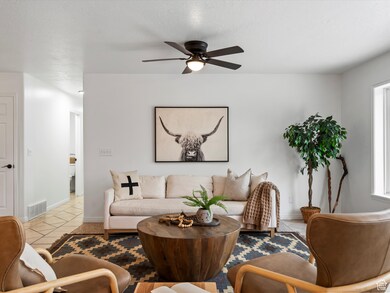
Estimated payment $5,876/month
Highlights
- RV or Boat Parking
- Fruit Trees
- Rambler Architecture
- Valley Elementary School Rated A-
- Mountain View
- Wood Flooring
About This Home
Tucked in a quiet cul-de-sac and backed by a protected land trust, this beautiful 5-bedroom, 4-bathroom home offers privacy, mountain views, and unforgettable character. With no backyard neighbors and stunning views from nearly every room, the home features a light-filled great room, fresh paint, new carpet, granite countertops, updated kitchen with new appliances, and a spacious primary suite with a walk-in closet. The lower-level family room is perfect for a rec room or theater, and both the upper and lower decks are wired and plumbed for hot tubs, with a built-in gas line for BBQs. Car lovers will appreciate the 8-car garage setup, including a 2-car attached garage and a massive 25x50 heated detached garage with a 25x25 bonus shop, RV parking, extra height, and its own bathroom. The standout Wild West themed accessory building includes a half bath and stays fully furnished with saloon memorabilia, offering the perfect space for entertaining up to 40 guests. Extras like a central vacuum system, hidden gun/wine room, two newer water heaters (2021), mature trees, a peaceful creek, and frequent wildlife visits make this home a true mountain retreat, just minutes from Pineview Reservoir and Powder Mountain Ski Resort. Square footage figures and boundary lines are provided as a courtesy estimate only. Buyer is advised to obtain an independent measurement.
Listing Agent
Heidi Webb
Range Realty Co. License #8807810 Listed on: 07/03/2025
Home Details
Home Type
- Single Family
Est. Annual Taxes
- $4,252
Year Built
- Built in 1999
Lot Details
- 0.36 Acre Lot
- Cul-De-Sac
- Landscaped
- Terraced Lot
- Fruit Trees
- Mature Trees
- Pine Trees
- Wooded Lot
- Property is zoned Single-Family, RE15
HOA Fees
- $4 Monthly HOA Fees
Parking
- 8 Car Attached Garage
- Open Parking
- RV or Boat Parking
Home Design
- Rambler Architecture
- Asphalt
- Stucco
Interior Spaces
- 3,686 Sq Ft Home
- 2-Story Property
- Central Vacuum
- Gas Log Fireplace
- Double Pane Windows
- Blinds
- Stained Glass
- French Doors
- Entrance Foyer
- Smart Doorbell
- Great Room
- Mountain Views
- Video Cameras
- Electric Dryer Hookup
Kitchen
- Free-Standing Range
- Granite Countertops
- Disposal
Flooring
- Wood
- Carpet
- Tile
Bedrooms and Bathrooms
- 5 Bedrooms | 2 Main Level Bedrooms
- Primary Bedroom on Main
- Walk-In Closet
- Hydromassage or Jetted Bathtub
- Bathtub With Separate Shower Stall
Basement
- Walk-Out Basement
- Exterior Basement Entry
- Natural lighting in basement
Eco-Friendly Details
- Sprinkler System
Outdoor Features
- Covered patio or porch
- Separate Outdoor Workshop
- Outbuilding
Schools
- Valley Elementary School
- Snowcrest Middle School
- Weber High School
Utilities
- Forced Air Heating and Cooling System
- Heating System Uses Steam
- Natural Gas Connected
Listing and Financial Details
- Assessor Parcel Number 22-057-0019
Community Details
Overview
- Roger Allred Association, Phone Number (208) 794-0056
- Patio Springs Subdivision
Amenities
- Picnic Area
Map
Home Values in the Area
Average Home Value in this Area
Property History
| Date | Event | Price | Change | Sq Ft Price |
|---|---|---|---|---|
| 07/03/2025 07/03/25 | For Sale | $999,000 | -- | $271 / Sq Ft |
Similar Homes in Eden, UT
Source: UtahRealEstate.com
MLS Number: 2096521
- 3937 N Patio Springs Dr
- 3840 N 4975 E Unit A104
- 3677 N Willowbrook Ln
- 3674 N Willow Brooke Ln
- 4292 Sunrise Dr
- 3615 N Wolf Dr Unit 804
- 3615 N Wolf Lodge Dr Unit 211
- 3615 N Wolf Dr Unit 608
- 3577 N Lakeview Ct Unit 74
- 3567 N Lakeview Ct
- 3565 N Lakeview Ct
- 3547 N Creekside Way
- 3543 N Creekside Way
- 3543 N Creekside Way Unit 63
- 6715 E Aspen Ln Unit 43R
- 6822 E Aspen Ln Unit 29
- 3858 E Eagle Ct
- 3710 N Foothill Ln
- 4741 E Mountain Trail Ct Unit 11
- 4859 Eagle Ridge Dr
- 4770 E 2650 N Unit B
- 4770 E 2650 N Unit A
- 4736 E 2650 N
- 3162 N 3500 E
- 624 E 1700 N
- 1356 N Monroe Blvd
- 1463 N Madison Ave
- 816 N Jackson Ave
- 200 E 2300 N
- 1750 N 400 E
- 819 E 760 N
- 270 E 1850 N
- 111 E 2250 N
- 985 1st St
- 255 W 2700 N
- 1800 Old Canyon Rd
- 505 Jackson Ave Unit Jackson
- 1337 Cross St
- 1014 7th St
- 1014 7th St
