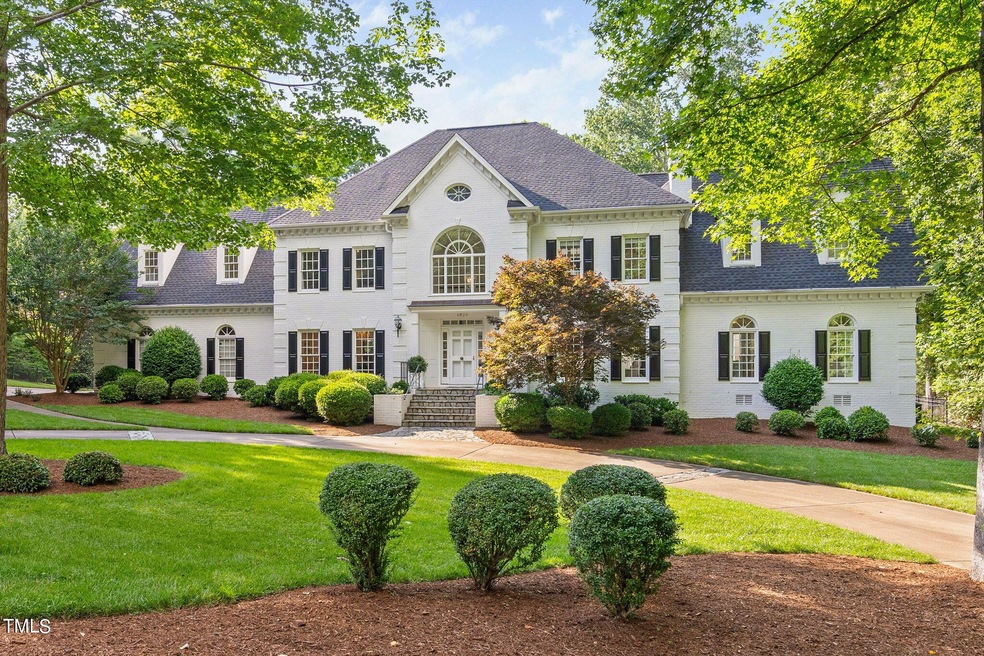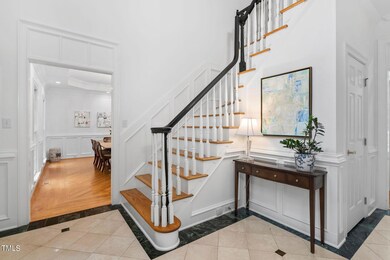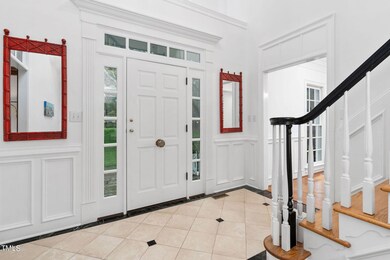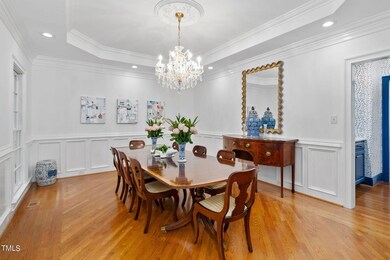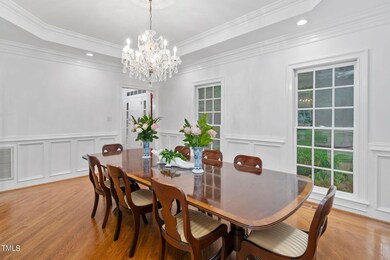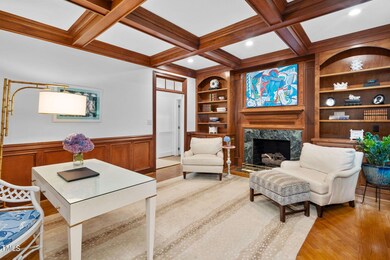
4829 Fox Branch Ct Raleigh, NC 27614
Falls Lake NeighborhoodHighlights
- 5.18 Acre Lot
- Clubhouse
- Traditional Architecture
- Brassfield Elementary School Rated A-
- Family Room with Fireplace
- Wood Flooring
About This Home
As of July 2024Welcome to your premier opportunity to own a gorgeous home nestled in a wooded, +5-acre lot in North Raleigh's coveted Sheffield Manor community.
4829 Fox Branch Court offers the dual benefits of a natural oasis, nearby walking trails/greenway, Annie Wilkerson Nature Preserve and Falls Lake, and proximity to abundant retail amenities, including both Harris Teeter and Whole Foods-anchored shopping centers within an easy 10-minute drive. Residents also enjoy joint HOA access to a neighborhood pool, clubhouse, two recently resurfaced tennis/pickleball courts and scheduled community events.
Last renovated in 2020, the new owner benefits from an expansive 6,196 square feet offering 5 spacious bedrooms, including a first-floor primary suite, with gas-burning fireplace, and guest bedroom, plus 5.5 bathrooms. Storage is abundant with a 3-bay garage, overflow storage space easily accessible, third floor attic space also offers the option of converting into additional living area.
With beautiful hardwood floors throughout, you enter your home through an elegant two-story marble foyer into the naturally well lit, spacious, two-story family room (20' ceiling height with fans) and a gas burning fireplace. Great for entertaining, you can exit to a back deck with sweeping views of your lushly landscaped backyard complete with mature fig trees, a meandering stream and complete privacy.
Off the main foyer, you enjoy a library with a gas-burning fireplace offering various use options as well as a sophisticated dining room with a trey ceiling and a butler's pantry.
You will be blown away by your completely renovated, modern kitchen featuring a Sub Zero built-in refrigerator and Viking gas cooktop with double wall ovens, custom 42'' cabinets with quartz countertops, pulling up your barstool to a prominent island area and with crown molding throughout. Directly off the kitchen area is a lovely breakfast room with vaulted ceilings and offering additional, sweeping backyard views.
With two staircases, the upstairs features hardwood floors throughout, three spacious bedrooms (two with vaulted ceilings), a separate area that can be used for work/play, and an oversized bonus room with direct access to a second story patio.
With its blend of sophistication. Comfort and prestige, 4829 Fox Branch Court is a truly a timeless gem awaiting its discerning new owner. Don't miss the opportunity to make this unparalleled property your own!
Last Agent to Sell the Property
Compass -- Raleigh License #269960 Listed on: 06/07/2024

Last Buyer's Agent
Non Member
Non Member Office
Home Details
Home Type
- Single Family
Est. Annual Taxes
- $7,688
Year Built
- Built in 1997
Lot Details
- 5.18 Acre Lot
- Back Yard Fenced
HOA Fees
- $89 Monthly HOA Fees
Parking
- 3 Car Attached Garage
Home Design
- Traditional Architecture
- Brick Exterior Construction
- Pillar, Post or Pier Foundation
- Shingle Roof
Interior Spaces
- 6,196 Sq Ft Home
- 2-Story Property
- Ceiling Fan
- Gas Log Fireplace
- Entrance Foyer
- Family Room with Fireplace
- 3 Fireplaces
- Living Room
- Breakfast Room
- Dining Room
- Home Office
- Bonus Room
- Home Gym
Flooring
- Wood
- Tile
Bedrooms and Bathrooms
- 5 Bedrooms
- Primary Bedroom on Main
Attic
- Permanent Attic Stairs
- Unfinished Attic
Schools
- Brassfield Elementary School
- West Millbrook Middle School
- Millbrook High School
Utilities
- Forced Air Heating and Cooling System
- Heating System Uses Natural Gas
- Septic Tank
Listing and Financial Details
- Assessor Parcel Number 1718.02-69-6723.000
Community Details
Overview
- Association fees include ground maintenance
- Ppm Association, Phone Number (919) 848-4911
- Built by Phil Miller
- Sheffield Manor Subdivision
- Maintained Community
Amenities
- Clubhouse
Recreation
- Tennis Courts
- Community Pool
Ownership History
Purchase Details
Home Financials for this Owner
Home Financials are based on the most recent Mortgage that was taken out on this home.Purchase Details
Home Financials for this Owner
Home Financials are based on the most recent Mortgage that was taken out on this home.Purchase Details
Purchase Details
Similar Homes in Raleigh, NC
Home Values in the Area
Average Home Value in this Area
Purchase History
| Date | Type | Sale Price | Title Company |
|---|---|---|---|
| Warranty Deed | $1,650,000 | None Listed On Document | |
| Warranty Deed | $915,000 | None Available | |
| Warranty Deed | $900,000 | Attorney | |
| Warranty Deed | $1,100,000 | None Available |
Mortgage History
| Date | Status | Loan Amount | Loan Type |
|---|---|---|---|
| Open | $1,320,000 | New Conventional | |
| Previous Owner | $732,000 | New Conventional | |
| Previous Owner | $500,000 | Unknown | |
| Previous Owner | $700,000 | Unknown |
Property History
| Date | Event | Price | Change | Sq Ft Price |
|---|---|---|---|---|
| 07/26/2024 07/26/24 | Sold | $1,650,000 | -2.9% | $266 / Sq Ft |
| 06/13/2024 06/13/24 | Pending | -- | -- | -- |
| 06/07/2024 06/07/24 | For Sale | $1,700,000 | -- | $274 / Sq Ft |
Tax History Compared to Growth
Tax History
| Year | Tax Paid | Tax Assessment Tax Assessment Total Assessment is a certain percentage of the fair market value that is determined by local assessors to be the total taxable value of land and additions on the property. | Land | Improvement |
|---|---|---|---|---|
| 2024 | $8,384 | $1,346,861 | $468,000 | $878,861 |
| 2023 | $7,688 | $983,486 | $221,000 | $762,486 |
| 2022 | $7,123 | $983,486 | $221,000 | $762,486 |
| 2021 | $6,931 | $983,486 | $221,000 | $762,486 |
| 2020 | $6,816 | $983,486 | $221,000 | $762,486 |
| 2019 | $3,872 | $943,318 | $225,000 | $718,318 |
| 2018 | $7,099 | $943,318 | $225,000 | $718,318 |
| 2017 | $0 | $943,318 | $225,000 | $718,318 |
| 2016 | $0 | $943,318 | $225,000 | $718,318 |
| 2015 | -- | $1,203,954 | $232,500 | $971,454 |
| 2014 | -- | $1,203,954 | $232,500 | $971,454 |
Agents Affiliated with this Home
-
Courtney Whalen

Seller's Agent in 2024
Courtney Whalen
Compass -- Raleigh
(919) 744-6442
5 in this area
133 Total Sales
-
N
Buyer's Agent in 2024
Non Member
Non Member Office
Map
Source: Doorify MLS
MLS Number: 10033691
APN: 1718.02-69-6723-000
- 4817 Fox Branch Ct
- 1301 King Cross Ct
- 1009 Bentham Dr
- 9700 Pentland Ct
- 4708 Wynneford Way
- 1001 Welch Ln
- 1000 Clovelly Ct
- 10404 Dapping Dr
- 2016 Falls Forest Dr
- 10622 Pleasant Branch Dr Unit Lot 8
- 10620 Pleasant Branch Dr Unit Lot 9
- 10616 Pleasant Branch Dr
- 10616 Pleasant Branch Dr Unit Lot 11
- 10519 Pleasant Branch Dr Unit Lot 43
- 10537 Pleasant Branch Dr Unit 101
- 10535 Pleasant Branch Dr Unit 101
- 10535 Pleasant Branch Dr Unit 201
- 10533 Pleasant Branch Dr Unit 201
- 10531 Pleasant Branch Dr Unit 201
- 10529 Pleasant Branch Dr Unit 101
