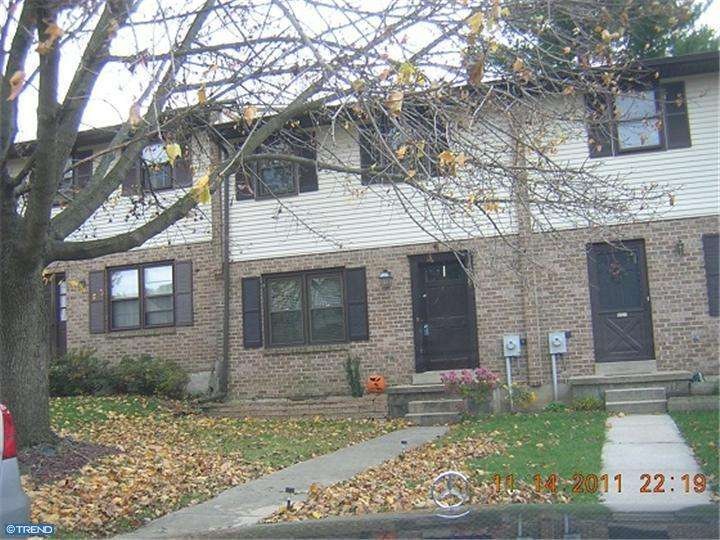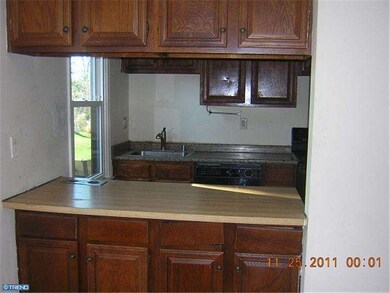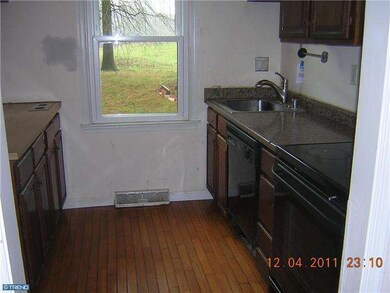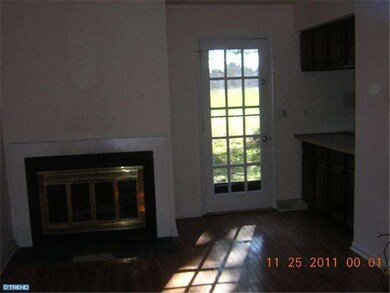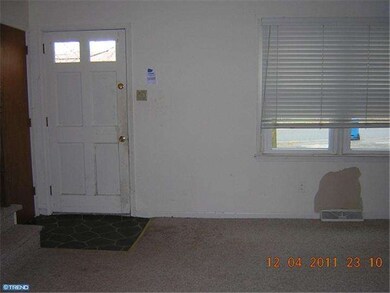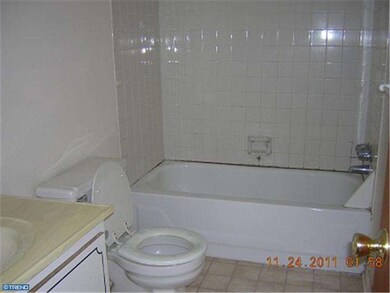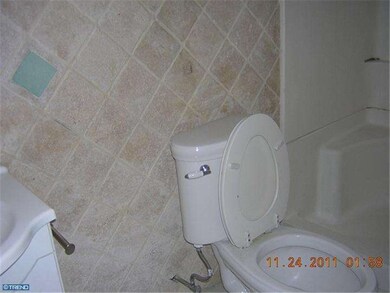
4829 Plum Run Ct Wilmington, DE 19808
Pike Creek NeighborhoodHighlights
- Colonial Architecture
- Wood Flooring
- 1 Fireplace
- Linden Hill Elementary School Rated A
- Attic
- Breakfast Area or Nook
About This Home
As of May 2012Popular Plum Run 3 bedroom 2/1 baths. Brick front town home with hardwood floors and fireplace in family room, galley kitchen full basement and 2 car driveways for off street parking. Home is being sold in AS-Is Condition as seller has never lived in property. This is not a short Sale but all contracts are subject to One West Senior management Approval. Any and all offers or counter offers are not binding unless ratified by all parties. Buyer to pay $75.00 doc fee at closing.
Townhouse Details
Home Type
- Townhome
Est. Annual Taxes
- $1,699
Year Built
- 1982
Lot Details
- 3,049 Sq Ft Lot
- Lot Dimensions are 20x143
HOA Fees
- $5 Monthly HOA Fees
Parking
- Driveway
Home Design
- Colonial Architecture
- Fixer Upper
- Brick Exterior Construction
- Pitched Roof
- Aluminum Siding
- Vinyl Siding
- Concrete Perimeter Foundation
Interior Spaces
- 1,475 Sq Ft Home
- Property has 2 Levels
- 1 Fireplace
- Family Room
- Living Room
- Dining Room
- Attic
Kitchen
- Breakfast Area or Nook
- Dishwasher
Flooring
- Wood
- Wall to Wall Carpet
- Tile or Brick
- Vinyl
Bedrooms and Bathrooms
- 3 Bedrooms
- En-Suite Primary Bedroom
- En-Suite Bathroom
- 2.5 Bathrooms
Unfinished Basement
- Basement Fills Entire Space Under The House
- Laundry in Basement
Outdoor Features
- Patio
Utilities
- Forced Air Heating and Cooling System
- Heating System Uses Oil
- 100 Amp Service
- Electric Water Heater
- Cable TV Available
Listing and Financial Details
- Tax Lot 085
- Assessor Parcel Number 08-036.40-085
Ownership History
Purchase Details
Home Financials for this Owner
Home Financials are based on the most recent Mortgage that was taken out on this home.Purchase Details
Home Financials for this Owner
Home Financials are based on the most recent Mortgage that was taken out on this home.Purchase Details
Purchase Details
Home Financials for this Owner
Home Financials are based on the most recent Mortgage that was taken out on this home.Map
Similar Homes in Wilmington, DE
Home Values in the Area
Average Home Value in this Area
Purchase History
| Date | Type | Sale Price | Title Company |
|---|---|---|---|
| Deed | $177,900 | None Available | |
| Special Warranty Deed | $115,000 | None Available | |
| Sheriffs Deed | $152,000 | None Available | |
| Deed | $163,000 | Transnation Title |
Mortgage History
| Date | Status | Loan Amount | Loan Type |
|---|---|---|---|
| Open | $174,677 | FHA | |
| Previous Owner | $212,800 | Fannie Mae Freddie Mac | |
| Previous Owner | $40,000 | Stand Alone Second | |
| Previous Owner | $130,400 | Purchase Money Mortgage |
Property History
| Date | Event | Price | Change | Sq Ft Price |
|---|---|---|---|---|
| 05/31/2012 05/31/12 | Sold | $177,900 | -1.1% | $121 / Sq Ft |
| 04/16/2012 04/16/12 | Pending | -- | -- | -- |
| 03/21/2012 03/21/12 | Price Changed | $179,900 | -2.7% | $122 / Sq Ft |
| 03/07/2012 03/07/12 | For Sale | $184,900 | +60.8% | $125 / Sq Ft |
| 01/31/2012 01/31/12 | Sold | $115,000 | -15.4% | $78 / Sq Ft |
| 12/28/2011 12/28/11 | Pending | -- | -- | -- |
| 12/13/2011 12/13/11 | For Sale | $135,900 | -- | $92 / Sq Ft |
Tax History
| Year | Tax Paid | Tax Assessment Tax Assessment Total Assessment is a certain percentage of the fair market value that is determined by local assessors to be the total taxable value of land and additions on the property. | Land | Improvement |
|---|---|---|---|---|
| 2024 | $2,468 | $66,800 | $19,100 | $47,700 |
| 2023 | $2,177 | $66,800 | $19,100 | $47,700 |
| 2022 | $2,203 | $66,800 | $19,100 | $47,700 |
| 2021 | $2,203 | $66,800 | $19,100 | $47,700 |
| 2020 | $2,210 | $66,800 | $19,100 | $47,700 |
| 2019 | $2,760 | $66,800 | $19,100 | $47,700 |
| 2018 | $2,163 | $66,800 | $19,100 | $47,700 |
| 2017 | $2,137 | $66,800 | $19,100 | $47,700 |
| 2016 | $2,040 | $66,800 | $19,100 | $47,700 |
| 2015 | $1,912 | $66,800 | $19,100 | $47,700 |
| 2014 | $1,769 | $66,800 | $19,100 | $47,700 |
Source: Bright MLS
MLS Number: 1004595062
APN: 08-036.40-085
- 4800 Sugar Plum Ct
- 4858 Hogan Dr
- 4813 #2 Hogan Dr
- 4815 Hogan Dr
- 4811 Hogan Dr Unit 3
- 4809 Hogan Dr Unit 4
- 4807 Hogan Dr Unit 5
- 4907 Plum Run Ct
- 4805 Hogan Dr Unit 6
- 4803 Hogan Dr Unit 7
- 4797 Hogan Dr
- 5405 Delray Dr
- 3242 Brookline Rd
- 4928 S Tupelo Turn
- 4700 Linden Knoll Dr Unit 431
- 3603 632 Hewn Ln Unit 632
- 5804 Tupelo Turn
- 3205 Champions Dr
- 4511 Claremont Ct Unit 252
- 5909 Stone Pine Rd
