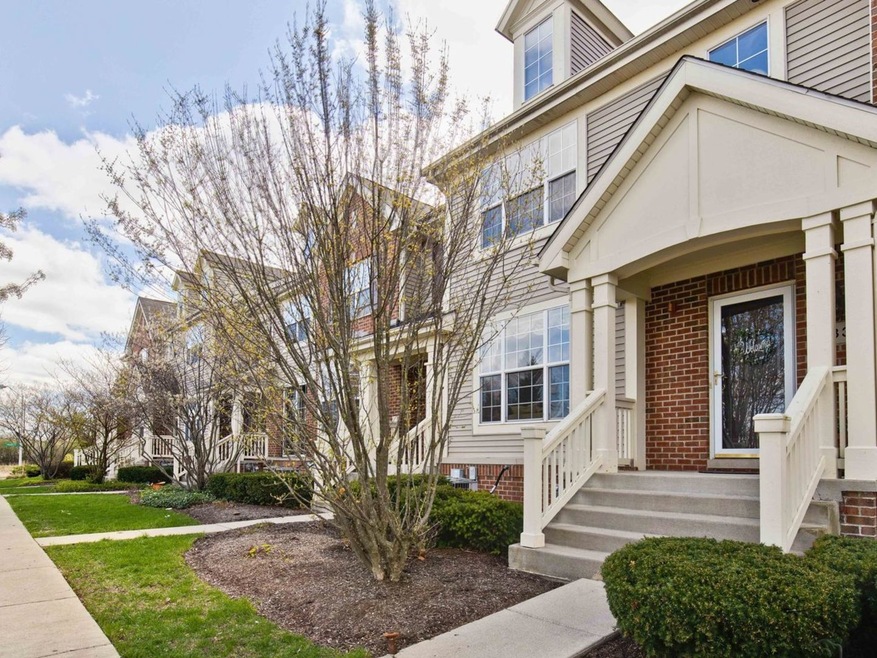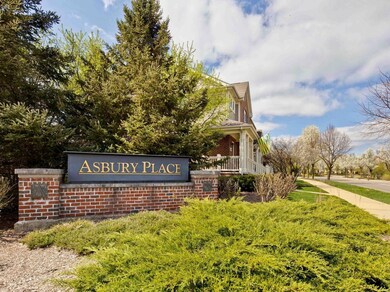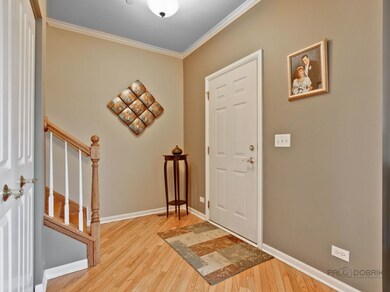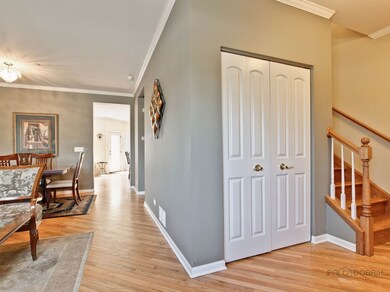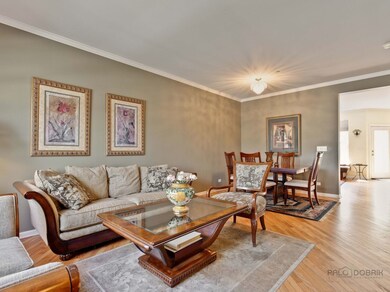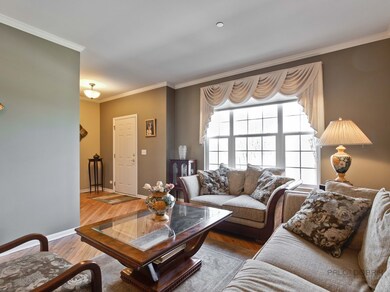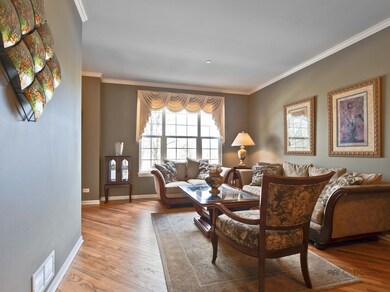
483 E Railroad Ave Bartlett, IL 60103
Highlights
- Open Floorplan
- Vaulted Ceiling
- Loft
- South Elgin High School Rated A-
- Wood Flooring
- Granite Countertops
About This Home
As of December 2024Perfect package: location & condition and price! Beautiful 2 story row home in desirable Asbury Place. Spacious and open floor plan offers large living & dining room area with gourmet kitchen with large island overlooking family room with cozy fire place. Direct access to a private patio from kitchen. A lot of upgrades including: hardwood floors, 9 "ceilings (1st floor), crown moldings in the entire home /except master bedroom/ and oak staircase. Kitchen has 42 "cabinets, granite countertops and backsplash, all stainless steel appliances. Large vaulted master suite with walk-in closet and upgraded private bath which has double sink Corian vanity , upgraded oversized walk-in shower and solar lighting. Upgraded second bath with oversize soaking tub, Corian vanity and ceramic floors. Good size quest bedroom plus large loft which could be easily converted into a 3rd bedroom. Unfinished basement plus crawl space with tons of storage . Perfectly located within walking distance to restaurants, shops and Metra station .Minutes to I 390. Pleasure to show. Absolutely move in condition.
Last Agent to Sell the Property
Joanna Obara
RE/MAX City License #475119894 Listed on: 04/15/2021
Townhouse Details
Home Type
- Townhome
Est. Annual Taxes
- $6,426
Year Built
- Built in 2005
HOA Fees
- $129 Monthly HOA Fees
Parking
- 2 Car Attached Garage
- Garage Transmitter
- Garage Door Opener
- Parking Included in Price
Interior Spaces
- 1,748 Sq Ft Home
- 2-Story Property
- Open Floorplan
- Vaulted Ceiling
- Ceiling Fan
- Fireplace With Gas Starter
- Drapes & Rods
- Blinds
- Window Screens
- Entrance Foyer
- Family Room with Fireplace
- Home Office
- Loft
Kitchen
- Double Oven
- Gas Oven
- Gas Cooktop
- Microwave
- Dishwasher
- Stainless Steel Appliances
- Granite Countertops
- Disposal
Flooring
- Wood
- Partially Carpeted
Bedrooms and Bathrooms
- 2 Bedrooms
- 2 Potential Bedrooms
- Walk-In Closet
- Solar Tube
Laundry
- Laundry on main level
- Dryer
- Washer
- Sink Near Laundry
Unfinished Basement
- Partial Basement
- Sump Pump
Home Security
Schools
- Bartlett Elementary School
- South Elgin High School
Utilities
- Forced Air Heating and Cooling System
- Heating System Uses Natural Gas
- Lake Michigan Water
- Water Softener is Owned
Additional Features
- Patio
- Lot Dimensions are 22x88
Listing and Financial Details
- Homeowner Tax Exemptions
Community Details
Overview
- Association fees include parking, insurance, lawn care, snow removal
- 6 Units
- Ana Andino Association, Phone Number (847) 490-3833
- Asbury Place Subdivision, Eden Floorplan
- Property managed by Associa Chicago
Pet Policy
- Dogs Allowed
Security
- Resident Manager or Management On Site
- Carbon Monoxide Detectors
Ownership History
Purchase Details
Home Financials for this Owner
Home Financials are based on the most recent Mortgage that was taken out on this home.Purchase Details
Home Financials for this Owner
Home Financials are based on the most recent Mortgage that was taken out on this home.Purchase Details
Home Financials for this Owner
Home Financials are based on the most recent Mortgage that was taken out on this home.Similar Homes in the area
Home Values in the Area
Average Home Value in this Area
Purchase History
| Date | Type | Sale Price | Title Company |
|---|---|---|---|
| Warranty Deed | $342,500 | None Listed On Document | |
| Warranty Deed | $278,000 | Fort Dearborn Title | |
| Warranty Deed | $310,500 | Cti |
Mortgage History
| Date | Status | Loan Amount | Loan Type |
|---|---|---|---|
| Open | $273,400 | New Conventional | |
| Previous Owner | $222,400 | New Conventional | |
| Previous Owner | $43,000 | Future Advance Clause Open End Mortgage | |
| Previous Owner | $144,600 | New Conventional | |
| Previous Owner | $170,000 | Unknown | |
| Closed | $93,600 | No Value Available |
Property History
| Date | Event | Price | Change | Sq Ft Price |
|---|---|---|---|---|
| 12/27/2024 12/27/24 | Sold | $342,500 | -2.1% | $196 / Sq Ft |
| 11/19/2024 11/19/24 | Pending | -- | -- | -- |
| 10/28/2024 10/28/24 | For Sale | $349,900 | 0.0% | $200 / Sq Ft |
| 10/25/2024 10/25/24 | Pending | -- | -- | -- |
| 10/18/2024 10/18/24 | Price Changed | $349,900 | -1.4% | $200 / Sq Ft |
| 09/26/2024 09/26/24 | For Sale | $355,000 | +27.7% | $203 / Sq Ft |
| 06/14/2021 06/14/21 | Sold | $278,000 | +4.9% | $159 / Sq Ft |
| 04/20/2021 04/20/21 | Pending | -- | -- | -- |
| 04/14/2021 04/14/21 | For Sale | $264,900 | -- | $152 / Sq Ft |
Tax History Compared to Growth
Tax History
| Year | Tax Paid | Tax Assessment Tax Assessment Total Assessment is a certain percentage of the fair market value that is determined by local assessors to be the total taxable value of land and additions on the property. | Land | Improvement |
|---|---|---|---|---|
| 2024 | $8,563 | $28,000 | $4,500 | $23,500 |
| 2023 | $8,563 | $28,000 | $4,500 | $23,500 |
| 2022 | $8,563 | $28,000 | $4,500 | $23,500 |
| 2021 | $6,462 | $20,722 | $1,478 | $19,244 |
| 2020 | $6,460 | $20,722 | $1,478 | $19,244 |
| 2019 | $6,426 | $23,025 | $1,478 | $21,547 |
| 2018 | $6,410 | $21,366 | $1,281 | $20,085 |
| 2017 | $6,323 | $21,366 | $1,281 | $20,085 |
| 2016 | $6,192 | $21,366 | $1,281 | $20,085 |
| 2015 | $6,876 | $22,011 | $1,133 | $20,878 |
| 2014 | $6,808 | $22,011 | $1,133 | $20,878 |
| 2013 | $6,526 | $22,011 | $1,133 | $20,878 |
Agents Affiliated with this Home
-
Beth Bellantuono

Seller's Agent in 2024
Beth Bellantuono
Keller Williams Success Realty
(630) 335-1526
3 in this area
204 Total Sales
-
Tim Novak

Buyer's Agent in 2024
Tim Novak
Century 21 Circle
(331) 703-6496
1 in this area
17 Total Sales
-

Seller's Agent in 2021
Joanna Obara
RE/MAX
Map
Source: Midwest Real Estate Data (MRED)
MLS Number: MRD11055359
APN: 06-35-321-049-0000
- 278 Broadmoor Ln
- 366 S Prospect Ave
- 378 Wilmington Dr Unit B1
- 379 Wilmington Dr Unit 103C
- 379 Wilmington Dr Unit E
- 165 Stephanie Ct Unit A
- 162 S Hale Ave Unit 1
- 402 Hillandale Dr
- 327 Newport Ln Unit A2
- 151 Peter Ct Unit D
- 690 Thorntree Ct Unit C1
- 699 Greenfield Ct Unit A1
- 380 Newport Ln Unit C1
- 335 Marcia Ct Unit D
- 719 Coral Ave
- 211 E Oneida Ave Unit G
- 123 S Berteau Ave
- 753 Candleridge Ct Unit C1
- 110 N Chase Ave
- 126 S Berteau Ave
