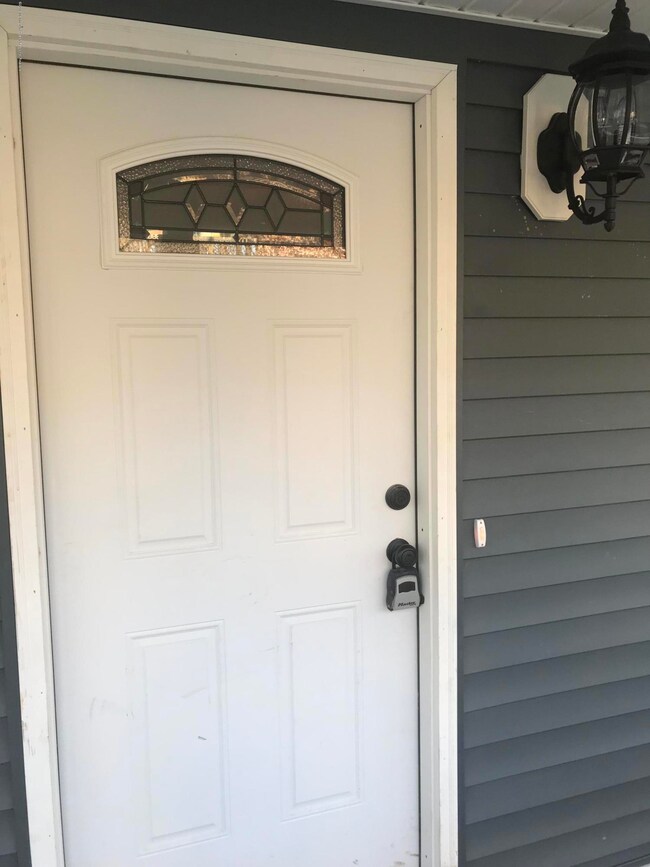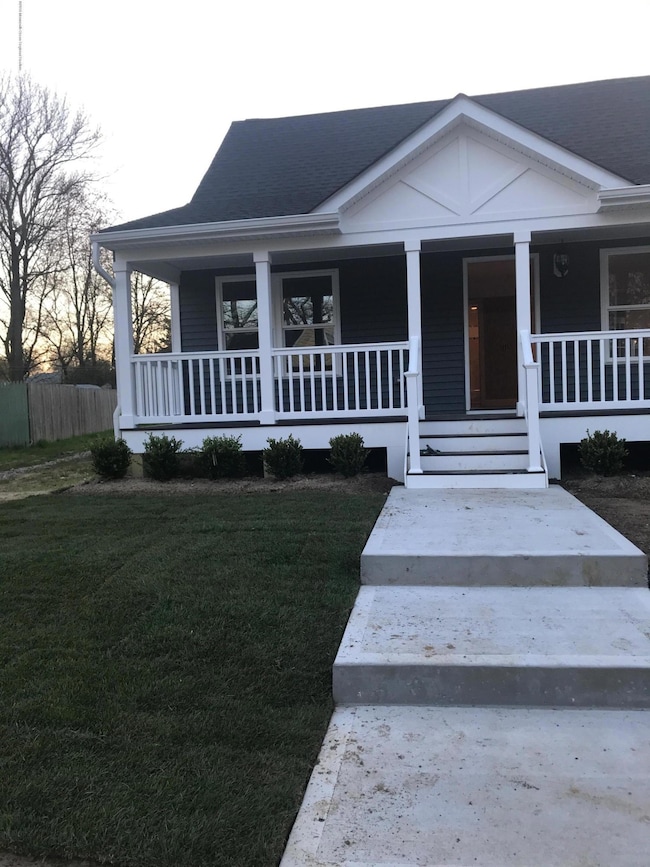
483 Ferndale Place Keyport, NJ 07735
Estimated Value: $502,000 - $598,000
Highlights
- Custom Home
- Wood Flooring
- Bonus Room
- Matawan Reg High School Rated A-
- Main Floor Primary Bedroom
- Granite Countertops
About This Home
As of June 2018Pretty as a Picture!Brand New 4 bedroom/3 bath Cape with curb appeal plus on quiet dead end street.All newly renovated.Large lot with plenty of room for pool/patio and private backyard.The front porch has room for a swing+ rockers.New front door leads inside to hardwood floors all freshly painted with open floor plan.The kitchen with white cabinets-granite countertops,all new stainless steel appliances and room for dining with large living space.2 full baths w/ceramic tile-3 first floor bedrooms with 1 more bedroom upstairs with built-ins-office/guest rm +full bath.New roof-new siding-new AC+new gas furnace-new Hot Water Htr-new windows-150 electric amp service and all new doors-Move in to this house with great location near train-parks-shopping and restaurants.All this and a great value!
Last Agent to Sell the Property
Berkshire Hathaway HomeServices Fox & Roach - Perrineville License #0674719 Listed on: 04/25/2018

Co-Listed By
Shannon Bailey
Berkshire Hathaway HomeServices Fox & Roach - Perrineville License #1757369
Home Details
Home Type
- Single Family
Est. Annual Taxes
- $6,843
Year Built
- 1952
Lot Details
- Lot Dimensions are 65 x 133
- Street terminates at a dead end
Home Design
- Custom Home
- Cape Cod Architecture
- Shingle Roof
- Cedar Shake Siding
- Clap Board Siding
- Shake Siding
- Clapboard
Interior Spaces
- 3-Story Property
- Built-In Features
- Crown Molding
- Recessed Lighting
- Light Fixtures
- Window Screens
- Entrance Foyer
- Family Room
- Living Room
- Combination Kitchen and Dining Room
- Bonus Room
- Unfinished Basement
- Basement Fills Entire Space Under The House
Kitchen
- Breakfast Area or Nook
- Eat-In Kitchen
- Breakfast Bar
- Stove
- Microwave
- Dishwasher
- Granite Countertops
Flooring
- Wood
- Ceramic Tile
Bedrooms and Bathrooms
- 4 Bedrooms
- Primary Bedroom on Main
- Walk-In Closet
- 3 Full Bathrooms
- Dual Vanity Sinks in Primary Bathroom
- Primary Bathroom Bathtub Only
- Primary Bathroom includes a Walk-In Shower
Parking
- No Garage
- Driveway
Outdoor Features
- Exterior Lighting
- Porch
Schools
- Cliffwood Elementary School
- Matawan Avenue Middle School
- Matawan Reg High School
Utilities
- Forced Air Heating and Cooling System
- Heating System Uses Natural Gas
- Natural Gas Water Heater
- Water Softener
Community Details
- No Home Owners Association
- River Gardens Subdivision, Custom Floorplan
Listing and Financial Details
- Assessor Parcel Number 01-00214-0000-00024
Ownership History
Purchase Details
Home Financials for this Owner
Home Financials are based on the most recent Mortgage that was taken out on this home.Purchase Details
Purchase Details
Similar Homes in the area
Home Values in the Area
Average Home Value in this Area
Purchase History
| Date | Buyer | Sale Price | Title Company |
|---|---|---|---|
| Case Jesse | $335,000 | None Available | |
| Ab Realty Llc | -- | None Available | |
| Jurgensen Hans | $83,000 | -- |
Mortgage History
| Date | Status | Borrower | Loan Amount |
|---|---|---|---|
| Open | Case Jesse | $66,468 | |
| Open | Case Jesse | $328,932 | |
| Previous Owner | Bailey Matthew R | $200,000 | |
| Previous Owner | Jurgensen Hans M | $247,500 |
Property History
| Date | Event | Price | Change | Sq Ft Price |
|---|---|---|---|---|
| 06/25/2018 06/25/18 | Sold | $335,000 | -- | $205 / Sq Ft |
Tax History Compared to Growth
Tax History
| Year | Tax Paid | Tax Assessment Tax Assessment Total Assessment is a certain percentage of the fair market value that is determined by local assessors to be the total taxable value of land and additions on the property. | Land | Improvement |
|---|---|---|---|---|
| 2024 | $8,893 | $442,000 | $257,800 | $184,200 |
| 2023 | $8,893 | $410,200 | $232,100 | $178,100 |
| 2022 | $8,861 | $352,000 | $182,400 | $169,600 |
| 2021 | $8,861 | $324,700 | $173,900 | $150,800 |
| 2020 | $8,666 | $316,500 | $169,100 | $147,400 |
| 2019 | $8,663 | $307,300 | $160,700 | $146,600 |
| 2018 | $7,276 | $258,300 | $163,100 | $95,200 |
| 2017 | $6,843 | $246,400 | $154,100 | $92,300 |
| 2016 | $6,179 | $232,100 | $142,100 | $90,000 |
| 2015 | $5,847 | $219,700 | $132,100 | $87,600 |
| 2014 | $5,589 | $214,200 | $127,100 | $87,100 |
Agents Affiliated with this Home
-
Robin Cittone

Seller's Agent in 2018
Robin Cittone
Berkshire Hathaway HomeServices Fox & Roach - Perrineville
(609) 647-8659
93 Total Sales
-
S
Seller Co-Listing Agent in 2018
Shannon Bailey
Berkshire Hathaway HomeServices Fox & Roach - Perrineville
-
Janet Kushner

Buyer's Agent in 2018
Janet Kushner
RE/MAX
(908) 420-1032
29 Total Sales
Map
Source: MOREMLS (Monmouth Ocean Regional REALTORS®)
MLS Number: 21815804
APN: 01-00214-0000-00024
- 310 Edgeview Rd
- 325 W Prospect Ave
- 357 Riverdale Dr
- 369 Riverdale Dr
- 283 Cliffwood Ave W
- 48 Athens Way
- 193 Cliffwood Ave
- 350 Shadynook St
- 183 Cliffwood Ave
- 165 Cliffwood Ave
- 416 Hawthorne St
- 156 Cliffwood Ave
- 97E Aberdeen Rd
- 729 Cliffwood Ave
- 97D Aberdeen Rd
- 97C Aberdeen Rd
- 74 Mystic Ct
- 52 Highway 35
- 12 Main St
- 163-165 County Rd
- 483 Ferndale Place
- 487 Ferndale Place
- 479 Ferndale Place
- 491 Ferndale Place
- 475 Ferndale Place
- 484 Ferndale Place
- 484 Garden Place
- 488 Garden Place
- 486 Ferndale Place
- 480 Garden Place
- 492 Garden Place
- 492 Ferndale Place
- 476 Ferndale Place
- 471 Ferndale Place
- 476 Garden Place
- 496 Garden Place
- 472 Ferndale Place
- 472 Garden Place
- 500 Garden Place
- 266 W Prospect Ave






